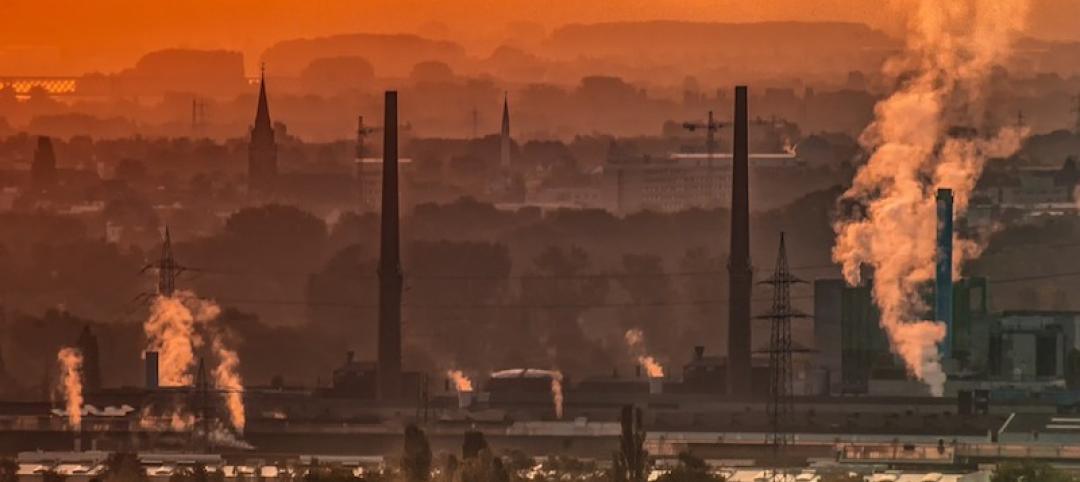TRUMPF, a German machine tool and laser manufacturer, recently opened its new “Smart Factory” in the northwest suburbs of Chicago. The new space is both a factory and a showroom that turns high-tech machines and production processes into exhibition-like showpieces. The smart factory is fitted with digitally networked machines that present the entire sheet metal process chain as an interlinked, holistic process.
Designed by Barkow Leibinger, the new structure is divided into two volumes. The first is the showroom to the south and the second is the office and auditorium space to the north. These two volumes are connected at their corners and create two rectangular exterior zones – a driveway and parking lot to the southeast, and a curved terrace that overlooks an adjacent reflection pond to the northwest.
 Courtesy of TRUMPF.
Courtesy of TRUMPF.
The building ranges from about 4.5 to 13-meters-tall and has a continuous pitched roof. At the front, the 12-meter-high glass facade presents the showroom space to passing traffic. The double glazing used has a low-E coating to protect against excessive solar radiation. The glass facades are made of anodized black aluminum and are recessed up to 1.5 meters back into the volume. Slim, recessed Corten steel I-Beams vertically divide the glass facades and support against horizontal wind loads. In addition to the glass, rust-colored corrugated Corten steel cladding was used on the exterior and charred wood siding was used on the facades of the inner courtyard and pond to achieve a softer appearance.
This charred wood look was brought inside the building, as well, in the form of ceiling-high wall paneling. Black steel, polished concrete floors, and expanded metal mesh juxtapose the wood surfaces on the interior.
 The Skywalk. Courtesy of TRUMPF.
The Skywalk. Courtesy of TRUMPF.
11 steel Vierendeel trusses, about 45 meters in length, span the showroom. These beams were customized from welded variable parts laser-cut on TRUMPF machines and function as another exhibit that showcases the company’s manufacturing machinery.
Running through these trusses at a perpendicular angle is a 6.5-meter-high skywalk that runs the length of the 180-foot-long production hall. The skywalk uses glass guardrails and grated flooring and has pocket-like inlets for special exhibits along the sides. It is connected to the “Control Center” that flanks the showroom on the east. The Control Center presents visitors with real-time production line performance figures via large touchscreen displays.
 The Control Room. Courtesy of TRUMPF.
The Control Room. Courtesy of TRUMPF.
The lower volume on the building’s north side is linked to the showroom via public zones like the lobby, the water-facing café, and a large auditorium. An open-plan office space and meeting rooms for employees are also included and arranged around a central courtyard.
The building comprises over 50,000 sf and totaled $15 million in equipment investment and $15 million in construction investment. The new facility represents the fifth TRUMPF location in the U.S. and will house about 30 employees.
 Courtesy of TRUMPF.
Courtesy of TRUMPF.
Related Stories
Industrial Facilities | Oct 25, 2018
Pilot training center completes in Arlington, Texas
Merriman Anderson/Architects was the architect for the project.
Industrial Facilities | Oct 18, 2018
Tesla purchases 210 acres in Shanghai with plans to build Gigafactory 3
Construction is expected to begin soon.
Building Automation | Jul 13, 2018
Katerra has plans for a new advanced manufacturing factory in California
The building components facility will be located near rail, shipping ports, and freeways.
Industrial Facilities | Jul 11, 2018
AEC firms tap into the boom in logistics center construction
A Ryan Companies project in southern California is being built to meet its city’s rigorous green standards.
Industrial Facilities | Jun 27, 2018
Hawaii announces completion of $375 million wastewater project
The new sewer tunnel and pump station help enhance Oahu’s utility infrastructure.
Industrial Facilities | Jun 25, 2018
$150 million Amazon fulfillment center near Grand Rapids will be built on fast-paced 22-week schedule
The warehouse will be Amazon’s fourth in Michigan.
Industrial Facilities | Jun 15, 2018
Faraday Future selects GC for its 1 million-sf EV factory
Onsite construction has commenced in an effort to deliver the first FF91 by the year's end.
Market Data | Jun 12, 2018
Yardi Matrix report details industrial sector's strength
E-commerce and biopharmaceutical companies seeking space stoke record performances across key indicators.
Industrial Facilities | Apr 12, 2018
‘Next generation’ biomanufacturing plant will be the first of its kind in the U.S.
The plant will be located in Rhode Island.
Industrial Facilities | Apr 2, 2018
90,000-sf industrial facility will add needed manufacturing space in West Michigan
Vision Real Estate Investment recently broke ground on the building.

















