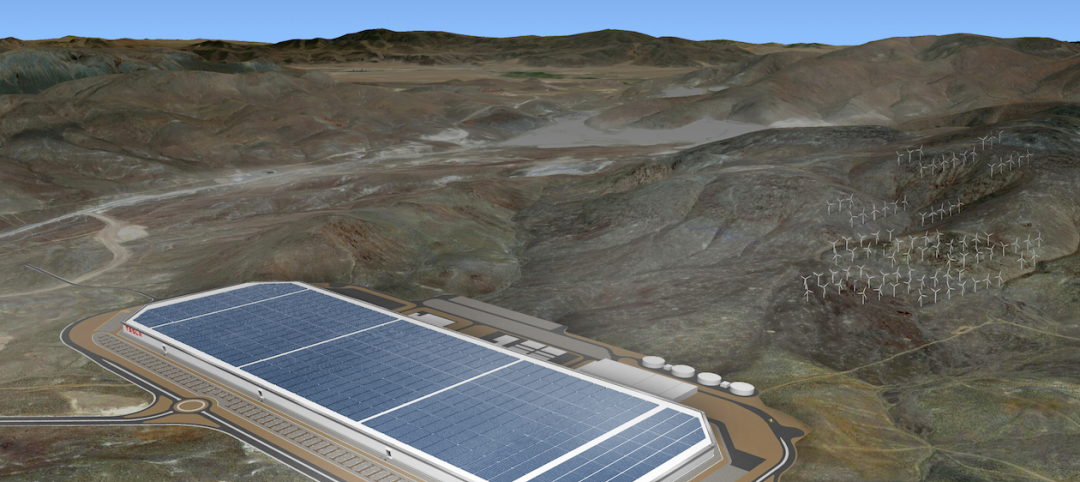TRUMPF, a German machine tool and laser manufacturer, recently opened its new “Smart Factory” in the northwest suburbs of Chicago. The new space is both a factory and a showroom that turns high-tech machines and production processes into exhibition-like showpieces. The smart factory is fitted with digitally networked machines that present the entire sheet metal process chain as an interlinked, holistic process.
Designed by Barkow Leibinger, the new structure is divided into two volumes. The first is the showroom to the south and the second is the office and auditorium space to the north. These two volumes are connected at their corners and create two rectangular exterior zones – a driveway and parking lot to the southeast, and a curved terrace that overlooks an adjacent reflection pond to the northwest.
 Courtesy of TRUMPF.
Courtesy of TRUMPF.
The building ranges from about 4.5 to 13-meters-tall and has a continuous pitched roof. At the front, the 12-meter-high glass facade presents the showroom space to passing traffic. The double glazing used has a low-E coating to protect against excessive solar radiation. The glass facades are made of anodized black aluminum and are recessed up to 1.5 meters back into the volume. Slim, recessed Corten steel I-Beams vertically divide the glass facades and support against horizontal wind loads. In addition to the glass, rust-colored corrugated Corten steel cladding was used on the exterior and charred wood siding was used on the facades of the inner courtyard and pond to achieve a softer appearance.
This charred wood look was brought inside the building, as well, in the form of ceiling-high wall paneling. Black steel, polished concrete floors, and expanded metal mesh juxtapose the wood surfaces on the interior.
 The Skywalk. Courtesy of TRUMPF.
The Skywalk. Courtesy of TRUMPF.
11 steel Vierendeel trusses, about 45 meters in length, span the showroom. These beams were customized from welded variable parts laser-cut on TRUMPF machines and function as another exhibit that showcases the company’s manufacturing machinery.
Running through these trusses at a perpendicular angle is a 6.5-meter-high skywalk that runs the length of the 180-foot-long production hall. The skywalk uses glass guardrails and grated flooring and has pocket-like inlets for special exhibits along the sides. It is connected to the “Control Center” that flanks the showroom on the east. The Control Center presents visitors with real-time production line performance figures via large touchscreen displays.
 The Control Room. Courtesy of TRUMPF.
The Control Room. Courtesy of TRUMPF.
The lower volume on the building’s north side is linked to the showroom via public zones like the lobby, the water-facing café, and a large auditorium. An open-plan office space and meeting rooms for employees are also included and arranged around a central courtyard.
The building comprises over 50,000 sf and totaled $15 million in equipment investment and $15 million in construction investment. The new facility represents the fifth TRUMPF location in the U.S. and will house about 30 employees.
 Courtesy of TRUMPF.
Courtesy of TRUMPF.
Related Stories
Movers+Shapers | Jun 16, 2016
THE PANAMAX EFFECT: Panama Canal expansion could trigger an East Coast construction boom
Cities lining the East Coast and Gulf Coast, from New York City to New Orleans, are spending big bucks to accommodate the larger vessels that will now be able to cross a wider and deeper Panama Canal.
Self-Storage Facilities | Apr 20, 2016
Design is now a factor in storage wars
Self-storage facilities are blending into neighborhoods better, and competing for rentals from women, their primary customers.
Industrial Facilities | Apr 13, 2016
Ford begins 10-year plan to centralize Dearborn, Mich., campus
The company said that it will rebuild 7.5 million sf of work space over a 10-year period, which will shift 30,000 employees from 70 buildings now into two primary locations.
Game Changers | Feb 5, 2016
Tesla: Battery storage is not just about electric vehicles
With his $5 billion, 13.6 million-sf Gigafactory, Tesla’s Elon Musk seeks to change the economics of battery energy storage, forever.
Game Changers | Feb 4, 2016
GAME CHANGERS: 6 projects that rewrite the rules of commercial design and construction
BD+C’s inaugural Game Changers report highlights today’s pacesetting projects, from a prefab high-rise in China to a breakthrough research lab in the Midwest.
| Jan 14, 2016
How to succeed with EIFS: exterior insulation and finish systems
This AIA CES Discovery course discusses the six elements of an EIFS wall assembly; common EIFS failures and how to prevent them; and EIFS and sustainability.
Giants 400 | Sep 10, 2015
INDUSTRIAL SECTOR GIANTS: Stantec, Turner, Jacobs among top industrial AEC firms
BD+C's rankings of the nation's largest industrial sector design and construction firms, as reported in the 2015 Giants 300 Report
Industrial Facilities | Sep 3, 2015
DATA CENTER SECTOR GIANTS: Fluor, Gensler, Holder Construction among top data center AEC firms
BD+C's rankings of the nation's largest data center sector design and construction firms, as reported in the 2015 Giants 300 Report
Industrial Facilities | Aug 18, 2015
BIG crowdfunds steam ring prototype for Amager Bakke power plant project
The unusual power plant/ski slope project in Copenhagen will feature a smokestack that will release a ring-shaped puff for every ton of CO2 emitted.
Sponsored | Industrial Facilities | Aug 17, 2015
California wastewater agency wins with radiant technology
The Big Bear Area Regional Wstewater Agency tried several different methods to dry the sludge with only marginal success, so they decided to devise a new system that would be more effective, more efficient and would reduce the odor complaints.

















