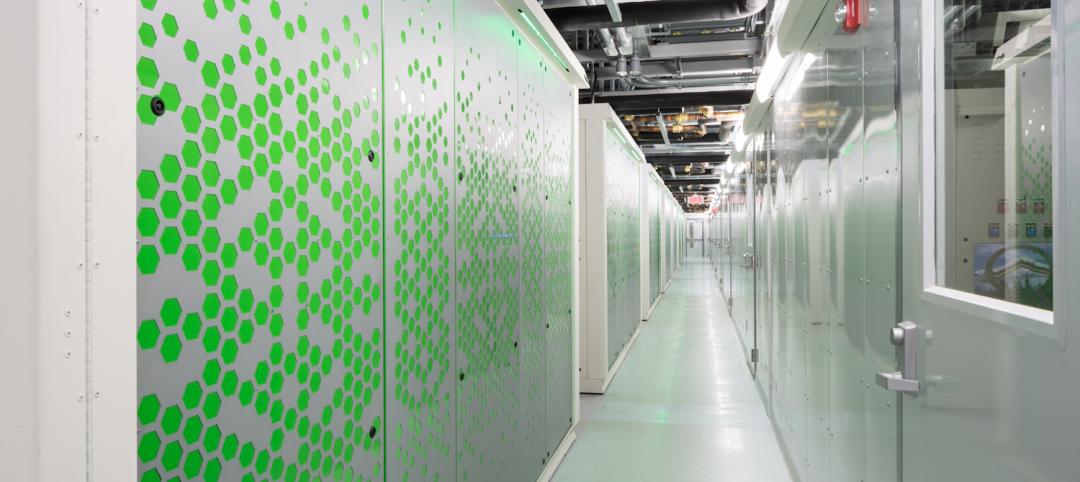TRUMPF, a German machine tool and laser manufacturer, recently opened its new “Smart Factory” in the northwest suburbs of Chicago. The new space is both a factory and a showroom that turns high-tech machines and production processes into exhibition-like showpieces. The smart factory is fitted with digitally networked machines that present the entire sheet metal process chain as an interlinked, holistic process.
Designed by Barkow Leibinger, the new structure is divided into two volumes. The first is the showroom to the south and the second is the office and auditorium space to the north. These two volumes are connected at their corners and create two rectangular exterior zones – a driveway and parking lot to the southeast, and a curved terrace that overlooks an adjacent reflection pond to the northwest.
 Courtesy of TRUMPF.
Courtesy of TRUMPF.
The building ranges from about 4.5 to 13-meters-tall and has a continuous pitched roof. At the front, the 12-meter-high glass facade presents the showroom space to passing traffic. The double glazing used has a low-E coating to protect against excessive solar radiation. The glass facades are made of anodized black aluminum and are recessed up to 1.5 meters back into the volume. Slim, recessed Corten steel I-Beams vertically divide the glass facades and support against horizontal wind loads. In addition to the glass, rust-colored corrugated Corten steel cladding was used on the exterior and charred wood siding was used on the facades of the inner courtyard and pond to achieve a softer appearance.
This charred wood look was brought inside the building, as well, in the form of ceiling-high wall paneling. Black steel, polished concrete floors, and expanded metal mesh juxtapose the wood surfaces on the interior.
 The Skywalk. Courtesy of TRUMPF.
The Skywalk. Courtesy of TRUMPF.
11 steel Vierendeel trusses, about 45 meters in length, span the showroom. These beams were customized from welded variable parts laser-cut on TRUMPF machines and function as another exhibit that showcases the company’s manufacturing machinery.
Running through these trusses at a perpendicular angle is a 6.5-meter-high skywalk that runs the length of the 180-foot-long production hall. The skywalk uses glass guardrails and grated flooring and has pocket-like inlets for special exhibits along the sides. It is connected to the “Control Center” that flanks the showroom on the east. The Control Center presents visitors with real-time production line performance figures via large touchscreen displays.
 The Control Room. Courtesy of TRUMPF.
The Control Room. Courtesy of TRUMPF.
The lower volume on the building’s north side is linked to the showroom via public zones like the lobby, the water-facing café, and a large auditorium. An open-plan office space and meeting rooms for employees are also included and arranged around a central courtyard.
The building comprises over 50,000 sf and totaled $15 million in equipment investment and $15 million in construction investment. The new facility represents the fifth TRUMPF location in the U.S. and will house about 30 employees.
 Courtesy of TRUMPF.
Courtesy of TRUMPF.
Related Stories
| May 22, 2014
Facebook, Telus push the limits of energy efficiency with new data centers
Building Teams are employing a range of creative solutions—from evaporative cooling to novel hot/cold-aisle configurations to heat recovery schemes—in an effort to slash energy and water demand.
| May 22, 2014
7 ways it pays to use BIM for data centers
Here’s where AEC firms and owners are getting the most bang for the buck when using BIM/VDC to coordinate data center projects.
| May 22, 2014
Big Data meets data centers – What the coming DCIM boom means to owners and Building Teams
The demand for sophisticated facility monitoring solutions has spurred a new market segment—data center infrastructure management (DCIM)—that is likely to impact the way data center projects are planned, designed, built, and operated.
| May 20, 2014
Kinetic Architecture: New book explores innovations in active façades
The book, co-authored by Arup's Russell Fortmeyer, illustrates the various ways architects, consultants, and engineers approach energy and comfort by manipulating air, water, and light through the layers of passive and active building envelope systems.
| May 19, 2014
What can architects learn from nature’s 3.8 billion years of experience?
In a new report, HOK and Biomimicry 3.8 partnered to study how lessons from the temperate broadleaf forest biome, which houses many of the world’s largest population centers, can inform the design of the built environment.
| May 13, 2014
19 industry groups team to promote resilient planning and building materials
The industry associations, with more than 700,000 members generating almost $1 trillion in GDP, have issued a joint statement on resilience, pushing design and building solutions for disaster mitigation.
| May 11, 2014
Final call for entries: 2014 Giants 300 survey
BD+C's 2014 Giants 300 survey forms are due Wednesday, May 21. Survey results will be published in our July 2014 issue. The annual Giants 300 Report ranks the top AEC firms in commercial construction, by revenue.
| Apr 29, 2014
Best of Canada: 12 projects nab nation's top architectural prize [slideshow]
The conversion of a Mies van der Rohe-designed gas station and North Vancouver City Hall are among the recently completed projects to win the 2014 Governor General's Medal in Architecture.
| Apr 29, 2014
USGBC launches real-time green building data dashboard
The online data visualization resource highlights green building data for each state and Washington, D.C.
| Apr 9, 2014
Steel decks: 11 tips for their proper use | BD+C
Building Teams have been using steel decks with proven success for 75 years. Building Design+Construction consulted with technical experts from the Steel Deck Institute and the deck manufacturing industry for their advice on how best to use steel decking.
















