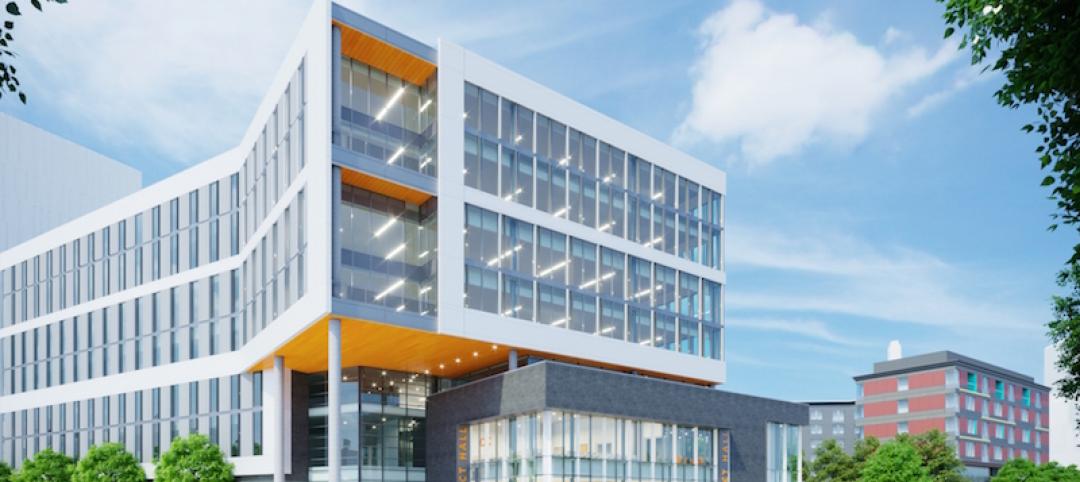Last month, a building team managed by Turner Construction completed a $3.12 renovation of Emily Thigpen Hall, a 30,000-sf, three-story women’s residence hall on the Huntsville campus of Alabama A&M University.
The renovation didn’t alter the building’s basic footprint, and the construction crews took care to maintain its historical exterior. The building’s original ceilings, bathrooms, and flooring were demolished and then updated with modern finishes.
Turner has been the university’s construction manager, and essentially its owner’s rep, since 2016. The building team on the Thigpen Hall project included Nola Van Peursem Architects, Moody Nolan, Lee Builders, Mims Engineering, and EE Group. The project, whose construction started in July 2018, was brought in on time and under budget, according to Turner.
“Turner has not only worked to restore and modernize Thigpen Hall, one of the historic structures on the campus, thus demonstrating the university's commitment to historic preservation, but they also continue to invest in the future of Alabama A&M by providing our students with practical experience,” said AAMU President Dr. Andrew Hugine Jr.
According to a spokesperson, Turner has been working with alumni and interns from Alabama A&M on all of its projects for the university.
Since opening its office in Huntsville in 1955, Turner has been involved in numerous local buildings, including the Davidson Center for Space Exploration and its freestanding Saturn V rocket, the Huntsville Botanical Garden Welcome Center, the Von Braun Center, ADTRAN, Torch Technologies, Davidson Technologies, the Huntsville Chamber of Commerce, and the Huntsville Public Library.
It is currently in preconstruction for AAMU’s new events center and arena.
Emily Thigpen Hall is named after the Dean of Women for Alabama A&M College from 1944 through 1951.
Related Stories
Hotel Facilities | Mar 6, 2018
A New Hampshire college offers student housing as hotel rooms during the summer
The opening of a new residence hall could help with Plymouth State University’s hospitality marketing.
Higher Education | Dec 11, 2017
Technology and higher ed: The 2030 Challenge
One of the ways in which we are already seeing the use of AR is as an improvement on typical curricula for anatomy in Health Sciences Education.
Engineers | Nov 2, 2017
CannonDesign expands its presence in Colorado with BWG acquisition
Future mergers could be in the offing.
Higher Education | Oct 26, 2017
Where campus meets corporate design
A building is much more than its appearance; it’s how the user will behave inside of it that determines its adaptability.
Adaptive Reuse | Oct 5, 2017
Wexford’s latest innovation center breaks ground in Providence
The campus is expected to include an Aloft hotel.
Higher Education | Sep 18, 2017
Campus landscape planning of the future: A University of Wisconsin-Madison case study
Recognizing that the future health of the campus and lake are interdependent, this innovative approach will achieve significant improvements in stormwater management and water quality within the university’s restored, more connected network of historic and culturally rich landscapes.
University Buildings | Sep 15, 2017
New Blinn College Residence Hall hopes to decrease the size of the campus housing wait list
In 2016, more than 400 students were placed on the wait list due to lack of available on-campus housing.
University Buildings | Sep 5, 2017
Rohrer College of Business supports the schools academic programs with several key spaces
Designed by KSS Architects and Goody Clancy, the new facility opened prior to the fall 2017 school year.
Higher Education | Aug 31, 2017
Hilltop L.A. campus preserves over 90% of its 447-acre site as open space
The Los Angeles campus is being built at a site in the eastern portion of the Santa Monica Mountains.
University Buildings | Aug 28, 2017
Just what the doctor ordered: St. Louis College of Pharmacy receives new student center
The $50 million building adds over 193,000 sf of space to the campus.

















