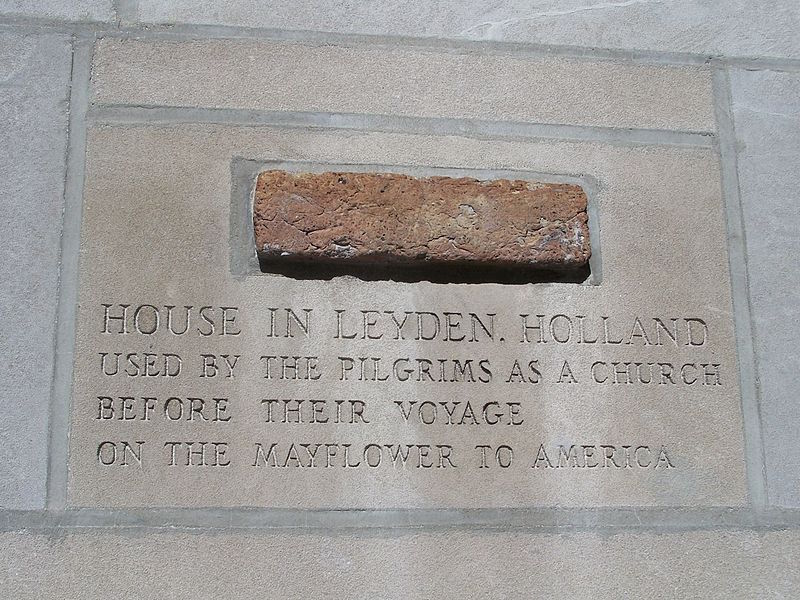Space is at a premium when it comes to museums. Only the best of the best of a museum’s collection gets the prime real estate that is displayed to the public. In fact, it is estimated that only 2% to 4% of a museum’s collection is actually shown to guests.
As museums try to show more of their collections to visitors, many contemporary designs are beginning to incorporate the exterior of the building as a gallery. Now, you aren’t going to see the Louvre plastering the Mona Lisa onto the side of the building like a wanted poster anytime soon, but museums are starting to realize art installations specifically designed for the exterior of a building can prove to be quite valuable.
Buildings have made use of their exterior walls as a display in the past. Chicago’s Tribune Tower is covered with over 150 historically significant artifacts from around the world that are built into the structure’s limestone wall.
Col. Robert McCormick brought back the first piece from a church that was shelled in Belgium during World War I. Upon returning to Chicago, he then told his correspondents around the world to obtain pieces of famous buildings and bring them back.
Embedded in Tribune Tower’s limestone walls are pieces of the Greek Parthenon, the Roman Colosseum, London’s Houses of Parliament, and dozens more, all permanently on display for passersby.

While these artifacts aren’t necessarily art installations, the exterior walls have still been transformed into a display.
The Whitney Museum of American Art, however, took this idea one step further by actually designing the building with specific solutions to best utilize exterior wall space as a gallery.
As a new white paper, Exterior as Gallery, from the New York-based Cooper Robertson outlines, the new Whitney Museum of American has facades that face Manhattan’s popular High Line park and the Hudson River, making them ideal viewing galleries.
Works of art can be anchored to the building’s terraces or suspended from the facades. A combination of vertical anchor points on the façade and a grid of horizontal points on the terraces allows for the installation of two- and three-dimensional artwork that can be viewed from multiple angles and levels. In total, there are four art terraces connected by an exterior stair leading from one to the other.
For displaying pieces from the façade, the design team used a standard system of bolts that can be tethered to or removed and replaced with eye hooks or other hardware to enable the museum to attach a screen, stretch a canvas, or suspend a super-scale object from the side of the building, according to the white paper. The façade was also reinforced to accommodate the addition of a 600-pound pull load.
The terraces required a different solution in order to display art and to keep it secured, especially in instances of high winds. A cylinder is bolted to a base plate that is then fastened to the structure below. Each cylinder is filled with foamed-in-place insulation. These cylindrical anchors align with the beams of the building’s rigorous structural grid in order not to exceed weight limitations. The terraces also have technology consolidation points for displays that require electricity and other AV needs.
If these additions prove successful, odds are, the Whitney Museum of American Art won’t be the last museum to apply these strategies.
Read the entire Cooper Robertson Exterior as Gallery white paper, here.
Related Stories
| May 23, 2014
Big design, small package: AIA Chicago names 2014 Small Project Awards winners
Winning projects include an events center for Mies van der Rohe's landmark Farnsworth House and a new boathouse along the Chicago river.
| May 22, 2014
IKEA to convert original store into company museum
Due to open next year, the museum is expected to attract 200,000 people annually to rural Älmhult, Sweden, home of the first ever IKEA store.
| May 21, 2014
Gehry unveils plan for renovation, expansion of Philadelphia Museum of Art [slideshow]
Gehry's final design reorganizes and expands the building, adding more than 169,000 sf of space, much of it below the iconic structure.
| May 20, 2014
Kinetic Architecture: New book explores innovations in active façades
The book, co-authored by Arup's Russell Fortmeyer, illustrates the various ways architects, consultants, and engineers approach energy and comfort by manipulating air, water, and light through the layers of passive and active building envelope systems.
| May 19, 2014
What can architects learn from nature’s 3.8 billion years of experience?
In a new report, HOK and Biomimicry 3.8 partnered to study how lessons from the temperate broadleaf forest biome, which houses many of the world’s largest population centers, can inform the design of the built environment.
| May 15, 2014
First look: 9/11 Memorial Museum opens to first-responders, survivors, 9/11 families [slideshow]
The 110,000-sf museum is filled with monumental artifacts from the tragedy and exhibits that honor the lives of every victim of the 2001 and 1993 attacks.
| May 13, 2014
19 industry groups team to promote resilient planning and building materials
The industry associations, with more than 700,000 members generating almost $1 trillion in GDP, have issued a joint statement on resilience, pushing design and building solutions for disaster mitigation.
| May 13, 2014
Libeskind wins competition to design Canadian National Holocaust Monument
A design team featuring Daniel Libeskind and Gail Dexter-Lord has won a competition with its design for the Canadian National Holocaust Monument in Toronto. The monument is set to open in the autumn of 2015.
| May 11, 2014
Final call for entries: 2014 Giants 300 survey
BD+C's 2014 Giants 300 survey forms are due Wednesday, May 21. Survey results will be published in our July 2014 issue. The annual Giants 300 Report ranks the top AEC firms in commercial construction, by revenue.
| Apr 29, 2014
USGBC launches real-time green building data dashboard
The online data visualization resource highlights green building data for each state and Washington, D.C.

















