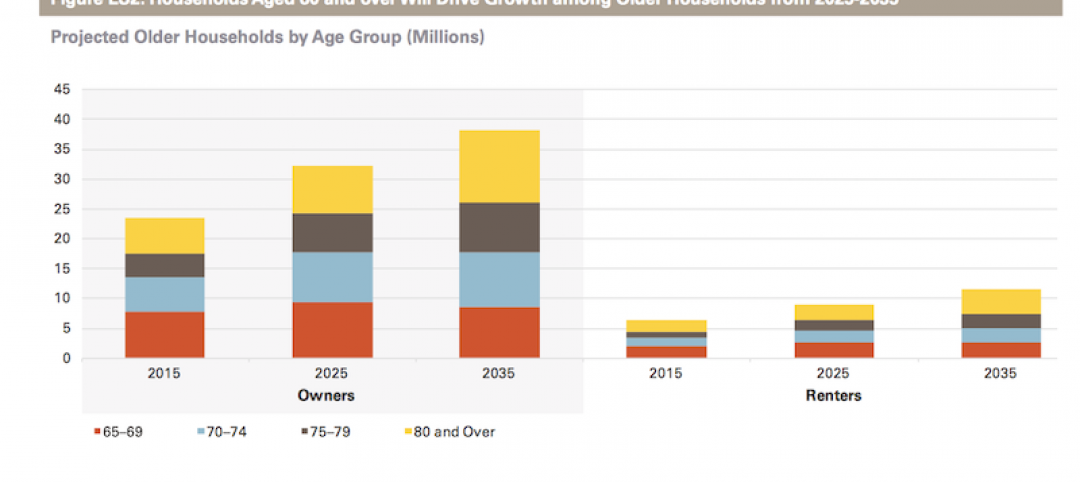Avenue South Residences will be an innovative and eco-conscious residential district in Singapore anchored by two, 56-story skyscrapers nestled among five historically preserved buildings. The towers will be composed of prefabricated units and built among a backdrop of five four-story heritage, Art Deco-style buildings on Silat Avenue. Before assemblage, 80% of each module for Avenue South Residences will be created off-site and stacked and joined together on-site.
The live-work-play concept will provide a new residential product while preserving the neighborhood’s green spaces by connecting residents with the surrounding environment through the creation of an oasis-like community space surrounded by a canopy of conserved trees.

The two towers will each feature sharp, modern lines with pockets of sky terraces. The sky terraces are meant to break down the scale of the towers and create a visual connection to nature. Accessible to residents, the terraces will offer multi-story green spaces at varying levels above the city. Additionally, wood-colored vertical screens create a textured fabric aesthetic while providing sun-shading. The project will also feature an urban public park that provides a gateway to the adjacent rail corridor network, ensuring an active edge and entrance to the project.

Parking garages will include full-height green walls that wrap around the carpark podium on all sides. The living green wall exposes the carpark levels from the adjacent conserved block. The building facade facing the Rail Corridor at Avenue South Residences will showcase an outdoor vertical play green wall with creeper plants that will serve as a casual screening from the carpark. The interactive gardens include a built-in observation deck, rock climbing walls, and ramps linking to a playground at ground level.
See Also: Spacesmith will design sustainable production facilities for Upriver Studios in New York
The two towers are oriented in the north-south direction to capitalize on optimal passive solar design and airflow. They are placed to minimize their green footprint while allowing for adequate setback distances to preserve a view corridor, allowing a direct visual connection from the neighboring HDB blocks and mitigating traffic noise.
The project is slated for completion in 2026.

Related Stories
Multifamily Housing | Mar 15, 2017
Amenity-packed residential building is Zaha Hadid’s only NYC project
The building sits adjacent to New York’s popular High Line park and includes a $50 million penthouse.
Sponsored | Multifamily Housing | Mar 10, 2017
Bathroom ergonomics and design for a shifting demographic
Multifamily Housing | Feb 24, 2017
121 East 22nd Street will be the first OMA-designed residential building in NYC
The building will offer 133 units across its 18 stories.
Multifamily Housing | Jan 15, 2017
Multifamily sector expected to stay strong in 2017
Market watchers expect some moderation from record highs, but not much.
Game Changers | Jan 13, 2017
Building from the neighborhood up
EcoDistricts is helping cities visualize a bigger picture that connects their communities.
Multifamily Housing | Jan 11, 2017
Istanbul’s Valens Archway could be rejuvenated with “floating” housing concept
Superspace’s proposal would create a natural promenade atop the ancient stone structure.
University Buildings | Jan 9, 2017
Massive student housing project in Texas will be ready this Fall
Developers hope the early opening of some units sets the tone for the community and future rentals.
Multifamily Housing | Dec 22, 2016
Multifamily green financing programs grew rapidly in 2016
Multifamily green financing programs boomed in 2016, and are likely to continue to grow in 2017, according to the president of Partner Energy.
Market Data | Dec 21, 2016
Will housing adjust to an aging population?
New Joint Center report projects 66% increase in senior heads of households by 2035.
















