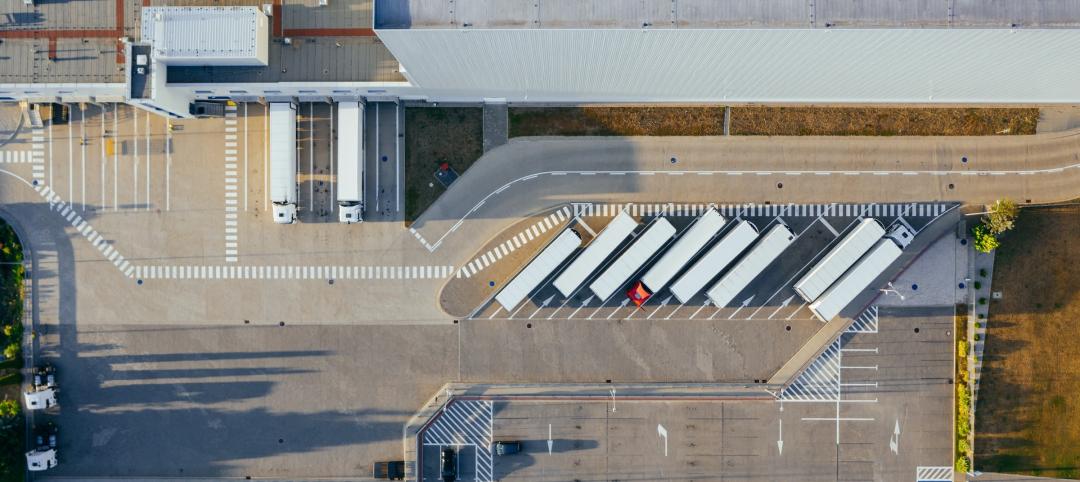SAFTI FIRST recently announced that in addition to meeting ASTM E-119/NFPA 251/UL263 with hose stream for up to two hours, the SAFTIfire CW Framing System meets or exceeds performance specifications for fire rated or non-fire rated curtain wall systems by successfully passing the following tests:
- Air Infiltration, ASTM E 283-04, Rate of Air Leakage Through Exterior Windows, Curtain Walls and Doors.
- Static Pressure Water Resistance, ASTM E 331-00, Standard Test Method for Metal Curtain Walls and Doors by Uniform Static Air Pressure Difference.
- Dynamic Water Pressure Resistance, AAMA 501.1-05, Standard Test Method for Metal Curtain Walls and Doors by Uniform Dynamic Pressure.
- Structural Performance, ASTM E 330-2, Structural Performance of Exterior Windows, Curtain Walls, and Doors by Uniform Static Air Pressure Difference.
- Seismic Movement, AAMA 501.4-09, Recommended Static Test Method for Evaluating Curtain Wall and Storefront Systems Subjects to Seismic and Wind Induced Interstory Drifts.
- Thermal Cycling and Condensation Evaluation.
- Interstory Vertical Displacement Tests.
“The SAFTIfire CW Framing System is unique because it performs as a fire barrier while still being part of the building’s exterior skin. It provides protection in the event of a fire while enhancing the building’s overall aesthetics and performance,” says Tim Nass, VP of National Sales at SAFTI FIRST. “Our recent testing based on the CDC prescribed project performance requirements provided empirical data that demonstrates the SAFTIfire CW Framing System’s ability to prevent air and water infiltration under non-static conditions, such as wind load or moving live loads that meets or exceeds the performance of curtain wall systems offered by other leading U.S. manufacturers.”
Meeting property line requirements was exactly the case for The Kensington, a 27-story, 488,000-sf, mixed-use, residential building in Boston, Mass. The west-facing elevation had to meet ASTM E-119/NFPA 251/UL263 for 60 minutes, so SAFTI FIRST supplied SuperLite II-XL 60 insulated with Solarban 70XL in SAFTIfire CW Framing. CDC was hired to make sure that the building was air and water tight. They were present during the dynamic testing performed by ATI (Architectural Testing, Inc.), an independent testing laboratory, where the mock-up of the system provided by SAFTI FIRST passed all required testing.
The aluminum covers used in the SAFTIfire CW Framing System mimics the appearance of an aluminum pressure wall, making it easy to match the non-rated exterior glazing systems seamlessly. The ability to incorporate Solarban 70XL to the fire resistive system also contributed to meeting an average U-value not more than 0.40 and a solar heat gain coefficient no greater than 0.25 as required in the specifications. Because the SAFTIfire CW Framing system is thermally broken, it is a natural selection for exterior fire resistive applications in places that experience extreme weather like the Northeast. +
Related Stories
Office Buildings | Oct 16, 2023
The impact of office-to-residential conversion on downtown areas
Gensler's Duanne Render looks at the incentives that could bring more office-to-residential conversions to life.
Giants 400 | Oct 11, 2023
Top 100 Industrial Sector Architecture Firms for 2023
Ware Malcomb, Arcadis, Stantec, and Gresham Smith top the ranking of the nation's largest industrial facility sector architecture and architecture/engineering (AE) firms for 2023, as reported in Building Design+Construction's 2023 Giants 400 Report.
Products and Materials | Oct 10, 2023
‘Works with WELL’ product licensing program launched by International WELL Building Institute
The International WELL Building Institute (IWBI) recently launched the Works with WELL product licensing program. Works with Well certification allows manufacturers to demonstrate that their products align with WELL strategies.
Mass Timber | Oct 10, 2023
New York City launches Mass Timber Studio to spur more wood construction
New York City Economic Development Corporation (NYCEDC) recently launched New York City Mass Timber Studio, “a technical assistance program to support active mass timber development projects in the early phases of project planning and design.”
Government Buildings | Oct 10, 2023
GSA names Elliot Doomes Public Buildings Service Commissioner
The U.S. General Services Administration (GSA) announced that the agency’s Public Buildings Service Commissioner Nina Albert will depart on Oct. 13 and that Elliot Doomes will succeed her.
Esports Arenas | Oct 10, 2023
Modular esports arena attracts more than gamers
As the esports market continues to grow to unprecedented numbers, more facilities are being developed by universities and real estate firms each year.
Higher Education | Oct 10, 2023
Tracking the carbon footprint of higher education campuses in the era of online learning
With more effective use of their facilities, streamlining of administration, and thoughtful adoption of high-quality online learning, colleges and universities can raise enrollment by at least 30%, reducing their carbon footprint per student by 11% and lowering their cost per student by 15% with the same level of instruction and better student support.
MFPRO+ News | Oct 6, 2023
Announcing MultifamilyPro+
BD+C has served the multifamily design and construction sector for more than 60 years, and now we're introducing a central hub within BDCnetwork.com for all things multifamily.
Giants 400 | Oct 5, 2023
Top 175 Healthcare Architecture Firms for 2023
HDR, HKS, CannonDesign, Stantec, and SmithGroup top BD+C's ranking of the nation's largest healthcare sector architecture and architecture/engineering (AE) firms for 2023, as reported in Building Design+Construction's 2023 Giants 400 Report. Note: This ranking includes revenue related to all healthcare buildings work, including hospitals, medical office buildings, and outpatient facilities.
Biophilic Design | Oct 4, 2023
Transforming the entry experience with biophilic design
Vessel Architecture & Design's Cassandra Wallace, AIA, NCARB, explores how incorporating biophilic design elements and dynamic lighting can transform a seemingly cavernous entry space into a warm and inviting focal point.

















