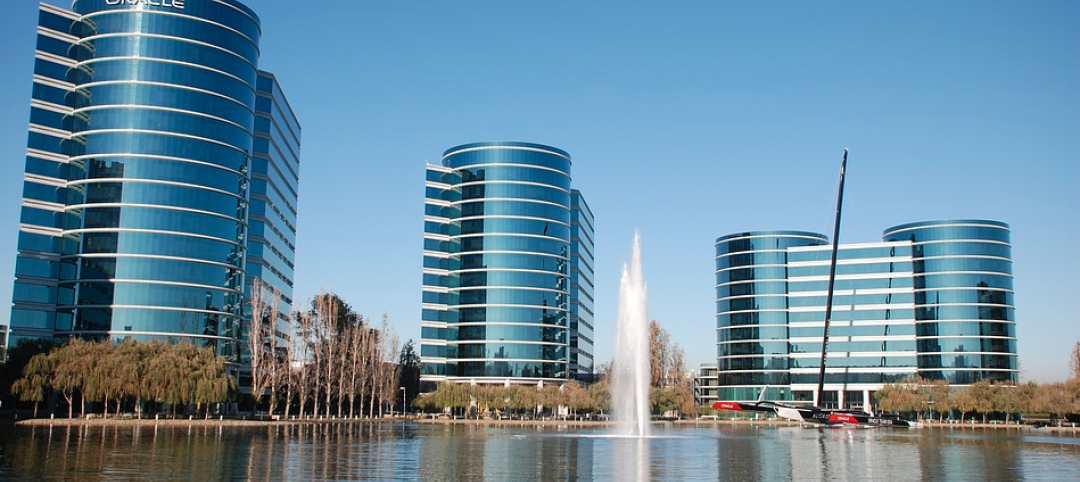Two new residential towers will soon grace the Nashville skyline. Alcove at 900 Church, a 34-story, 356-unit building, and Prime at 801 Church, a 38-story, 350-unit building, will be built concurrently on nearly an acre of land in downtown Nashville directly across from the mixed-use development Nashville Yards.
Alcove at 900 Church will include a glass facade and feature a stacked cube aesthetic. It will rise 416 feet. Prime at 801 Church has a smaller footprint than Alcove but retains the stacked glass cube style. Alcove will not feature any parking while Prime will include a 511-space parking garage. Prime will also include two retail spaces totaling approximately 2,600-sf. Spread across the two towers will be balconies, terraces, and a glass-bottomed cantilevered swimming pool.

Both towers will feature elevator systems from Mitsubishi Electric US. Elevators will be equipped with the Mitsubishi Electric Sigma AI 2200C Destination Oriented Allocation System and Mitsubishi Electric’s touch-free elevator call system smartphone app. The system allows residents to call an elevator wirelessly prior to arriving at the elevator lobby, eliminating the need to directly interact with the elevator fixtures.
Both Alcove and Prime are being designed by Goettsch Partners and built by AECOM Hunt. Giarratana LLC is the developer. The towers are scheduled for completion in late 2023.

Related Stories
| May 30, 2018
Accelerate Live! talk: From micro schools to tiny houses: What’s driving the downsizing economy?
In this 15-minute talk at BD+C’s Accelerate Live! conference (May 10, 2018, Chicago), micro-buildings design expert Aeron Hodges, AIA, explores the key drivers of the micro-buildings movement, and how the trend is spreading into a wide variety of building typologies.
Codes and Standards | May 30, 2018
Silicon Valley cities considering taxes aimed at large employers
The aim is to offset the impact on housing costs and homelessness by tech companies.
Multifamily Housing | May 30, 2018
Concentrated redevelopment: Apartment complex takes mixed use to the next level
An “intergenerational” mixed-use apartment complex may be a prototype for reenergizing neglected neighborhoods in America’s largest county.
| May 24, 2018
Accelerate Live! talk: Security and the built environment: Insights from an embassy designer
In this 15-minute talk at BD+C’s Accelerate Live! conference (May 10, 2018, Chicago), embassy designer Tom Jacobs explores ways that provide the needed protection while keeping intact the representational and inspirational qualities of a design.
BD+C University Course | May 24, 2018
Building passively [AIA course]
17 tips from our experts on the best way to carry out passive house design and construction for your next multifamily project. This AIA CES course is worth 1.0 AIA LU/HSW.
Multifamily Housing | May 23, 2018
Yankee Dandies: Century-old New England mills become multifamily residences
Having long outlived their original uses, two century-old New England mills have become valuable community assets once again—as multifamily residences.
Multifamily Housing | May 16, 2018
Pampering the pups: Why dog-washing stations are a must-have in multifamily developments
Self-serve dog-washing stations are reinforcing strong bonds between multifamily residents and their beloved canines.
Mixed-Use | May 16, 2018
Los Angeles mixed-use building uses prefabricated wood frame to reduce costs
SPF:architects designed the building.
Multifamily Housing | May 14, 2018
Yardi Matrix report shows U.S. rent surge in April
Year-over-year rent growth leaders in April were Orlando, Fla., Sacramento, Calif., Las Vegas, Tampa, Fla., and Phoenix.
Multifamily Housing | May 9, 2018
6 noteworthy projects: Transit-oriented rental community, micro-unit residences, and an office tower becomes a mixed-use community
These six recently completed projects represent some of the newest trends in multifamily housing.















