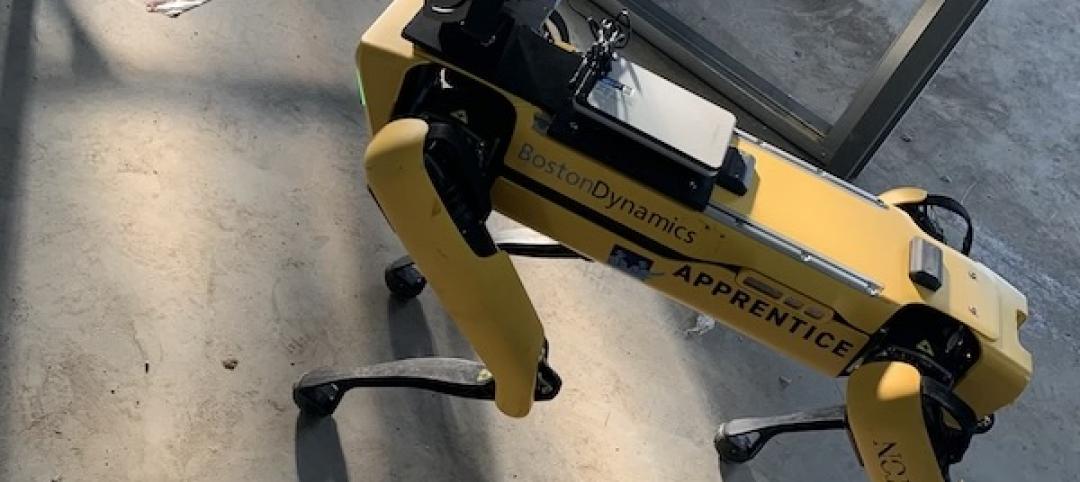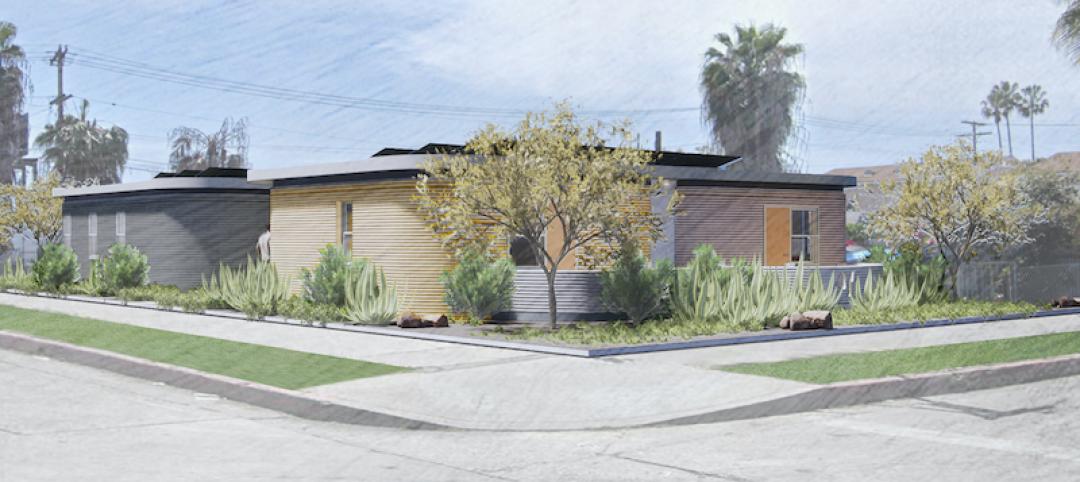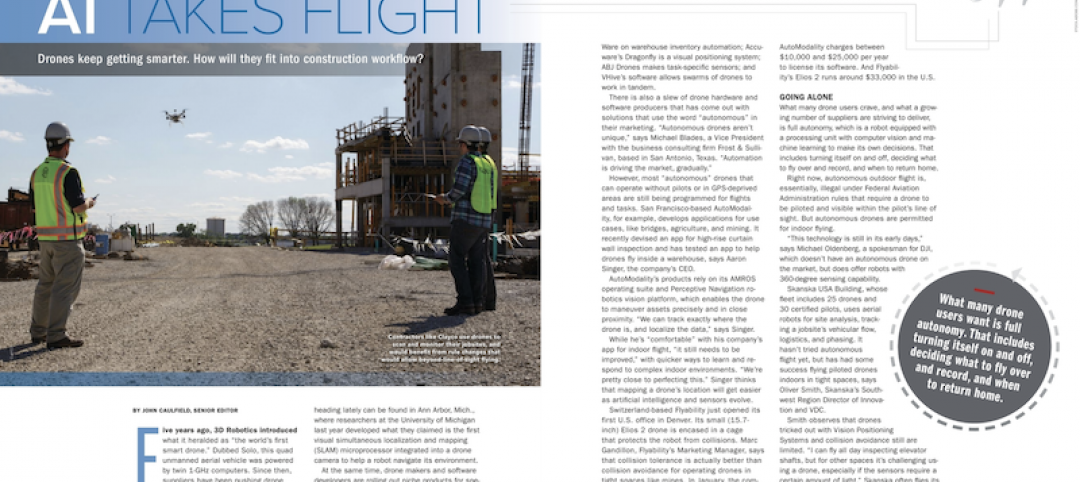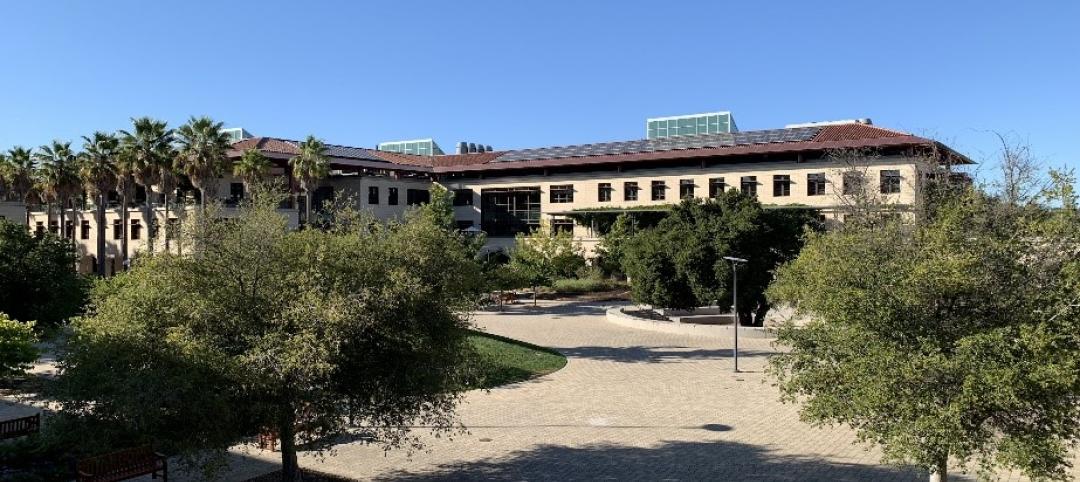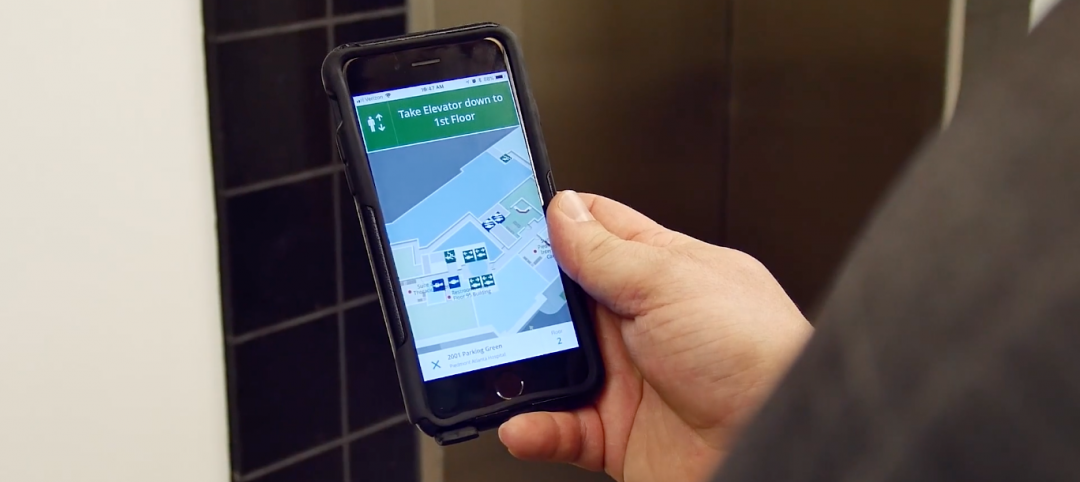Project Tango may sound like an underground dance movement in South America that’s packed to the gills with Latin flair while emanating the sounds of Carnivàle, but as fun as that sounds, it’s not what this Project Tango is about at all.
This Project Tango is more technological in nature. It is a platform that uses computer vision to give devices the ability to understand their position relative to the world around them. The platform looks to do this by combining three core technologies: motion tracking, area learning, and depth perception.
The motion tracking is implemented using visual-inertial odometry to estimate where a device is relative to where it started. Visual-inertial odometry uses inertial motion sensors that can track a device’s rotation and acceleration so that the device can estimate its orientation and movement within a 3D space with greater accuracy, even when used indoors.
The second core technology is area learning. The technology used in Project Tango has the ability to take note of key visual features of a physical space so that it can recognize them again at a later time.
The third and final core technology used in Project Tango deals with depth perception. Project Tango devices use a depth sensor that projects infrared light to estimate depth based on how the light is shaped by objects in the environment. This technology makes 3D room-scanning applications possible, but it also allows you to interact with the physical environment by using virtual objects.
You might be asking yourself, but what does all of this have to do with the AEC market? That’s a good question, and while currently the uses are somewhat limited, the potential is tantalizing.
Sure, this technology might seem to be more readily useful for creating video games and other sources of entertainment of that nature, but who would have thought something like virtual reality would have become such a useful tool for architects and designers?
For example, looking at an image of something and trying to determine how large it will actually appear in a given space can be very difficult. Something like a refrigerator or a stove might fit in theory, but can dominate a space when it is actually moved in. Some retailers, such as Lowe’s, are offering the ability to virtually place an exact 3D replica of a refrigerator or stove in the space the actual physical appliance would occupy. You can then walk around and look at it from various views to make sure everything is to your liking. In the future, it may also be possible to open and close the doors and all of the drawers to make sure the needed clearance is there.
Similarly, Tango devices can be used to place markers on various services in a given area. Combined with the future possibility of tagging information to these markers, such as specific information about the floors, cabinets, or paint colors used on a project, an augmented reality is created where clients can walk through a given space and see all of the information they might be curious about on their screens.
There is also an app titled Project Tango Constructor that allows for real-time 3D mapping and modeling of a given area. All it requires is to open the app, hold the device, and begin walking around the space that is to be mapped. The app provides first person, third person, and top down views of the area.
This can be taken a step further and can actually be integrated with the Unity game engine, again, in real-time, and can provide the geometry of a given space. The technology can sense things like corners and changes in elevation from doing nothing more than simply walking around and pointing the device.
This technology is still in the very early stages of its life, and it needs to evolve further before the true extent of its usefulness in the AEC market can be determined, but from what has been shown off so far, it doesn’t take an imagination like that of Willy Wonka to think of all the ways this could be used to improve both the speed and precision at which things are done.
You can watch the entire Vision Summit 2016 Project Tango presentation here.
Related Stories
AEC Tech | Oct 23, 2020
Risk mitigation: Seeing the forest and the tree
This case study highlights how new data analysis tools can be successfully leveraged to gain insights into some of the more abstract aspects of building evaluations.
Architects | Oct 14, 2020
The Weekly Show: AI for building facade inspections; designing a world-class architecture firm
The October 15 episode of BD+C's "The Weekly" is available for viewing on demand.
Smart Buildings | Oct 1, 2020
Smart buildings stand on good data
The coming disruption of owning and operating a building and how to stay ahead through BIM.
Digital Twin | Aug 27, 2020
The Weekly show: Digital twin technology and social equity in the AEC market
The August 27 episode of BD+C's "The Weekly" is available for viewing on demand.
AEC Tech | Apr 13, 2020
A robotic dog becomes part of Swinerton’s construction technology arsenal
Boston Dynamics, the robot’s creator, has about 100 machines in the field currently.
AEC Tech | Mar 30, 2020
Will 3D printing be an answer for building more affordable homes?
A project in southern California will put onsite fabrication to the test against other construction modes.
AEC Tech | Mar 23, 2020
Working from home? Don't miss out on the latest issue of Building Design+Construction
BD+C's March issue features the largest and most important technological innovations across the AEC industry.
AEC Tech | Mar 17, 2020
A tree grows in Stanford: CIFE, VDC, and where it all began
As our industry adopts VDC as standard practice, it is important to remember where these ideas began and continue to emanate from today.
AEC Tech | Mar 10, 2020
No labor. No infrastructure. No problem.
OpenSpace’s AI-based reality capture tool looks to make site documentation a completely passive experience.
Healthcare Facilities | Mar 9, 2020
Mobile wayfinding platform helps patients, visitors navigate convoluted health campuses
Gozio Health uses a robot to roam hospital campuses to capture data and create detailed maps of the building spaces and campus.






