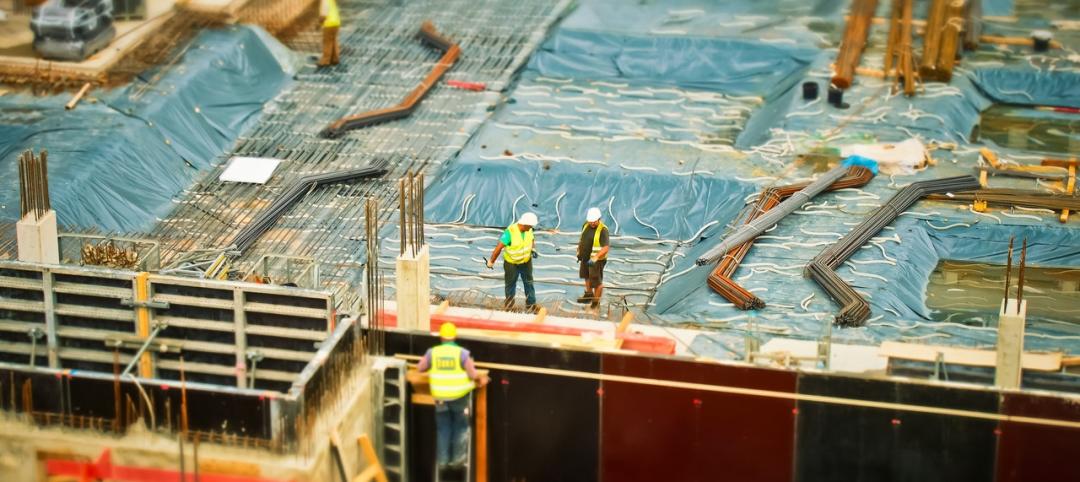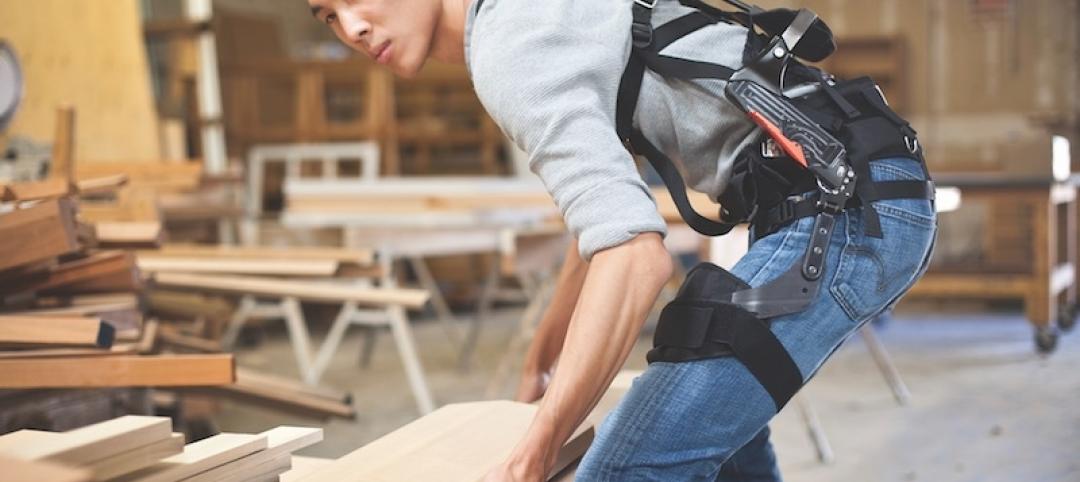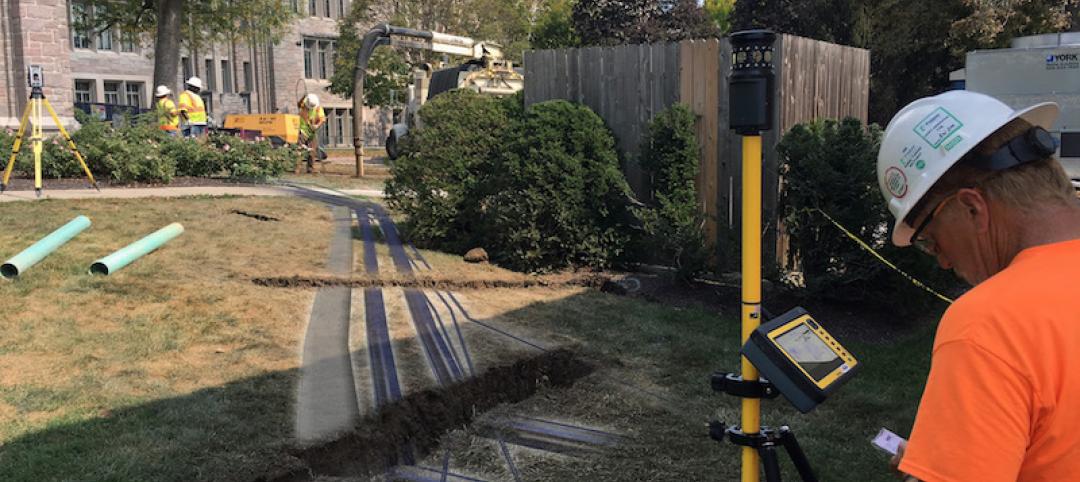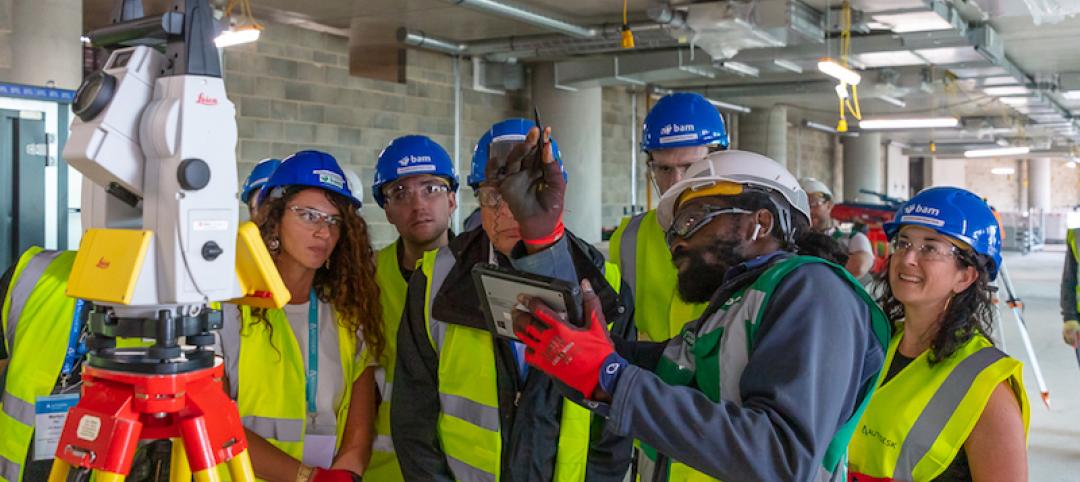Project Tango may sound like an underground dance movement in South America that’s packed to the gills with Latin flair while emanating the sounds of Carnivàle, but as fun as that sounds, it’s not what this Project Tango is about at all.
This Project Tango is more technological in nature. It is a platform that uses computer vision to give devices the ability to understand their position relative to the world around them. The platform looks to do this by combining three core technologies: motion tracking, area learning, and depth perception.
The motion tracking is implemented using visual-inertial odometry to estimate where a device is relative to where it started. Visual-inertial odometry uses inertial motion sensors that can track a device’s rotation and acceleration so that the device can estimate its orientation and movement within a 3D space with greater accuracy, even when used indoors.
The second core technology is area learning. The technology used in Project Tango has the ability to take note of key visual features of a physical space so that it can recognize them again at a later time.
The third and final core technology used in Project Tango deals with depth perception. Project Tango devices use a depth sensor that projects infrared light to estimate depth based on how the light is shaped by objects in the environment. This technology makes 3D room-scanning applications possible, but it also allows you to interact with the physical environment by using virtual objects.
You might be asking yourself, but what does all of this have to do with the AEC market? That’s a good question, and while currently the uses are somewhat limited, the potential is tantalizing.
Sure, this technology might seem to be more readily useful for creating video games and other sources of entertainment of that nature, but who would have thought something like virtual reality would have become such a useful tool for architects and designers?
For example, looking at an image of something and trying to determine how large it will actually appear in a given space can be very difficult. Something like a refrigerator or a stove might fit in theory, but can dominate a space when it is actually moved in. Some retailers, such as Lowe’s, are offering the ability to virtually place an exact 3D replica of a refrigerator or stove in the space the actual physical appliance would occupy. You can then walk around and look at it from various views to make sure everything is to your liking. In the future, it may also be possible to open and close the doors and all of the drawers to make sure the needed clearance is there.
Similarly, Tango devices can be used to place markers on various services in a given area. Combined with the future possibility of tagging information to these markers, such as specific information about the floors, cabinets, or paint colors used on a project, an augmented reality is created where clients can walk through a given space and see all of the information they might be curious about on their screens.
There is also an app titled Project Tango Constructor that allows for real-time 3D mapping and modeling of a given area. All it requires is to open the app, hold the device, and begin walking around the space that is to be mapped. The app provides first person, third person, and top down views of the area.
This can be taken a step further and can actually be integrated with the Unity game engine, again, in real-time, and can provide the geometry of a given space. The technology can sense things like corners and changes in elevation from doing nothing more than simply walking around and pointing the device.
This technology is still in the very early stages of its life, and it needs to evolve further before the true extent of its usefulness in the AEC market can be determined, but from what has been shown off so far, it doesn’t take an imagination like that of Willy Wonka to think of all the ways this could be used to improve both the speed and precision at which things are done.
You can watch the entire Vision Summit 2016 Project Tango presentation here.
Related Stories
AEC Innovators | Aug 9, 2019
Improving architectural designs through iteration
Computational design lets ZGF Architects see patterns that renderings and even models can’t show.
AEC Tech | Jul 29, 2019
2019 Bluebeam Extreme Conference: Peer-to-Peer Learning at Scale
XCON 2019 to focus on collaborative partnerships and what works in digital construction
Multifamily Housing | Jul 23, 2019
Is prefab in your future?
The most important benefit of offsite construction, when done right, is reliability.
AEC Tech | Jul 15, 2019
Lack of standards hampers development of exoskeleton industry
Guidelines, common terminology, and testing methodology are needed, says expert.
AEC Tech | Jul 15, 2019
Investors eye startups focused on automating construction
Investors could reap big payoffs in an industry that experts say is ready for automation.
AEC Tech | Jul 12, 2019
A new Dodge-Viewpoint report gauges how well contractors gather and use jobsite data
Information is power, but are contractors collecting what they need to make better decisions?
| Jul 11, 2019
Pepper Construction is using 3D models to help identify underground utilities on jobsites
Overlaying new installs and site surveys add precision to the construction process.
AEC Tech | Jul 10, 2019
Blue Collar Labs launches Builder’s Almanac, an online construction technology evaluation platform
The free online resource aims to eliminate subjective bias from the contech software evaluation process.
AEC Tech | Jul 2, 2019
Living in a cloud: What nanotech means for architecture and the built environment
Could there come a time when buildings will become less about bricks and mortar and feel more like mists or fogs?
AEC Tech | Jun 28, 2019
In London, Autodesk homes in on construction management
The software goliath sounds the alarm about the urgent need for productivity improvements to address unbridled urbanization.

















