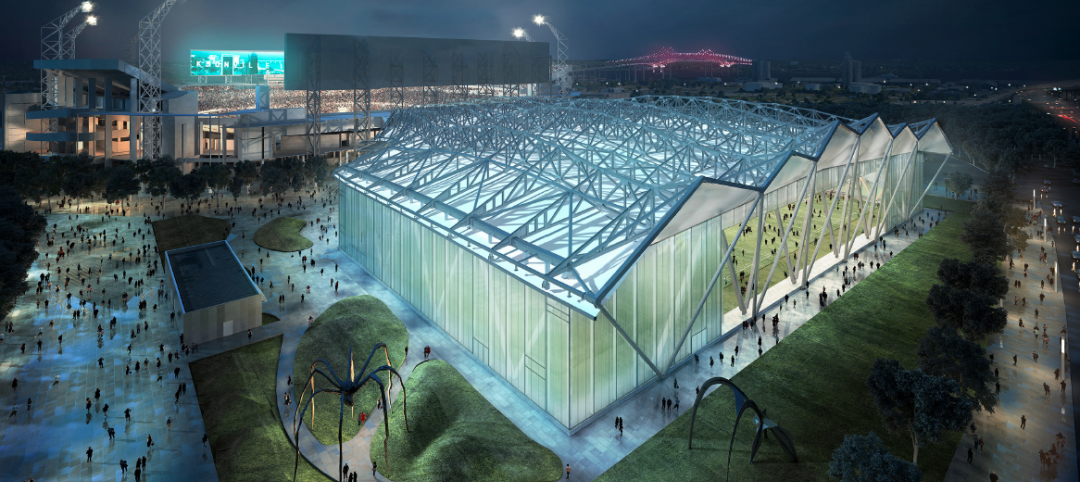A major expansion of the University of Georgia’s football training facility has been completed. The project includes 136,300 sf of new space and 28,700 sf of renovated space in the Butts-Mehre Heritage Hall athletic headquarters building. The result is composed of three floors of high-performance training experiences for student-athletes and coaches. The modern, amenity-filled space, designed by HOK, will support the university’s efforts to continue to recruit and retain top talent.
The field level includes a new locker room with a central private player’s lounge, equipment room, plunge pool, and nutrition bar. A corridor between these spaces connects to an indoor football practice field and two adjacent outdoor fields. The corridor features rich wood tones, sleek metal details, and large-scale video displays highlighting UGA alumni who have played in the National Football League.
The corridor also connects to a uniform display room accessible by facial recognition technology. This room has black mirrored acrylic walls and faux leather vertical panels that slide to reveal UGA uniforms and athletic gear.
A new entry greets athletes and recruits with a prominent black and red trophy display. Upon entry, players are greeted with a central player-centric area that includes a dining space and demonstration kitchen, along with a player’s lounge offering comfortable seating, entertainment, and 360-degree views of key training amenities. These include a weight room, sports medicine facility with hydrotherapy and recovery spaces, an all-team auditorium, team meeting spaces, and views to the indoor field.
The double-height weight room features a dual-sided video board and a plyometric stair connecting to the field level. Floor-to-ceiling windows in the weight room overlook the outdoor training fields, which in combination with clerestory windows, flood the weight room with natural light.
The second-floor houses staff offices, conference rooms, player support offices, an expanded video suite, and a cardio mezzanine overlooking the weight room. A multipurpose lounge overlooking the indoor field provides a flexible space for entertaining athletes, recruits, and their families.
Building Team:
Owner and/or developer: University of Georgia Athletic Association
Design architect: HOK
Architect of record: HOK
MEP engineer: Johnson, Spellman & Associates (Mech/Plumbing) / Mathis Consulting Engineers (Electrical)
Structural engineer: KSi
General contractor/construction manager: DPR Construction (Design Build)





Related Stories
Sports and Recreational Facilities | Sep 27, 2017
A soccer team’s fan base could play an integral role in its new stadium’s design and operations
Sacramento Republic FC and HNTB are conducting a contest where the public can submit concept ideas.
Sports and Recreational Facilities | Sep 11, 2017
Mid-size, multi-use arenas setting a trend for the future
While large 20,000-seat sports venues aren’t going away, mid-size venues provide advantages the big arenas do not in a time of budget constraints and the need for flexibility.
AEC Tech | Aug 25, 2017
Software cornucopia: Jacksonville Jaguars’ new practice facility showcases the power of computational design
The project team employed Revit, Rhino, Grasshopper, Kangaroo, and a host of other software applications to design and build this uber-complex sports and entertainment facility.
Sports and Recreational Facilities | Aug 18, 2017
Video: Designing the ideal rugby stadium
HOK invited four world-class rugby players into its London studio to discuss what they would like to see in the rugby stadiums of the future.
Sports and Recreational Facilities | Aug 16, 2017
Detroit Pistons Performance Center hopes to invigorate the community, create an NBA championship team
The facility will be incorporated into the community with public spaces.
Sports and Recreational Facilities | Jul 17, 2017
A new Rec Centre in Toronto links three neighborhoods
Community engagement impacts its design and programming.
Codes and Standards | Jun 21, 2017
Senate bill would prohibit tax money for sports stadium projects
Bipartisan legislation would prevent use of municipal bonds by pro teams.
Building Team Awards | Jun 8, 2017
Team win: Clemson University Allen N. Reeves Football Operations Complex
Silver Award: Clemson gets a new football operations palace, thanks to its building partners’ ability to improvise.
Sports and Recreational Facilities | May 19, 2017
Construction of $2.6 billion L.A. football stadium delayed by heavy rains
The Rams and Chargers won’t be able to move in until the 2020 season.
Sports and Recreational Facilities | Apr 21, 2017
3D printed models bring new economic district in Detroit to life
The centerpiece is the scaled replica of a new arena that puts a miniature fan in every seat.

















