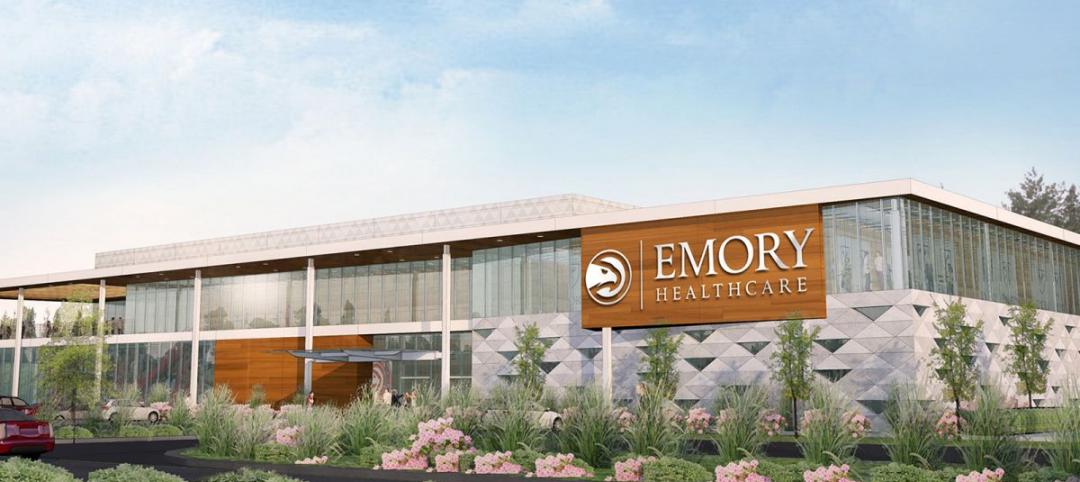A major expansion of the University of Georgia’s football training facility has been completed. The project includes 136,300 sf of new space and 28,700 sf of renovated space in the Butts-Mehre Heritage Hall athletic headquarters building. The result is composed of three floors of high-performance training experiences for student-athletes and coaches. The modern, amenity-filled space, designed by HOK, will support the university’s efforts to continue to recruit and retain top talent.
The field level includes a new locker room with a central private player’s lounge, equipment room, plunge pool, and nutrition bar. A corridor between these spaces connects to an indoor football practice field and two adjacent outdoor fields. The corridor features rich wood tones, sleek metal details, and large-scale video displays highlighting UGA alumni who have played in the National Football League.
The corridor also connects to a uniform display room accessible by facial recognition technology. This room has black mirrored acrylic walls and faux leather vertical panels that slide to reveal UGA uniforms and athletic gear.
A new entry greets athletes and recruits with a prominent black and red trophy display. Upon entry, players are greeted with a central player-centric area that includes a dining space and demonstration kitchen, along with a player’s lounge offering comfortable seating, entertainment, and 360-degree views of key training amenities. These include a weight room, sports medicine facility with hydrotherapy and recovery spaces, an all-team auditorium, team meeting spaces, and views to the indoor field.
The double-height weight room features a dual-sided video board and a plyometric stair connecting to the field level. Floor-to-ceiling windows in the weight room overlook the outdoor training fields, which in combination with clerestory windows, flood the weight room with natural light.
The second-floor houses staff offices, conference rooms, player support offices, an expanded video suite, and a cardio mezzanine overlooking the weight room. A multipurpose lounge overlooking the indoor field provides a flexible space for entertaining athletes, recruits, and their families.
Building Team:
Owner and/or developer: University of Georgia Athletic Association
Design architect: HOK
Architect of record: HOK
MEP engineer: Johnson, Spellman & Associates (Mech/Plumbing) / Mathis Consulting Engineers (Electrical)
Structural engineer: KSi
General contractor/construction manager: DPR Construction (Design Build)





Related Stories
Sports and Recreational Facilities | Jul 20, 2016
Chicago Cubs unveil plans for premier fan club underneath box seats at Wrigley Field
As part of the baseball team’s larger stadium renovation project, the club will offer exclusive food, drinks, and seating.
Events Facilities | Jul 19, 2016
Houston architect offers novel idea for Astrodome renovation
Current plans for the Astrodome’s renovation turn the site into an indoor park and events space, but a Houston architect is questioning if that is the best use of the space
Sports and Recreational Facilities | Jul 18, 2016
Turner and AECOM will build the Los Angeles Rams’ new multi-billion dollar stadium project
The 70,000-seat stadium will be ready by the 2019 NFL season. The surrounding mixed-use development includes space for retail, hotels, and public parks.
Building Tech | Jul 14, 2016
Delegates attending political conventions shouldn’t need to ask ‘Can you hear me now?’
Each venue is equipped with DAS technology that extends the building’s wireless coverage.
Contractors | Jul 4, 2016
A new report links infrastructure investment to commercial real estate expansion
Competitiveness and economic development are at stake for cities, says Transwestern.
Sports and Recreational Facilities | Jun 9, 2016
Swimming may be returning to Melbourne’s polluted Yarra River… kind of
The addition of a pool to the Yarra may help improve people’s perception of the river and act as the impetus to an increase in support for improving its water quality.
Building Team Awards | May 23, 2016
'Greenest ballpark' proves a winner for St. Paul Saints
Solar arrays, a public art courtyard, and a picnic-friendly “park within a park" make the 7,210-seat CHS Field the first ballpark to meet Minnesota sustainable building standards.
Sports and Recreational Facilities | May 20, 2016
Texas Rangers announce plans for $1 billion retractable roof ballpark
The new stadium will replace Globe Life Park, which is only 22 years old.
Sports and Recreational Facilities | May 19, 2016
Audacy brings wireless lighting controls to Wrigley Field’s new clubhouse
The Audacy system uses a combination of motion sensors, luminaire controllers, light sensors, and switches that are all connected and coordinated by Gateways.
Sports and Recreational Facilities | May 6, 2016
NBA’s Atlanta Hawks to build new practice center with attached medical facilities
The team will have easy access to an MRI machine, 3D motion capture equipment, and in-ground hydrotherapy.















