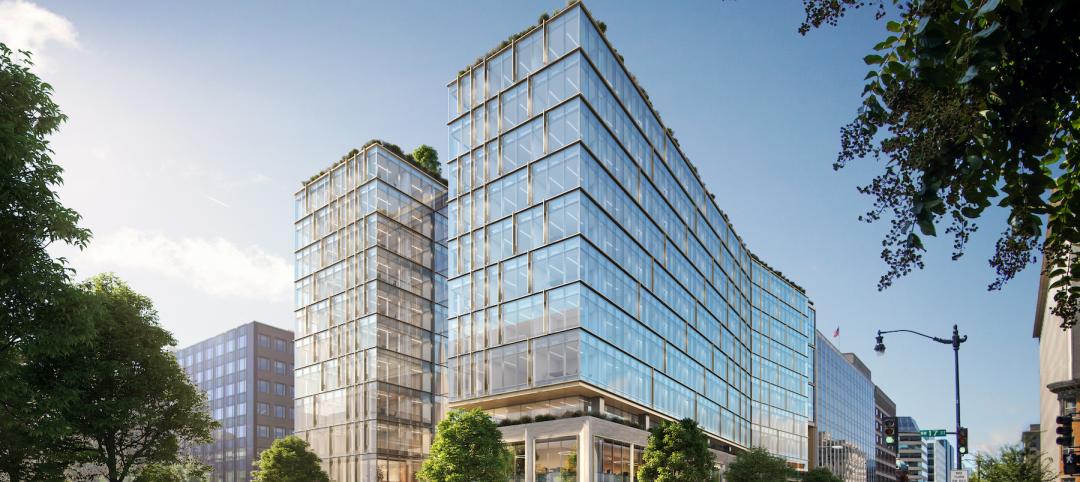The renovation of the University of Oregon’s Hayward Field had the goal of creating the “finest track and field facility in the world.” The two-year project revamped both the athlete’s and spectator’s experience. It included comfortable seating for every patron, a diversity of in-stadium food and beverage amenities, great sight lines, and close proximity to athletes and the competition. An 8,600 sf museum dedicated to the history of Oregon track & field tells the story of legendary coach Bill Bowerman and the birthplace of Nike.
Beneath the stadium is nearly 40,000 sf dedicated to training and recovery. Team amenities include: an indoor practice area (including a six-lane, 140-meter straightaway and two-story interior space for long jump, triple jump, throws, and pole vault); 100-seat team auditorium; team locker rooms, lounge and shared study spaces; weight training; equipment work-space, offices, storage and check-out; sports medicine and active/passive recovery; hydrotherapy, training and treatment; anti-gravity treadmills; nutrition station; and barber shop.
The seating bowl and roof are flowing and asymmetrical, growing in height to the southwest corner of the building. The form of the building appears to be in motion, and also enhances athlete and fan experiences by packing the greatest number of seats and stadium amenities nearest the track’s finish line.
The facility is composed of three primary components: the base, the seating bowl, and the roof canopy. The base encloses the training and team facilities and supports the stadium’s main public concourse above. It is clad in trapezoidal precast concrete panels that ground the building visually from all sides. The panel shapes all lean in the direction of the runners on the track—a nod to the theme of movement.
The bowl was raised off the main concourse to maximize fan flow and to open the stadium to views and daylight. Clad with a metal mesh screen on its underside, the bowl became a canvas for branding and connections to the site’s storied history and is visible to all from the public concourse and beyond.
The soaring wood roof canopy structure was inspired by the Pacific Northwest and acknowledges Hayward Field’s historic wooden grandstands. Stadium environments are typically dark and in shadow because of solid roof structures and materials, but this facility’s ETFE roof allows daylight in, while providing rain and wind protection for fans. A powerful metaphor of the stadium as the body of an athlete emerged with the wood canopy structure being the “ribs” that support and protect the heart with a translucent “skin” roof covering.
Given the high-profile events the facility has drawn since it has reopened, including the U.S. Track & Field Olympic Trials and the World Athletic Championships, it has lived up to the project goal of creating a world-class venue.
On the Building Team:
Owner and/or developer: University of Oregon
Design architect: SRG Partnership
Architect of record: SRG Partnership
MEP engineer: PAE Engineers
Structural engineer: MKA
General contractor/construction manager: Hoffman Construction Company


Related Stories
Giants 400 | Aug 22, 2022
Top 80 Engineering Firms for 2022
Kimley-Horn, Tetra Tech, Langan, and NV5 head the rankings of the nation's largest engineering firms for nonresidential buildings and multifamily buildings work, as reported in Building Design+Construction's 2022 Giants 400 Report.
Giants 400 | Aug 19, 2022
2022 Giants 400 Report: Tracking the nation's largest architecture, engineering, and construction firms
Now 46 years running, Building Design+Construction's 2022 Giants 400 Report rankings the largest architecture, engineering, and construction firms in the U.S. This year a record 519 AEC firms participated in BD+C's Giants 400 report. The final report includes more than 130 rankings across 25 building sectors and specialty categories.
Building Team | Jun 14, 2022
Thinking beyond the stadium: the future of district development
Traditional sports and entertainment venues are fading as teams and entertainment entities strive to move toward more diversified entertainment districts.
Sponsored | BD+C University Course | May 3, 2022
For glass openings, how big is too big?
Advances in glazing materials and glass building systems offer a seemingly unlimited horizon for not only glass performance, but also for the size and extent of these light, transparent forms. Both for enclosures and for indoor environments, novel products and assemblies allow for more glass and less opaque structure—often in places that previously limited their use.
Sports and Recreational Facilities | Apr 27, 2022
New Univ. of Texas Moody Center houses men’s and women’s basketball, other events
The recently completed 530,000 sf University of Texas Moody Center is the new home for men’s and women’s basketball at the Austin campus.
Sports and Recreational Facilities | Apr 25, 2022
Iowa's Field of Dreams to get boutique hotel, new baseball fields
A decade ago, Go the Distance Baseball formed to preserve the Iowa farm site where the 1989 movie Field of Dreams was filmed.
Projects | Apr 5, 2022
San Francisco Giants open new training facility in Phoenix
The new San Francisco Giants Player Development Center at Papago Park in Phoenix, Ariz., includes a first-of-its-kind space for Major League Baseball training facilities: an indoor half field.
Sports and Recreational Facilities | Feb 3, 2022
Populous designs two new venues for Birmingham
Global design firm Populous collaborated with the Birmingham Jefferson Convention Center to open two new venues in Birmingham, Alabama this past Fall. Both venues are located in Birmingham’s downtown area, and are a part of the Birmingham Jefferson Convention Complex (BJCC).
Arenas | Dec 13, 2021
Nokia Arena, Finland’s first multipurpose arena, completes
Studio Libeskind designed the project.
Arenas | Oct 27, 2021
World’s first net zero carbon arena opens in Seattle
Populous designed the project.
















