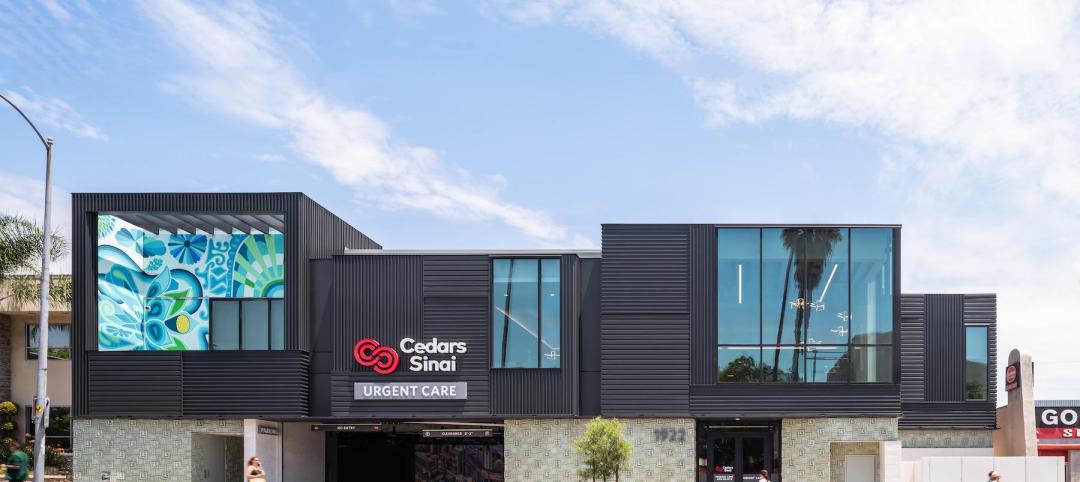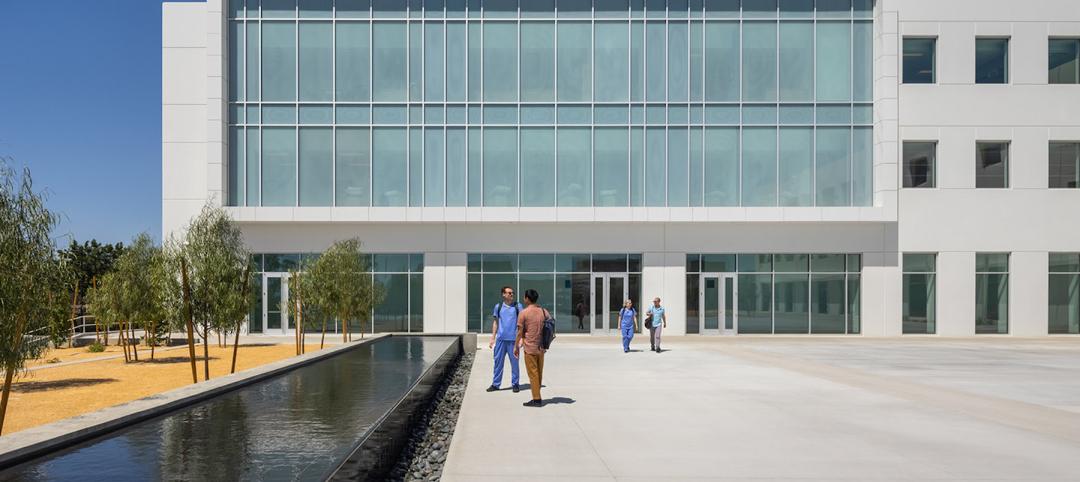UC Davis Health recently marked the opening of the new Ernest E. Tschannen Eye Institute Building and the expansion of the Ambulatory Care Center (ACC). Located in Sacramento, Calif., the eye center provides eye care, vision research, and training for specialists and investigators. With the new building, the eye center’s vision scientists can increase capacity for clinical trials by 50%.
Designed by HGA in partnership with San Francisco design firm TEF, the state-of-the-art facility consolidates UC Davis Health Eye Center’s optometry and ophthalmology patient care, clinical research and training, and departmental offices all under one roof. The facility integrates a partial renovation of the existing ACC with a new addition, resulting in a 78,500-sf building.
The biophilic design provides filtered daylighting, critical for sight-impaired patients, as well as patterns and views that connect patients with nature. The building also features nature-toned exterior materials at the base, with a folding clear glass curtain wall above.

With a focus on patients, the design includes wayfinding elements that help reduce patient anxiety and improve health outcomes. All clinic waiting and reception areas are located off of a unified circulation spine that runs the length of the building, which helps with wayfinding. The circulation spine also runs parallel to the exterior landscaped promenade, promoting access to nature.
Other patient-centered components include high-contrast colors and textures throughout the building to improve wayfinding, as well as common spaces with home-like furnishings to comfort patients. Amenities include an optical shop, outdoor terrace, and exterior promenade connected to the parking structure with artwork, wall seating, and lighting.
On the Building Team:
Owner: UC Davis Health
Design architect: HGA, in partnership with TEF
Architect of record: HGA
MEP engineer: Guttmann & Blaevoet
Structural engineer: Buehler Engineering Inc.
General contractor: McCarthy Building Companies
Construction management services: Vanir
Civil engineering: Siegfried Engineering
Landscape architecture: Quadriga
Acoustics consulting: The Acoustics and Vibration Group, Inc.









Related Stories
| Aug 16, 2022
Cedars-Sinai Urgent Care Clinic’s high design for urgent care
The new Cedars-Sinai Los Feliz Urgent Care Clinic in Los Angeles plays against type, offering a stylized design to what are typically mundane, utilitarian buildings.
| Aug 15, 2022
IF you build it, will they come? The problem of staff respite in healthcare facilities
Architects and designers have long argued for the value of respite spaces in healthcare facilities.
AEC Tech | Aug 8, 2022
The technology balancing act
As our world reopens from COVID isolation, we are entering back into undefined territory – a form of hybrid existence.
| Aug 3, 2022
Designing learning environments to support the future of equitable health care
While the shortage of rural health care practitioners was a concern before the COVID-19 pandemic, the public health crisis has highlighted the importance of health equity in the United States and the desperate need for practitioners help meet the needs of patients in vulnerable rural communities.
Healthcare Facilities | Aug 1, 2022
New Phoenix VA outpatient clinic is one of the largest veteran care facilities in the U.S.
The new Phoenix 32nd Street VA Clinic, spanning roughly 275,000 sf over 15 acres, is one of the largest veteran care facilities in the U.S.
Building Team | Jul 12, 2022
10 resource reduction measures for more efficient and sustainable biopharma facilities
Resource reduction measures are solutions that can lead to lifecycle energy and cost savings for a favorable return on investment while simultaneously improving resiliency and promoting health and wellness in your facility.
Healthcare Facilities | Jun 22, 2022
Arizona State University’s Health Futures Center: A new home for medical tech innovation
In Phoenix, the Arizona State University (ASU) has constructed its Health Futures Center—expanding the school’s impact as a research institution emphasizing medical technology acceleration and innovation, entrepreneurship, and healthcare education.
Healthcare Facilities | Jun 20, 2022
Is telehealth finally mainstream?
After more than a century of development, telehealth has become a standard alternative for many types of care.
Codes and Standards | Jun 14, 2022
Hospitals’ fossil fuel use trending downward, but electricity use isn’t declining as much
The 2021 Hospital Energy and Water Benchmarking Survey by Grumman|Butkus Associates found that U.S. hospitals’ use of fossil fuels is declining since the inception of the annual survey 25 years ago, but electricity use is dipping more slowly.
Healthcare Facilities | Jun 13, 2022
University of Kansas Health System cancer care floors foster community and empathy
On three floors of Cambridge Tower A at The University of Kansas Health System in Kansas City, patients being treated for blood cancers have a dedicated space that not only keeps them safe during immune system comprising treatments, but also provide feelings of comfort and compassion.

















