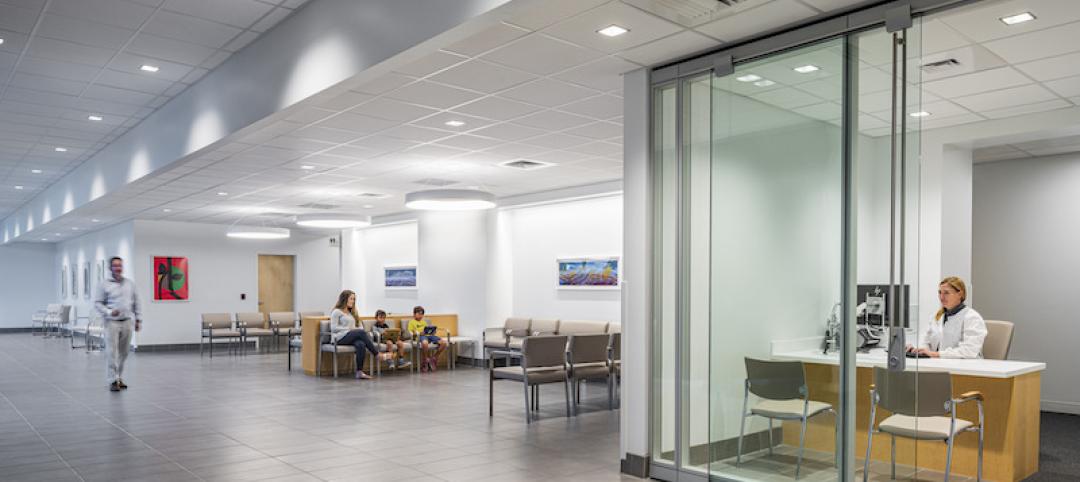UC Davis Health recently marked the opening of the new Ernest E. Tschannen Eye Institute Building and the expansion of the Ambulatory Care Center (ACC). Located in Sacramento, Calif., the eye center provides eye care, vision research, and training for specialists and investigators. With the new building, the eye center’s vision scientists can increase capacity for clinical trials by 50%.
Designed by HGA in partnership with San Francisco design firm TEF, the state-of-the-art facility consolidates UC Davis Health Eye Center’s optometry and ophthalmology patient care, clinical research and training, and departmental offices all under one roof. The facility integrates a partial renovation of the existing ACC with a new addition, resulting in a 78,500-sf building.
The biophilic design provides filtered daylighting, critical for sight-impaired patients, as well as patterns and views that connect patients with nature. The building also features nature-toned exterior materials at the base, with a folding clear glass curtain wall above.

With a focus on patients, the design includes wayfinding elements that help reduce patient anxiety and improve health outcomes. All clinic waiting and reception areas are located off of a unified circulation spine that runs the length of the building, which helps with wayfinding. The circulation spine also runs parallel to the exterior landscaped promenade, promoting access to nature.
Other patient-centered components include high-contrast colors and textures throughout the building to improve wayfinding, as well as common spaces with home-like furnishings to comfort patients. Amenities include an optical shop, outdoor terrace, and exterior promenade connected to the parking structure with artwork, wall seating, and lighting.
On the Building Team:
Owner: UC Davis Health
Design architect: HGA, in partnership with TEF
Architect of record: HGA
MEP engineer: Guttmann & Blaevoet
Structural engineer: Buehler Engineering Inc.
General contractor: McCarthy Building Companies
Construction management services: Vanir
Civil engineering: Siegfried Engineering
Landscape architecture: Quadriga
Acoustics consulting: The Acoustics and Vibration Group, Inc.









Related Stories
Healthcare Facilities | May 20, 2021
California Veteran Home, Skilled Nursing Facility and Memory Care project set for Yountville, Calif.
A team of Rudolph and Sletten and CannonDesign will design and build the facility.
Market Data | May 18, 2021
Grumman|Butkus Associates publishes 2020 edition of Hospital Benchmarking Survey
The report examines electricity, fossil fuel, water/sewer, and carbon footprint.
Healthcare Facilities | May 12, 2021
New pet ER under construction in Vancouver, Wash.
The project will serve the Portland metro area 24 hours a day.
Healthcare Facilities | May 7, 2021
Private practice: Designing healthcare spaces that promote patient privacy
If a facility violates HIPAA rules, the penalty can be costly to both their reputation and wallet, with fines up to $250,000 depending on the severity.
Healthcare Facilities | May 5, 2021
HOK to design new Waterloo Eye Institute
The project is being designed for The University of Waterloo’s School of Optometry & Vision Science.
Healthcare Facilities | May 4, 2021
New proton therapy center will serve five-state region in Midwest
NCI-designated facility an addition to the University of Kansas Health System.
Healthcare Facilities | Apr 30, 2021
Registration and waiting: Weak points and an enduring strength
Changing how patients register and wait for appointments will enhance the healthcare industry’s ability to respond to crises.
Healthcare Facilities | Apr 29, 2021
HDR selected to design new Cancer Hospital in Shaoxing
Nature is at the heart of the project’s design.
Healthcare Facilities | Apr 16, 2021
UCI Medical Center Irvine to break ground in mid-2021
Hensel Phelps + CO Architects design-build team were awarded the project.
Healthcare Facilities | Apr 13, 2021
California’s first net-zero carbon emissions mental health campus breaks ground
CannonDesign is the architect for the project.

















