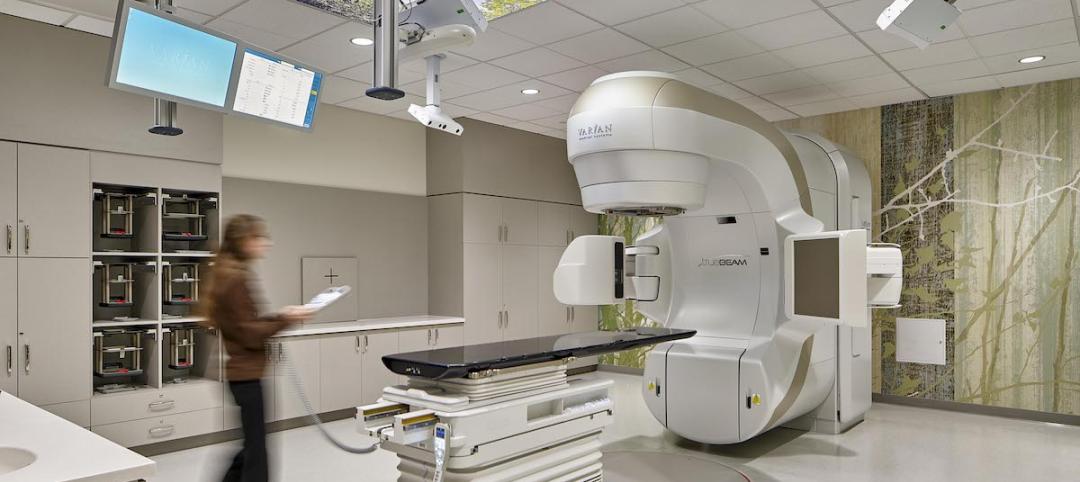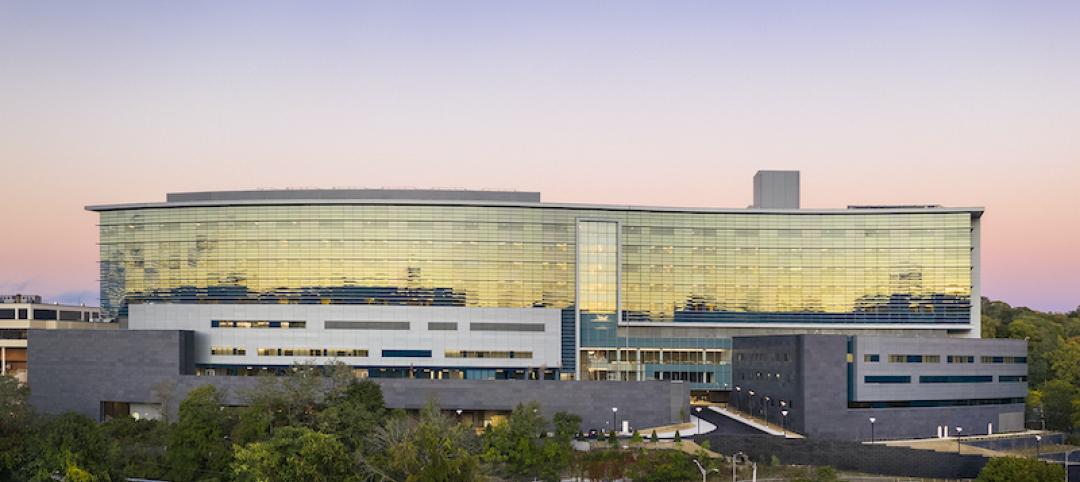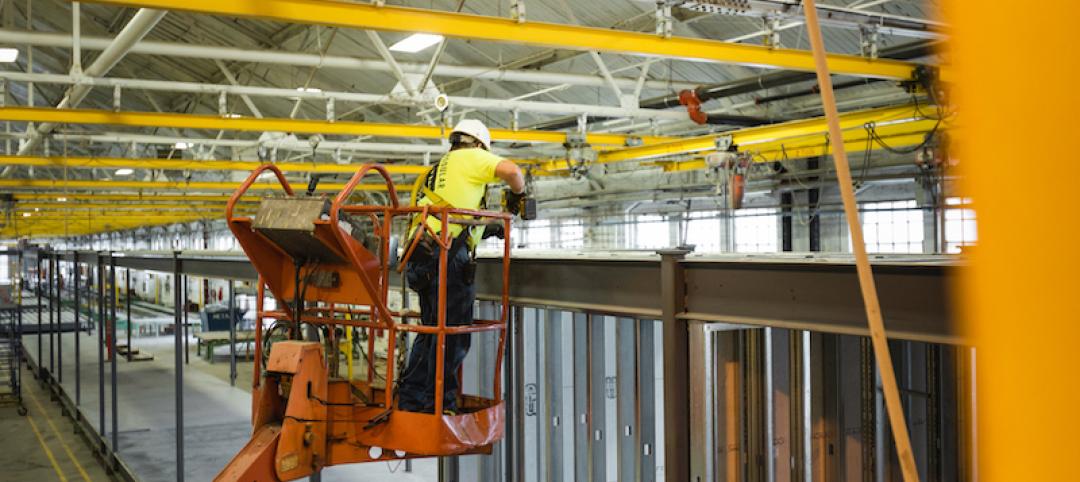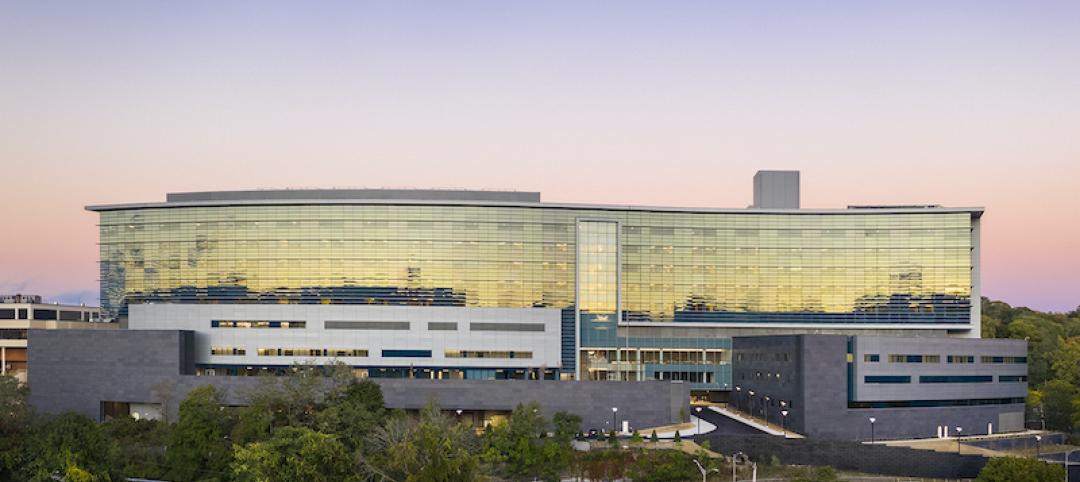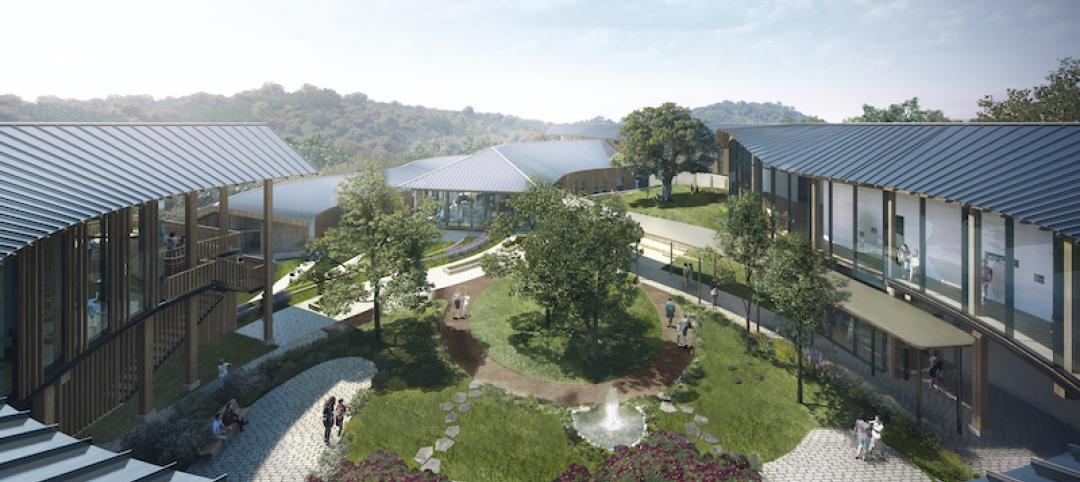UC Davis Health recently marked the opening of the new Ernest E. Tschannen Eye Institute Building and the expansion of the Ambulatory Care Center (ACC). Located in Sacramento, Calif., the eye center provides eye care, vision research, and training for specialists and investigators. With the new building, the eye center’s vision scientists can increase capacity for clinical trials by 50%.
Designed by HGA in partnership with San Francisco design firm TEF, the state-of-the-art facility consolidates UC Davis Health Eye Center’s optometry and ophthalmology patient care, clinical research and training, and departmental offices all under one roof. The facility integrates a partial renovation of the existing ACC with a new addition, resulting in a 78,500-sf building.
The biophilic design provides filtered daylighting, critical for sight-impaired patients, as well as patterns and views that connect patients with nature. The building also features nature-toned exterior materials at the base, with a folding clear glass curtain wall above.

With a focus on patients, the design includes wayfinding elements that help reduce patient anxiety and improve health outcomes. All clinic waiting and reception areas are located off of a unified circulation spine that runs the length of the building, which helps with wayfinding. The circulation spine also runs parallel to the exterior landscaped promenade, promoting access to nature.
Other patient-centered components include high-contrast colors and textures throughout the building to improve wayfinding, as well as common spaces with home-like furnishings to comfort patients. Amenities include an optical shop, outdoor terrace, and exterior promenade connected to the parking structure with artwork, wall seating, and lighting.
On the Building Team:
Owner: UC Davis Health
Design architect: HGA, in partnership with TEF
Architect of record: HGA
MEP engineer: Guttmann & Blaevoet
Structural engineer: Buehler Engineering Inc.
General contractor: McCarthy Building Companies
Construction management services: Vanir
Civil engineering: Siegfried Engineering
Landscape architecture: Quadriga
Acoustics consulting: The Acoustics and Vibration Group, Inc.









Related Stories
Healthcare Facilities | Mar 4, 2021
Behavior mapping: Taking care of the caregivers through technology
Research suggests that the built environment may help reduce burnout.
Healthcare Facilities | Feb 25, 2021
The Weekly show, Feb 25, 2021: When healthcare designers become patients, and machine learning for building design
This week on The Weekly show, BD+C editors speak with AEC industry leaders from BK Facility Consulting, cove.tool, and HMC Architects about what two healthcare designers learned about the shortcomings—and happy surprises—of healthcare facilities in which they found themselves as patients, and how AEC firms can use machine learning to optimize design, cost, and sustainability, and prioritize efficiency protocols.
Market Data | Feb 24, 2021
2021 won’t be a growth year for construction spending, says latest JLL forecast
Predicts second-half improvement toward normalization next year.
Sponsored | Biophilic Design | Feb 19, 2021
Stantec & LIGHTGLASS Simulate Daylight in a Windowless Patient Space
Healthcare Facilities | Feb 18, 2021
The Weekly show, Feb 18, 2021: What patients want from healthcare facilities, and Post-COVID retail trends
This week on The Weekly show, BD+C editors speak with AEC industry leaders from JLL and Landini Associates about what patients want from healthcare facilities, based on JLL's recent survey of 4,015 patients, and making online sales work for a retail sector recovery.
Healthcare Facilities | Feb 5, 2021
Healthcare design in a post-COVID world
COVID-19’s spread exposed cracks in the healthcare sector, but also opportunities in this sector for AEC firms.
Healthcare Facilities | Feb 3, 2021
$545 million patient pavilion at Vassar Brothers Medical Center completes
CallisonRTKL designed the project.
Modular Building | Jan 26, 2021
Offsite manufacturing startup iBUILT positions itself to reduce commercial developers’ risks
iBUILT plans to double its production capacity this year, and usher in more technology and automation to the delivery process.
Healthcare Facilities | Jan 16, 2021
New patient pavilion is Poughkeepsie, N.Y.’s largest construction project to date
The pavilion includes a 66-room Emergency Department.
Healthcare Facilities | Jan 9, 2021
As mental healthcare is destigmatized, demand for treatment centers is rising
NBBJ is among the firms tapping into this trend.








