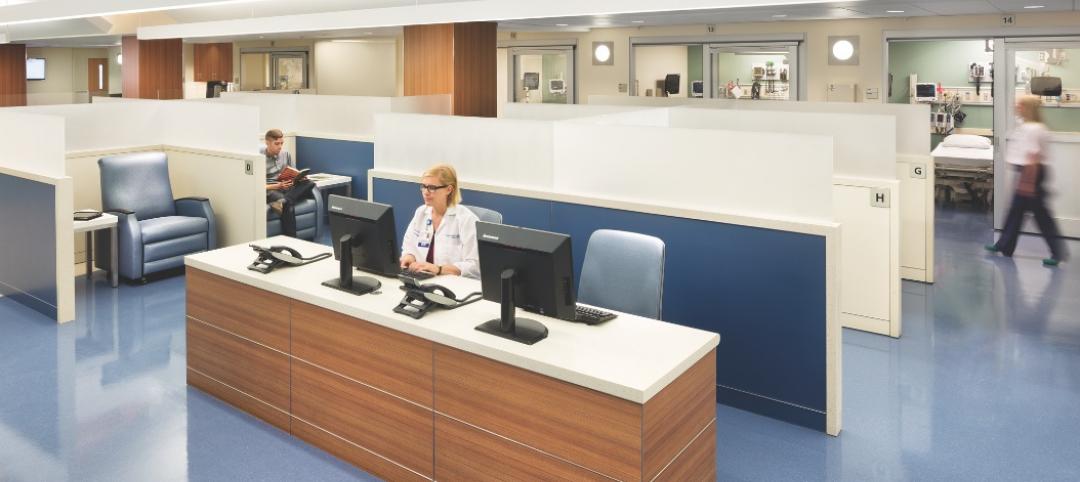A Soviet-era parking garage in Lithuania that sits just a few dozen feet from the Neris River and has been described as an “eyesore,” has been transformed into a bright display of color and lights as part of the Vilnius Street Art Festival. Ignas Lukauskas, an architect whose PhD thesis was on urban landscapes and how art and architecture can create disruptions, created the new look for the building.
The Vilnius Waterfall, as the project has been dubbed, is based on this thesis. The photorealistic waterfall image was pasted onto more than 2,000 sm (making it the largest project like this ever executed in Lithuania) of the structure’s exterior surface and uses the building’s terraced look and its location near the Neris to further enhance the faux waterfall’s illusion.
The water appears to crash and cascade down the various terraces of the structure, which is currently used as a garage for storing and maintaining Parliament vehicles, on its way to the river. The stagnant appearance offered by the building’s former look is replaced with one that is dynamic and flowing.
The new façade is only temporary, but the goal is for it to bring a refreshing hint of the natural landscape to Lithuania’s capital city.
View more images of The Vilnius Waterfall here.
Related Stories
| Nov 4, 2014
HOK breaks ground on colossal research complex for LG in Seoul
Located in Seoul’s Magok District, the LG Science Park provides facilities to support innovative research and industrial prototyping. HOK designed phase one of the master plan and six of the laboratory and office buildings.
| Nov 3, 2014
IIT names winners of inaugural Mies Crown Hall Americas Prize
Herzog & de Meuron's iconic 1111 Lincoln Road parking garage in Miami Beach, Fla., is one of two winners of the $50,000 architectural prize.
| Nov 3, 2014
Cairo's ultra-green mixed-use development will be topped with flowing solar canopy
The solar canopy will shade green rooftop terraces and sky villas atop the nine-story structure.
| Nov 2, 2014
Top 10 LEED lessons learned from a green building veteran
M+W Group's David Gibney offers his top lessons learned from coordinating dozens of large LEED projects during the past 13 years.
| Oct 31, 2014
Dubai plans world’s next tallest towers
Emaar Properties has unveiled plans for a new project containing two towers that will top the charts in height, making them the world’s tallest towers once completed.
| Oct 30, 2014
CannonDesign releases guide for specifying flooring in healthcare settings
The new report, "Flooring Applications in Healthcare Settings," compares and contrasts different flooring types in the context of parameters such as health and safety impact, design and operational issues, environmental considerations, economics, and product options.
| Oct 30, 2014
Perkins Eastman and Lee, Burkhart, Liu to merge practices
The merger will significantly build upon the established practices—particularly healthcare—of both firms and diversify their combined expertise, particularly on the West Coast.
| Oct 29, 2014
Better guidance for appraising green buildings is steadily emerging
The Appraisal Foundation is striving to improve appraisers’ understanding of green valuation.
| Oct 29, 2014
Increasing number of design projects meeting carbon reduction targets, says AIA report
Of the 2,464 projects accounted for in AIA's 2030 Commitment 2013 Progress Report, 401 are meeting the 60% carbon reduction target—a 200% increase from 2012.
Sponsored | | Oct 29, 2014
What’s the difference between your building’s coating chalking and fading?
While the reasons for chalk and fade are different, both occurrences are something to watch for. SPONSORED CONTENT














