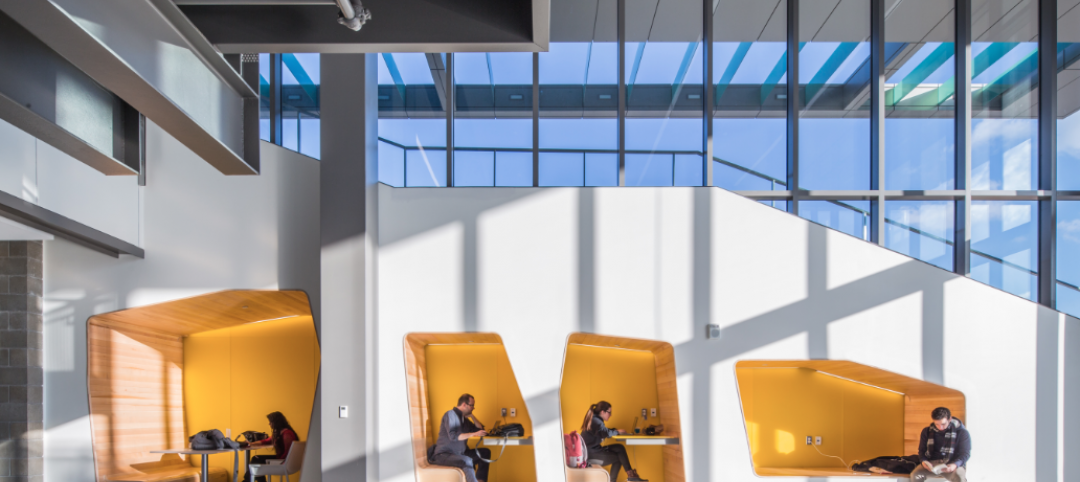The University of North Carolina at Chapel Hill has unveiled a new medical education building, Roper Hall. Designed by The S/L/A/M Collaborative (SLAM) and Flad Architects, the UNC School of Medicine’s new building intends to train new generations of physicians through dynamic and active modes of learning.
“We studied what medical students need to really succeed in today’s world and reverse-engineered a design that provides the space to prepare future physicians,” Kimberly Robidoux, higher education practice leader, SLAM, said in a statement.
A notable feature of the 172,000-sf facility: It has no lecture halls. Instead, Roper Hall offers 16 seminar rooms and six medium-size classrooms.
Roper Hall also features an active learning theater, which SLAM describes as the building’s crown jewel. The learning theater, which can house up to 240 people, serves the design emphasis on creating spaces for first- and second-year students to meet and work together. The learning theater doubles as an event space and has become the main location for the school’s annual Match Day, when students are paired with their residency programs.
To support the school’s active learning curriculum, SLAM has designed multiple simulation labs and a clinical skills center for inter-professional training. The simulation labs include large operating rooms and patient care bays with video monitoring to track student progress.
Focus group sessions with over 50 students and committees informed the eight-floor building. This engagement led to the creation of spaces such as the medical student commons—a lounge equipped with a kitchenette, ping-pong tables, TV screens, and banquette seating. Based on student feedback, the design team also incorporated a café and a fitness center.
The design draws on UNC’s surrounding landscape and community. On entry, terrazzo flooring contains crushed seashells that evoke North Carolina’s coast. A nod to the state’s many forests, wood treatments accentuate the active learning theater. And on every floor, large-format photography captures the state’s landscapes.
On the Building Team:
Owner: The University of North Carolina School of Medicine
Architect of record, design architect, co-interior architect: Flad Architects
Medical education planner, co-interior design architect: The S/L/A/M Collaborative
MEP and structural engineer: Affiliated Engineers
General contractor: T.A. Loving



Related Stories
University Buildings | Oct 16, 2015
Competency-based learning: A glimpse into the future of higher education?
For better or worse, the higher education experience for many young Millennials and Gen Zers will not resemble the four-year, life-altering experience that we enjoyed—it’s just too costly.
University Buildings | Sep 21, 2015
Vietnamese university to turn campus into ‘terraced forest’
Pockets of plantings will be dispersed throughout the staggered floors of the building, framing the expansive courtyard at its center.
University Buildings | Sep 21, 2015
6 lessons in campus planning
For campus planning, focus typically falls on repairing the bricks and mortar without consideration of program priorities. Gensler's Pamela Delphenich offers helpful tips and advice.
Mixed-Use | Aug 26, 2015
Innovation districts + tech clusters: How the ‘open innovation’ era is revitalizing urban cores
In the race for highly coveted tech companies and startups, cities, institutions, and developers are teaming to form innovation hot pockets.
University Buildings | Aug 13, 2015
Best of Education Design: 9 projects named AIA Education Facility Design Award winners
Georgia Tech's Clough Commons, Boston's Berklee Tower, and seven other facilities were honored for aiding learning and demonstrating excellent architectural design.
Giants 400 | Aug 7, 2015
UNIVERSITY SECTOR GIANTS: Collaboration, creativity, technology—hallmarks of today’s campus facilities
At a time when competition for the cream of the student/faculty crop is intensifying, colleges and universities must recognize that students and parents are coming to expect an education environment that foments collaboration, according to BD+C's 2015 Giants 300 report.
Contractors | Jul 29, 2015
Consensus Construction Forecast: Double-digit growth expected for commercial sector in 2015, 2016
Despite the adverse weather conditions that curtailed design and construction activity in the first quarter of the year, the overall construction market has performed extremely well to date, according to AIA's latest Consensus Construction Forecast.
University Buildings | Jul 28, 2015
OMA designs terraced sports center for UK's Brighton College
Designs for what will be the biggest construction project in the school’s 170-year history feature a rectangular building at the edge of the school’s playing field. A running track is planned for the building’s roof, while sports facilities will be kept underneath.
University Buildings | Jul 21, 2015
Maker spaces: Designing places to test, break, and rebuild
Gensler's Kenneth Fisher and Keller Roughton highlight recent maker space projects at MIT and the University of Nebraska that provide just the right mix of equipment, tools, spaces, and disciplines to spark innovation.
University Buildings | Jul 2, 2015
Design for new pavilion in Toronto includes a ‘peel-away’ façade
An architect's proposal for a renovation of the main office building at the Ontario College of Art and Design features a façade that fans out from the edges of the building, like it’s opening up to visitors.
















