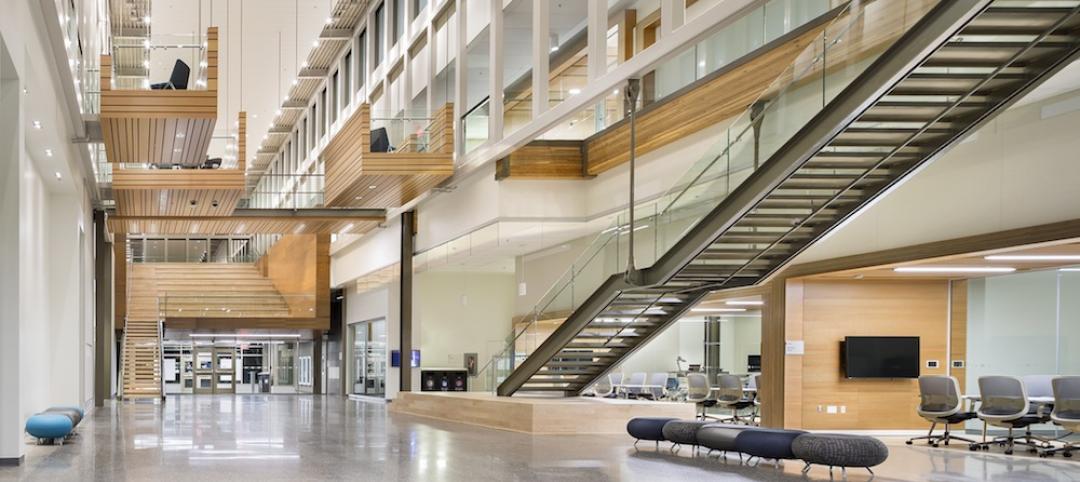The University of North Carolina at Chapel Hill has unveiled a new medical education building, Roper Hall. Designed by The S/L/A/M Collaborative (SLAM) and Flad Architects, the UNC School of Medicine’s new building intends to train new generations of physicians through dynamic and active modes of learning.
“We studied what medical students need to really succeed in today’s world and reverse-engineered a design that provides the space to prepare future physicians,” Kimberly Robidoux, higher education practice leader, SLAM, said in a statement.
A notable feature of the 172,000-sf facility: It has no lecture halls. Instead, Roper Hall offers 16 seminar rooms and six medium-size classrooms.
Roper Hall also features an active learning theater, which SLAM describes as the building’s crown jewel. The learning theater, which can house up to 240 people, serves the design emphasis on creating spaces for first- and second-year students to meet and work together. The learning theater doubles as an event space and has become the main location for the school’s annual Match Day, when students are paired with their residency programs.
To support the school’s active learning curriculum, SLAM has designed multiple simulation labs and a clinical skills center for inter-professional training. The simulation labs include large operating rooms and patient care bays with video monitoring to track student progress.
Focus group sessions with over 50 students and committees informed the eight-floor building. This engagement led to the creation of spaces such as the medical student commons—a lounge equipped with a kitchenette, ping-pong tables, TV screens, and banquette seating. Based on student feedback, the design team also incorporated a café and a fitness center.
The design draws on UNC’s surrounding landscape and community. On entry, terrazzo flooring contains crushed seashells that evoke North Carolina’s coast. A nod to the state’s many forests, wood treatments accentuate the active learning theater. And on every floor, large-format photography captures the state’s landscapes.
On the Building Team:
Owner: The University of North Carolina School of Medicine
Architect of record, design architect, co-interior architect: Flad Architects
Medical education planner, co-interior design architect: The S/L/A/M Collaborative
MEP and structural engineer: Affiliated Engineers
General contractor: T.A. Loving



Related Stories
Office Buildings | Jun 10, 2016
Form4 designs curved roofs for project at Stanford Research Park
Fabricated of painted recycled aluminum, the wavy roofs at the Innovation Curve campus will symbolize the R&D process and make four buildings more sustainable.
University Buildings | Jun 9, 2016
Designing for interdisciplinary communication in university buildings
Bringing people together remains the main objective when designing academic projects. SRG Design Principal Kent Duffy encourages interaction and discovery with a variety of approaches.
Building Team Awards | May 31, 2016
Gonzaga's new student center is a bustling social hub
Retail mall features, comfortable furniture, and floor-to-ceiling glass add vibrancy to the new John J. Hemmingson Center.
University Buildings | May 26, 2016
U. of Chicago approves Diller Scofidio + Renfro design for new campus building
With a two-story base and 165-foot tower, the Rubenstein Forum will have room for informal meetings, lectures, and other university events.
University Buildings | Apr 27, 2016
SmithGroupJJR’s Electrical and Computer Engineering Building named 2016 Lab of the Year
Sustainable features like chilled beams and solar screens help the University of Illinois research facility use 50% less energy than minimum building energy efficiency standards.
University Buildings | Apr 25, 2016
New University of Calgary research center features reconfigurable 'spine'
The heart of the Taylor Institute can be anything from a teaching lab to a 400-seat theater.
University Buildings | Apr 13, 2016
Technology defines growth at Ringling College of Arts & Design
Named America's “most wired campus" in 2014, Ringling is adding a library, visual arts center, soundstage, and art museum.
University Buildings | Apr 13, 2016
5 ways universities use new buildings to stay competitive
From incubators to innovation centers, schools desire ‘iconic gateways’ that appeal to students, faculty, entrepreneurs, and the community.
University Buildings | Apr 4, 2016
3 key trends in student housing for Boston’s higher education community
The city wants to add 18,500 student residence beds by the year 2030. CannonDesign's Lynne Deninger identifies three strategies that will help schools maximize value over the next decade or so.
University Buildings | Mar 15, 2016
Behnisch Architekten designs Harvard’s proposed Science and Engineering Complex
The 497,000-sf building will be the home of the John A. Paulson School of Engineering and Applied Sciences.

















