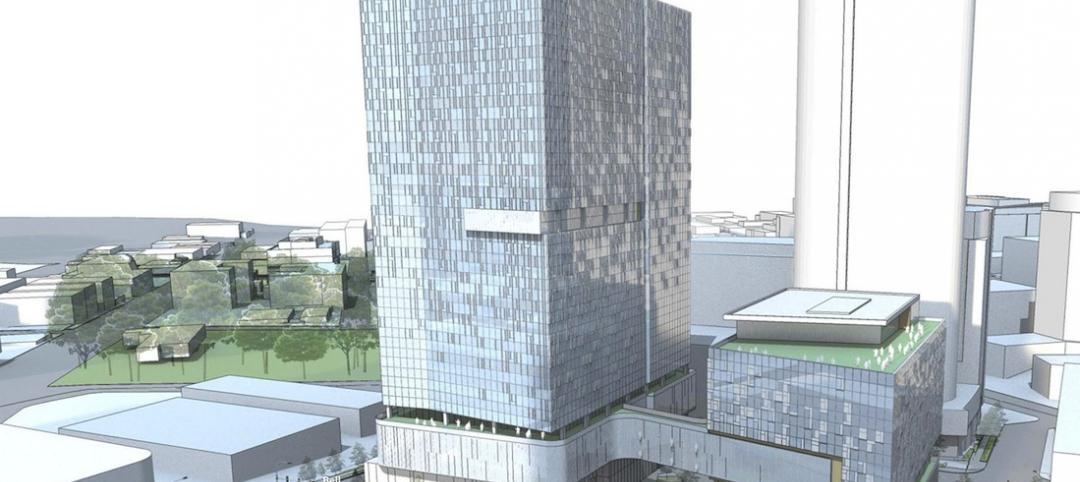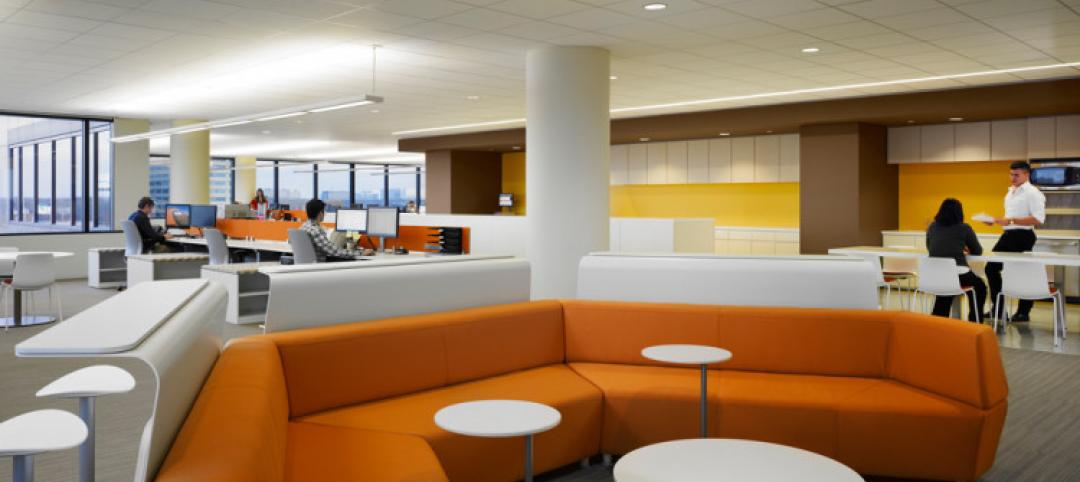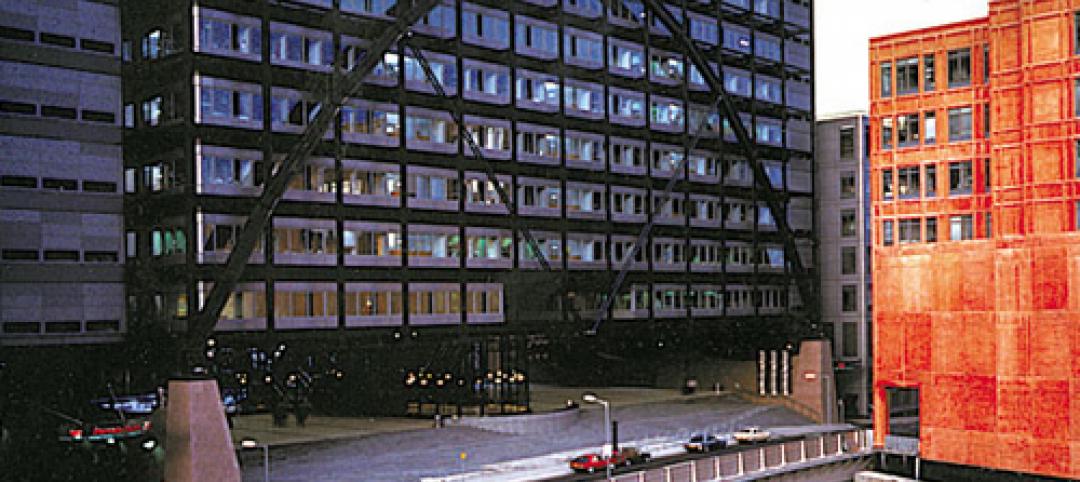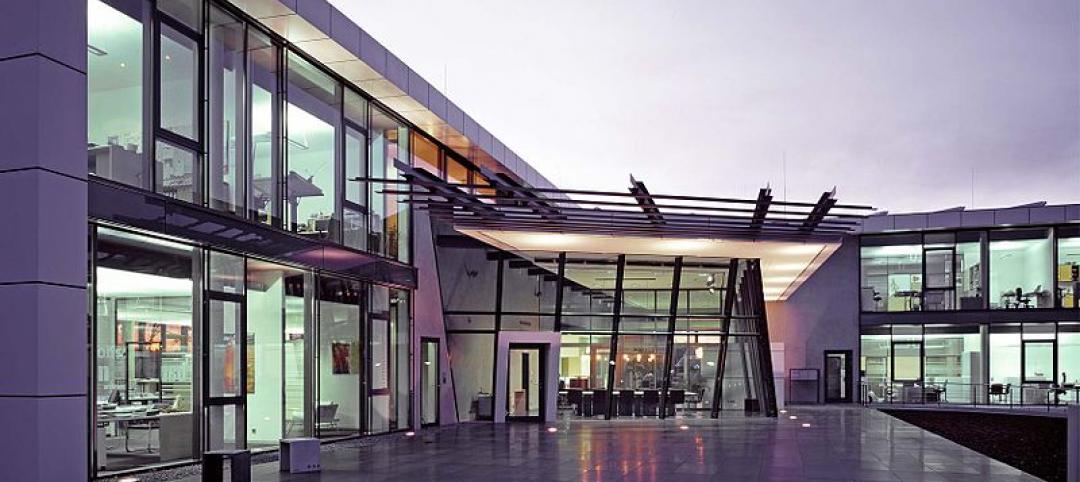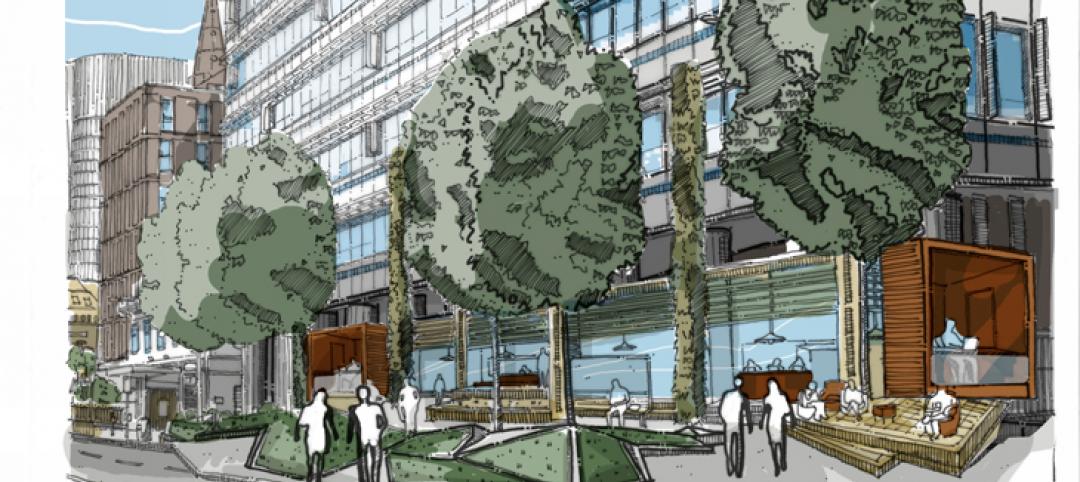The first phase of Under Armour’s new Baltimore Headquarters has officially been revealed. The plans were shown to Baltimore’s Urban Design and Architecture Review Panel, Bizjournals.com reports.
Included in the first phase are two office buildings and a 1,500-space parking garage. The garage will provide over 306,000 sf across 11 floors. Three of the floors will be set aside for use by visitors with the remaining eight used for employees.
The office buildings will hold 1,500 employees, though it is not yet known which divisions or departments these employees will come from, and will sit on vacant land near a closed Sam’s Club that has been converted to Under Armour offices.
Some members of the panel were worried the first phase’s parking garage, which could measure 120-feet tall and 800-feet wide, will be too large and “monolithic.” One panelist suggested splitting the building into two or redesigning the façade and staggering it in order to break up the huge building. Another panelist was worried the garage would block public access to the nearby Ferry Bar Park.
While the overall cost of the project is unknown and details are still sparse, what is known is that the new headquarters will reside in the $5.5 billion redevelopment of Port Covington, which will total around 4 million sf.
Sagamore Development Co., the private real estate arm of Kevin Plank, Under Armour’s CEO, is developing the campus and the surrounding infrastructure of Port Covington. In order to help pay for the infrastructure of the Port Covington project, Sagamore has received $660 million in tax-increment financing. Sagamore will reimburse the city for the bonds via taxes in the future.
A 100,000-sf manufacturing plant, field house, park, and 3 million sf of office space will all be included in the Port Covington development.
Related Stories
Office Buildings | Jan 26, 2015
Seattle gets a peek at Amazon’s latest plans for its downtown complex
The online retailer is seeking permits to build on a fourth city block that would include 835,200 sf of office space.
| Jan 14, 2015
10 change management practices that can ease workplace moves
No matter the level of complexity, workplace change can be a challenge for your client's employees. VOA's Angie Lee breaks down the process of moving offices as efficiently as possible, from creating a "change team" to hosting hard-hat tours.
| Jan 13, 2015
SOM-designed Broadgate Exchange House wins Twenty-five Year Award
Exchange House, an elegant 10-story office building that spans over the merging tracks of London’s Liverpool Street Station, is located in London’s Broadgate Development.
| Jan 9, 2015
10 surprising lessons Perkins+Will has learned about workplace projects
P+W's Janice Barnes shares some of most unexpected lessons from her firm's work on office design projects, including the importance of post-occupancy evaluations and having a cohesive transition strategy for workers.
| Jan 9, 2015
Technology and media tenants, not financial companies, fill up One World Trade Center
The financial sector has almost no presence in the new tower, with creative and media companies, such as magazine publisher Conde Nast, dominating the vast majority of leased space.
| Jan 8, 2015
The future of alternative work spaces: open-access markets, co-working, and in-between spaces
During the past five years, people have begun to actively seek out third places not just to get a day’s work done, but to develop businesses of a new kind and establish themselves as part of a real-time conversation of diverse entrepreneurs, writes Gensler's Shawn Gehle.
Smart Buildings | Jan 7, 2015
Best practices for urban infill development: Embrace the region's character, master the pedestrian experience
If an urban building isn’t grounded in the local region’s character, it will end up feeling generic and out-of-place. To do urban infill the right way, it’s essential to slow down and pay proper attention to the context of an urban environment, writes GS&P's Joe Bucher.
| Jan 6, 2015
Construction permits exceeded $2 billion in Minneapolis in 2014
Two major projects—a new stadium for the Minnesota Vikings NFL team and the city’s Downtown East redevelopment—accounted for about half of the total worth of the permits issued.
| Jan 2, 2015
Construction put in place enjoyed healthy gains in 2014
Construction consultant FMI foresees—with some caveats—continuing growth in the office, lodging, and manufacturing sectors. But funding uncertainties raise red flags in education and healthcare.
| Dec 28, 2014
Robots, drones, and printed buildings: The promise of automated construction
Building Teams across the globe are employing advanced robotics to simplify what is inherently a complex, messy process—construction.



