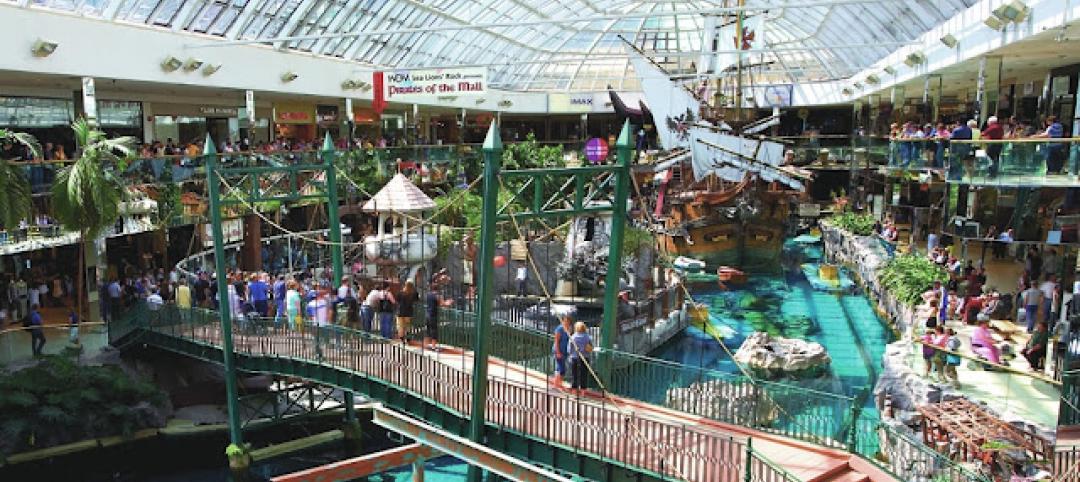A new restaurant from Norwegian architecture firm Snøhetta looks like it sprang from the pages of a concept art book for James Cameron’s 1989 film The Abyss. ‘Under,’ which will become Europe’s first under water restaurant, will exist at the southernmost point of the Norwegian coastline by the village of Båly. In addition to being a restaurant Under will also function as a research center for marine life.
The restaurant and research center will be half-sunken into the sea. The exposed part will lie against the craggy shoreline while the underwater aspect of the building will become part of the marine environment and rest directly on the seabed five meters below the surface. Meter-thick concrete walls will provide protection against the pressure and shock of the rugged sea conditions and large acrylic windows will offer views of the seabed as it changes throughout the seasons and varying weather conditions.
 Rendering courtesy of Snøhetta.
Rendering courtesy of Snøhetta.
A path lined with informational plaques will lead guests to the restaurant’s entrance at the water’s edge. These plaques will tell a story about marine biodiversity and the Norwegian coast. The entrance to the restaurant is clad in untreated, locally sourced oak that will eventually fade into a grayish color.
From the entrance, guests will descend through three levels: the wardrobe area, the champagne bar, and the restaurant. At the champagne bar level, a narrow, vertical acrylic window showcases the transition between the shoreline and the ocean. Each level uses a color palette that reflects its surrounding location. The champagne bar is inspired by the surrounding coastal zone’s subdued colors of shells rocks and sand. Meanwhile, the dark blues and greens of the seabed, seaweed, and sea highlight the restaurant.
 Rendering courtesy of Snøhetta.
Rendering courtesy of Snøhetta.
Under can comfortably accommodate 80 to 100 guests and will use muted lighting inside the restaurant and on the exterior seabed to help view the sea life outside of the largest 11 X 4-meter panoramic acrylic window. The research teams studying marine biology and fish behavior will help create conditions on the seabed that will attract fish and shellfish to the area surrounding the restaurant. A coarse concrete shell encapsulates the entire building and encourages mussels to cling on. Over time, the submerged concrete building will function as an artificial mussel reef that rinses the sea and naturally attracts more marine life to the purified waters.
 Rendering courtesy of Snøhetta.
Rendering courtesy of Snøhetta.
 Rendering courtesy of Snøhetta.
Rendering courtesy of Snøhetta.
Related Stories
| Feb 8, 2012
Mega-malls expanding internationally
Historically, malls have always been the icons of America – the first mall ever was built in Minneapolis in 1956.
| Jan 15, 2012
Smith Consulting Architects designs Flower Hill Promenade expansion in Del Mar, Calif.
The $22 million expansion includes a 75,000-square-foot, two-story retail/office building and a 397-car parking structure, along with parking and circulation improvements and new landscaping throughout.
| Jan 6, 2012
New Walgreen's represents an architectural departure
The structure's exterior is a major departure from the corporate image of a traditional Walgreens design.
| Jan 6, 2012
Summit Design+Build completes Park Place in Illinois
Summit was responsible for the complete gut and renovation of the former auto repair shop which required the partial demolition of the existing building, while maintaining the integrity of the original 100 year-old structure, and significant re-grading and landscaping of the site.
| Nov 29, 2011
Suffolk Construction breaks ground on Boston residential tower
Millennium Place III is a $220 million, 256-unit development that will occupy a full city block in Boston’s Downtown Crossing.
| Nov 29, 2011
Report finds credit crunch accounts for 20% of nation’s stalled projects
Persistent financing crunch continues to plague design and construction sector.
| Nov 22, 2011
Jones Lang LaSalle completes construction of two new stores in Manhattan
Firm creates new global design standard serving as project manager for Uniglo’s 89,000-sf flagship location and, 64,000-sf store.
| Oct 26, 2011
Shawmut Design and Construction awarded Tag Heuer build in Aventura, Fla.
New store features 1,200 sf fit out at Aventura Mall.
| Oct 3, 2011
Magellan Development Group opens Village Market in Chicago’s Lakeshore East neighborhood
Magellan Development Group and Hanwha Engineering & Construction are joint-venture development partners on the project. The Village Market was designed for Silver LEED certification by Loewenberg Architects and built by McHugh Construction.















