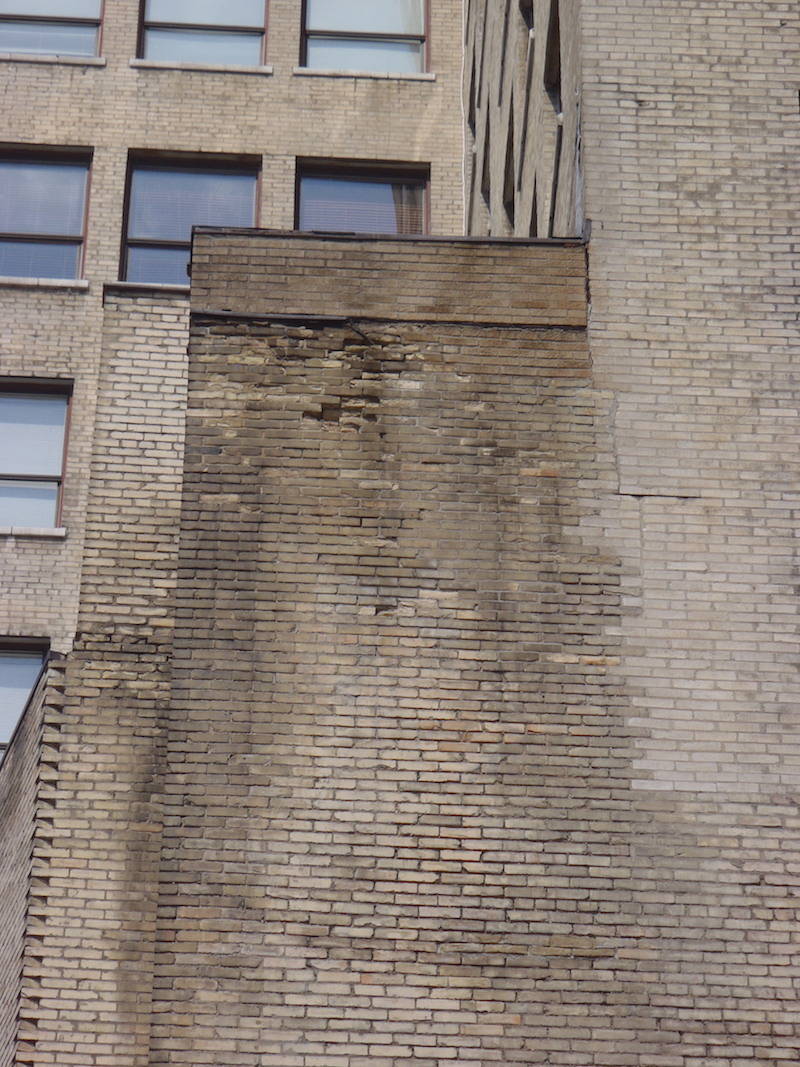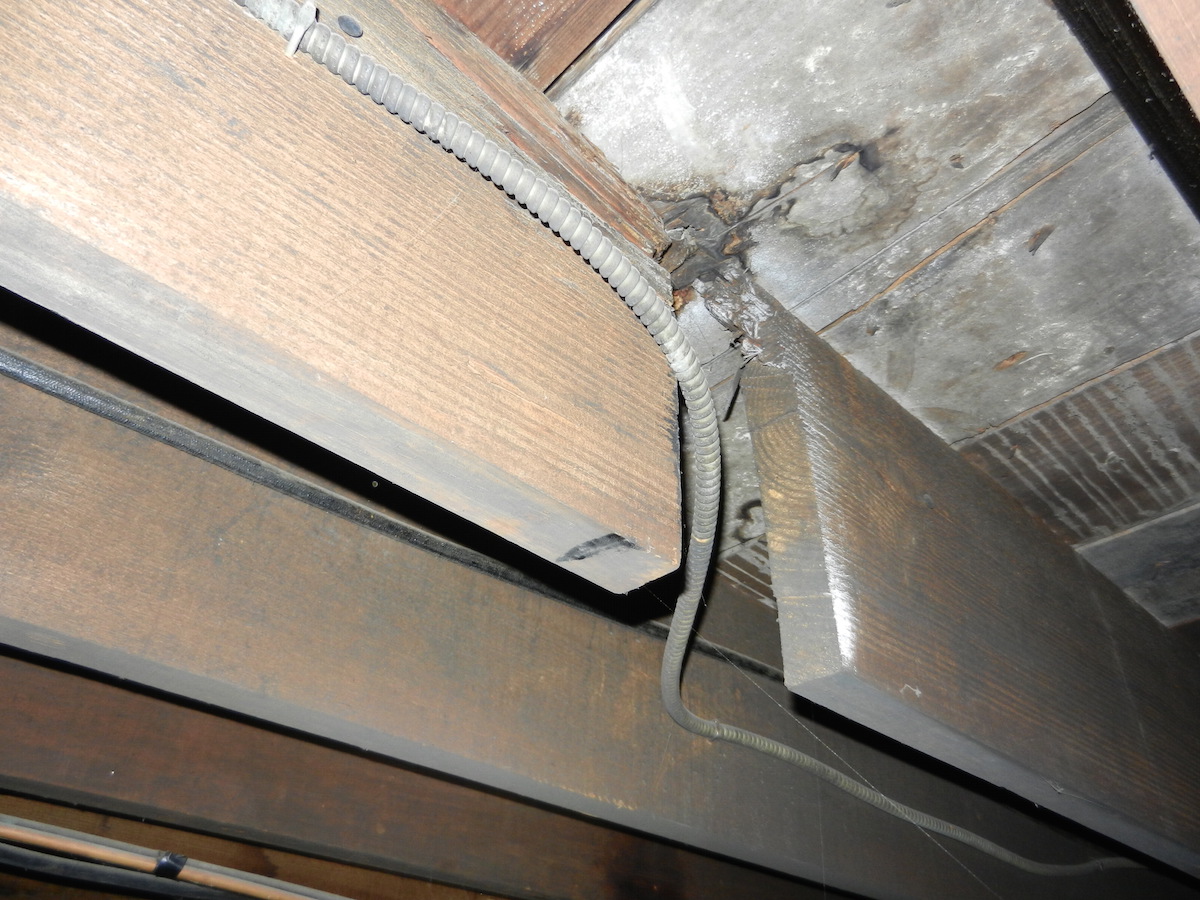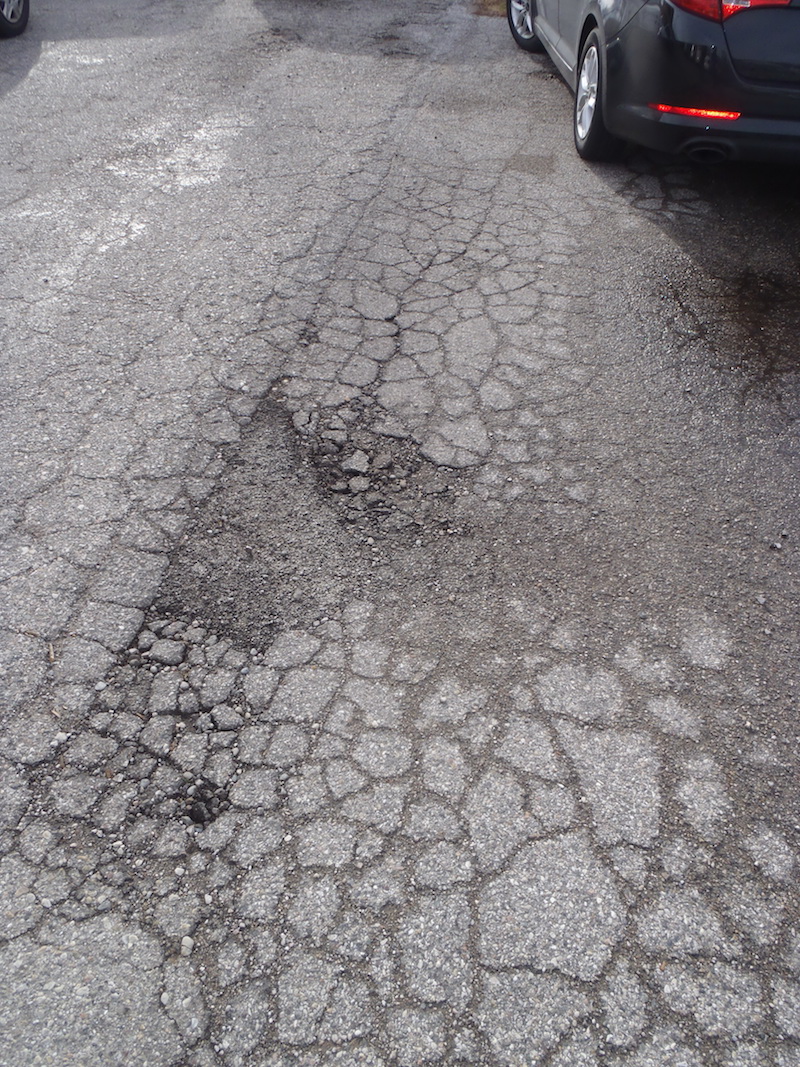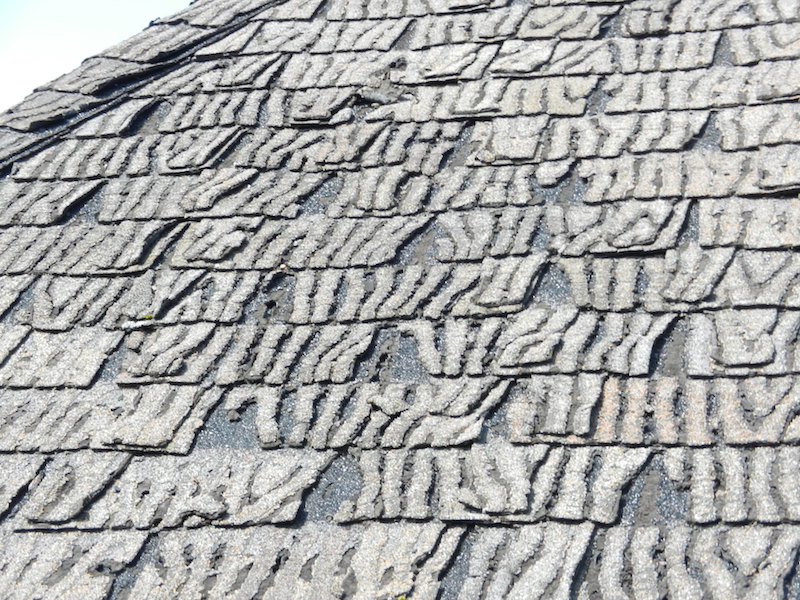When considering whether or not to purchase a property, buyers and their agents necessarily focus on the intricacies of the prospective profit the building will generate. Detailed considerations include the value of expected leases, commercial revenue streams, CAM, and other shared amenities.
Prospective investors analyze cash flow in relation to occupied spaces, population, and profitable usage of the building. While these are all critical considerations, there is one more component—often overlooked—that can directly impact the financial success of an acquisition: the physical condition of the building and its systems.
Understanding the age and current performance of a building, as well as forecasting maintenance and capital expenditures, is imperative to making informed, cost-based decisions.
Physical inspections can range widely by discipline, level of detail, and the resulting deliverable, leaving even seasoned industry veterans unsure of when assessments make sense and what value can be gained by investing in professional assistance in the due diligence process.
To provide an introductory overview of the world of building condition assessments, we have prepared answers for some frequently asked questions.
Why conduct a Building Condition Assessment?
Many view a building condition assessment (BCA) simply as a formality, something mandated by the lender. However, the information gathered as part of a BCA can be invaluable.
BCAs include a detailed review of selected building systems, identifying the specifics of the existing system (What do you have?), the current functional performance (Is it working?), the future expected performance or life expectancy (Will it last?), and replacement or repair estimates (What will it cost?).
Information gathered during physical due diligence can significantly impact decisions on the purchase price and/or long-term maintenance plans, and might even lead the buyer to consider walking away from the transaction.
Who should conduct the assessment?
As with any professional service provider, experience and expertise will determine the value and reliability of your results. When selecting a provider, it is important that the entity or team conducting the BCA include professional engineers and architects experienced in the evaluation and repair of existing buildings and systems.
Given restrictive due diligence timelines and frequent needs for nondisclosure and informational security, limiting the inspection group to a concise, experienced, professional team is often the most cost and time efficient.
What systems should be included in the assessment?
While each prospective acquisition will likely display specific areas of concern requiring special attention, the most common major building systems included in a BCA are the building envelope, structural system, site features, and mechanical/ HVAC. Each of these systems typically includes large value elements with potentially significant maintenance, repair or replacement implications.
 Deteriorated masonry on an exposed mechanical chase of a 1890s era high-rise building in Grand Rapids, Mich.
Deteriorated masonry on an exposed mechanical chase of a 1890s era high-rise building in Grand Rapids, Mich.
• Building envelope. The building envelope, comprised of the roof and exterior walls, is the exterior skin that protects the building contents and occupants from the elements, making it one of the most critical—and often overlooked—systems. Each of the various envelope components (windows, doors, curtain walls, sealants, etc.) is susceptible to weathering and aging, resulting in a gradual reduction in performance over time.
All components should be viewed, evaluated, valued, and depreciated as tangible assets. Does the roof need replacement? How long until the brick masonry needs tuckpointing? Are pieces of my building going to fall to the ground? Understanding existing conditions, the associated life expectancy of each asset, and the projected costs for component repairs or replacements is crucial to forecasting future capital maintenance costs. These items impact not only the purchase price, but may change the forecasted components of the pro forma impacting the entire property for years to come.
 Structural cracking in existing wood framing in small, 1920s era, masonry-walled storefront in Grand Haven, Mich.
Structural cracking in existing wood framing in small, 1920s era, masonry-walled storefront in Grand Haven, Mich.
• Structural. Evaluating the primary components of the structural systems is important for gaining long-term perspective on the reliability of the building core. A protected structure doesn’t typically deteriorate as rapidly as envelope systems, but past or ongoing breaches in the envelope can lead to deteriorated conditions and reduction in structural integrity.
Since envelope failures may directly impact structural conditions, it is logical to include the structure in the envelope review. If any potential building usage changes are planned, structural evaluation may also be warranted to ensure the building structure has the capacity to withstand any new loading requirements.
In either case, any structural deficiencies requiring repair should be known to the buyer, quantified, and budgeted for use as either an offer contingency item or an upcoming capital improvement cost.
 Failed bituminous asphalt paving in a commercial complex parking lot in Norton Shores, Mich.
Failed bituminous asphalt paving in a commercial complex parking lot in Norton Shores, Mich.
• Site features. Site features outside the building footprint include concrete or asphalt pavements, decorative plazas or water features, surface parking, parking structures, and overall site drainage. Deterioration of a surface parking lot may lead to tenant complaints or dangerous conditions. Poor drainage may lead to flooding, damage to tenant storage and equipment, or icy slip and fall conditions. Much like building envelope components, site features with continuous exterior exposure should be considered to be depreciable assets periodically requiring maintenance and appropriate budgeting.
 Aged HVAC unit on a large commercial complex in Muskegon, Mich.
Aged HVAC unit on a large commercial complex in Muskegon, Mich.
• Mechanical/HVAC. A building’s heating, ventilation, and air conditioning system is one of the largest factors affecting building occupant comfort and energy usage. Industry data estimates that 15% of the overall equipment expense is attributable to first costs, or the upfront investment for purchasing the equipment. Accordingly, 85% of the remaining costs will be incurred over the life of the equipment, in the form of maintenance and energy usage.
Mechanical equipment maintenance and replacement can be expensive and, therefore, is sometimes neglected. If a previous business owner has neglected the system’s maintenance requirements, it can lead to premature failure and expensive replacement costs. A visual inspection of the entire system to gain an understanding of how the equipment has been maintained can provide a clear picture of future investments.
Another large factor in operational expense is building automation—centralized systems used to control HVAC, lighting, and other systems. Understanding features of the building management system will provide insight to the ability (or lack thereof) for a building owner to efficiently manage energy usage.
Other items to consider including in the BCA, though not elaborated on specifically here, are electrical, plumbing, fire alarm, fire suppression systems, and elevators. Environmental evaluations should also be considered.
What should OWNERS expect as a deliverable?
Generally, the larger the financial investment the acquisition represents, the more comprehensive the report should be. In order to customize the scope, budget, and outcome to best suit your specific needs, it is both important and appropriate to discuss the details with your provider.
Each deal is circumstantially unique and one size does not fit all. Is price still being negotiated? A detailed engineering assessment with estimated repair and replacement costs could be a valuable leveraging tool, which may significantly alter the acquisition price. If price is already set, perhaps a less detailed report is sufficient. In some cases, a verbal debrief from your assessment team may be all that is required.
Typically, a verbal debrief can be provided almost immediately—the day of the inspection or shortly thereafter. The speed of delivery of a written report depends on the complexity of the building and the number of disciplines to be coordinated. A rapid turnaround time of one week may be feasible in some cases, but two to three weeks is more often the norm.
It is important to discuss your absolute schedule needs with your provider before engaging so that you can assess whether their project schedule can accommodate your needs.
What SHOULD OWNERS expect to pay?
Though consultant fees will vary by expertise and geographic location, it is reasonable to assume fee rates ranging from $150-$250 per hour. Extrapolate this to an eight-hour day (for a simple building), per discipline, for a thorough review. If a report is required, expect an additional day for preparation and review.
It should also be understood that fees are not always linear. Age, maintenance history, and complexity of systems factor into the equation much more heavily than just the relative size of the building. For instance, assessment of a 10,000 sf property is not necessarily only half the cost of a 20,000 sf property. Further, regardless of size, there will also be costs involved in mobilizing an experienced, professional team.
 Failed asphalt shingles on a steep sloped roof in Wyoming, Mich.
Failed asphalt shingles on a steep sloped roof in Wyoming, Mich.
The value gained by including a building condition assessment in an acquisition due diligence process is often considerable. The discovery of one large asset requiring replacement, whether a roof, a masonry wall, a chiller unit, or a parking lot surface—which can then be negotiated into the purchase price—may allow the assessment to more than pay for itself.
Absent any negotiable finds, the thorough review secures a confident peace of mind for the buyer, outlines the framework for asset maintenance budgeting, and provides critical information about existing conditions, system performance, and expected future costs.
About the Author: Ross J. Smith, PE, LEED AP BD+C, CDT, is a Senior Associate with Wiss, Janney, Elstner Associates. He is experienced in structural evaluation, building envelope assessment, design specifications and construction quality control. His work also includes investigations related to water infiltration, fire damage, structural failure, condensation, material failure, and damage assessment. Smith also specializes in full building condition surveys, coordinating multiple engineering disciplines for a comprehensive analysis and then assisting owners in developing and administering asset management systems. He can be reached at: rsmith@wje.com.
Related Stories
Sponsored | Building Enclosure Systems | May 16, 2023
4 steps to a better building enclosure
Dividing the outside environment from the interior, the building enclosure is one of the most important parts of the structure. The enclosure not only defines the building’s aesthetic, but also protects occupants from the elements and facilitates a comfortable, controlled climate. With dozens of components comprising the exterior assemblies, from foundation to cladding to roof, figuring out which concerns to address first can be daunting.
Multifamily Housing | May 16, 2023
Legislators aim to make office-to-housing conversions easier
Lawmakers around the country are looking for ways to spur conversions of office space to residential use.cSuch projects come with challenges such as inadequate plumbing, not enough exterior-facing windows, and footprints that don’t easily lend themselves to residential use. These conditions raise the cost for developers.
Sustainability | May 11, 2023
Let's build toward a circular economy
Eric Corey Freed, Director of Sustainability, CannonDesign, discusses the values of well-designed, regenerative buildings.
Office Buildings | May 4, 2023
In Southern California, a former industrial zone continues to revitalize with an award-winning office property
In Culver City, Calif., Del Amo Construction, a construction company based in Southern California, has completed the adaptive reuse of 3516 Schaefer St, a new office property. 3516 Schaefer is located in Culver City’s redeveloped Hayden Tract neighborhood, a former industrial zone that has become a technology and corporate hub.
Higher Education | Apr 17, 2023
Rider University opens a 'Zen Den' for restoring students' mental well-being
Rider University partnered with Spiezle Architectural Group to create a relaxation room for students, dubbed "The Zen Den."
Libraries | Mar 26, 2023
An abandoned T.J. Maxx is transformed into a new public library in Cincinnati
What was once an abandoned T.J. Maxx store in a shopping center is now a vibrant, inviting public library. The Cincinnati & Hamilton County Public Library (CHPL) has transformed the ghost store into the new Deer Park Library, designed by GBBN.
Government Buildings | Mar 24, 2023
19 federal buildings named GSA Design Awards winners
After a six-year hiatus, the U.S. General Services Administration late last year resumed its esteemed GSA Design Awards program. In all, 19 federal building projects nationwide were honored with 2022 GSA Design Awards, eight with Honor Awards and 11 with Citations.
Affordable Housing | Mar 8, 2023
7 affordable housing developments built near historic districts, community ties
While some new multifamily developments strive for modernity, others choose to retain historic aesthetics.
Reconstruction & Renovation | Mar 8, 2023
Hoffmann Architects + Engineers receives Lucy G. Moses Preservation Award from New York Landmarks Conservancy
Hoffmann Architects + Engineers, a design firm specializing in the rehabilitation of building exteriors, announces that the historic facade rehabilitation and window replacement at the 69th Regiment Armory has been selected for the Lucy G. Moses Preservation Award, the New York Landmarks Conservancy’s prestigious recognition for outstanding preservation efforts.
Adaptive Reuse | Mar 5, 2023
Pittsburgh offers funds for office-to-residential conversions
The City of Pittsburgh’s redevelopment agency is accepting applications for funding from developers on projects to convert office buildings into affordable housing. The city’s goals are to improve downtown vitality, make better use of underutilized and vacant commercial office space, and alleviate a housing shortage.

















