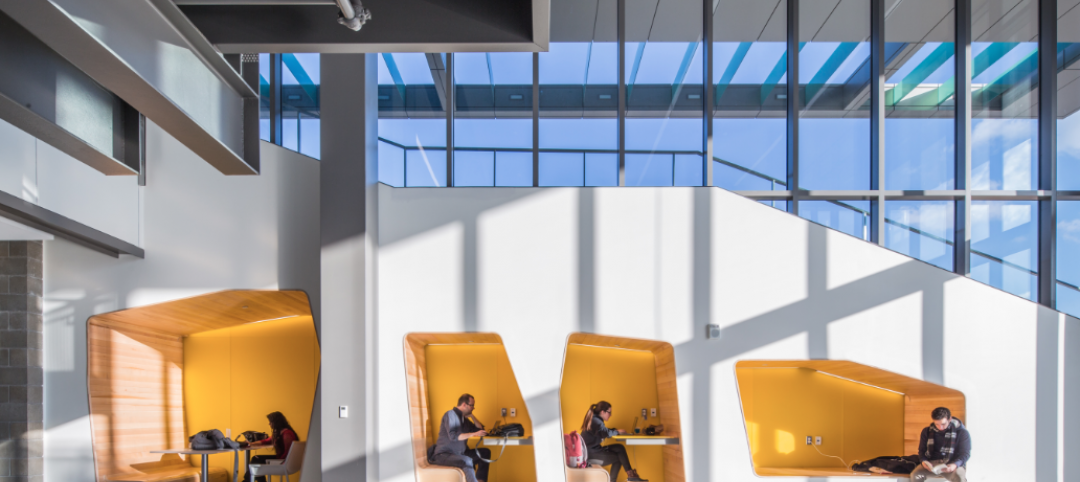The University of California, Riverside’s new plant research facility, a state-of-the-art greenhouse with best-in-class research and climate control technologies, recently held its grand opening. Construction of the two-story, 30,000 sf facility was completed in 2021. It then went through two years of preparation and testing.
The facility will enable students and faculty from UCR’s College of Natural and Agricultural Sciences (CNAS) to conduct innovative studies previously unachievable at the university. Teams are currently investigating how well bees can pollinate in different climates, testing how to grow rice to withstand drought and flooding conditions, and examining how plants can serve as soil decontaminants.
The gables of the surrounding greenhouses inspired the design of the building, which is expressed in the upper-level glass roofs. The serrated concrete walls at the ground level, and the array of fans running across the structure’s south elevation complement the rhythmic quality of the upper-level greenhouses. The minimalist use of concrete, steel, and glass allows the building to display its overall function and historical connectedness. The upper level supports a compact cluster of 16 greenhouse modules, each its own independent laboratory.
The serrated concrete wall that envelops the lower-level acts as a thermal mass that stabilizes swings in internal temperature, reducing the need for mechanical air conditioning and capitalizing on the Southern California climate. Each upper-level greenhouse is encased in double-pane polarized glass, revealing the research activities taking place within.

Humidity, temperature, lighting, and other conditions can be independently calibrated in each module to mimic a diverse range of conditions. Climate control is assisted through vertical and horizontal automated shades that enable researchers to closely tune the natural light. Air-conditioning stabilizes select areas, but an evaporative cooling system covers the whole building, allowing it to maintain temperatures lower than other research greenhouses on the campus.
“We are anticipating placing priority on projects that need more specialized environment, things that need humidity and more accurate temperature control,” says Peggy Mauk, director of agricultural operations and a professor of subtropical horticulture with CNAS. According to Mauk, the facility will work well for research involving insects that need colder temperatures, plants that grow at high altitudes, or pathogens requiring tightly controlled environments. “The building is the first new plant research facility built on campus in close to 40 years,” says CNAS
Dean Kathryn Uhrich, “and is considered instrumental in maintaining UCR's continued leadership in agricultural research for the coming decades.”
On the project team:
Owner and/or developer: University of California, Riverside
Design architect: Perkins&Will Los Angeles
Architect of record: Perkins&Will Los Angeles
MEP engineer: tk1sc
Structural engineer: Coffman Engineers
General contractor/construction manager: DPR Construction












Related Stories
University Buildings | Oct 16, 2015
Competency-based learning: A glimpse into the future of higher education?
For better or worse, the higher education experience for many young Millennials and Gen Zers will not resemble the four-year, life-altering experience that we enjoyed—it’s just too costly.
University Buildings | Sep 21, 2015
Vietnamese university to turn campus into ‘terraced forest’
Pockets of plantings will be dispersed throughout the staggered floors of the building, framing the expansive courtyard at its center.
University Buildings | Sep 21, 2015
6 lessons in campus planning
For campus planning, focus typically falls on repairing the bricks and mortar without consideration of program priorities. Gensler's Pamela Delphenich offers helpful tips and advice.
Mixed-Use | Aug 26, 2015
Innovation districts + tech clusters: How the ‘open innovation’ era is revitalizing urban cores
In the race for highly coveted tech companies and startups, cities, institutions, and developers are teaming to form innovation hot pockets.
University Buildings | Aug 13, 2015
Best of Education Design: 9 projects named AIA Education Facility Design Award winners
Georgia Tech's Clough Commons, Boston's Berklee Tower, and seven other facilities were honored for aiding learning and demonstrating excellent architectural design.
Giants 400 | Aug 7, 2015
UNIVERSITY SECTOR GIANTS: Collaboration, creativity, technology—hallmarks of today’s campus facilities
At a time when competition for the cream of the student/faculty crop is intensifying, colleges and universities must recognize that students and parents are coming to expect an education environment that foments collaboration, according to BD+C's 2015 Giants 300 report.
Contractors | Jul 29, 2015
Consensus Construction Forecast: Double-digit growth expected for commercial sector in 2015, 2016
Despite the adverse weather conditions that curtailed design and construction activity in the first quarter of the year, the overall construction market has performed extremely well to date, according to AIA's latest Consensus Construction Forecast.
University Buildings | Jul 28, 2015
OMA designs terraced sports center for UK's Brighton College
Designs for what will be the biggest construction project in the school’s 170-year history feature a rectangular building at the edge of the school’s playing field. A running track is planned for the building’s roof, while sports facilities will be kept underneath.
University Buildings | Jul 21, 2015
Maker spaces: Designing places to test, break, and rebuild
Gensler's Kenneth Fisher and Keller Roughton highlight recent maker space projects at MIT and the University of Nebraska that provide just the right mix of equipment, tools, spaces, and disciplines to spark innovation.
University Buildings | Jul 2, 2015
Design for new pavilion in Toronto includes a ‘peel-away’ façade
An architect's proposal for a renovation of the main office building at the Ontario College of Art and Design features a façade that fans out from the edges of the building, like it’s opening up to visitors.
















