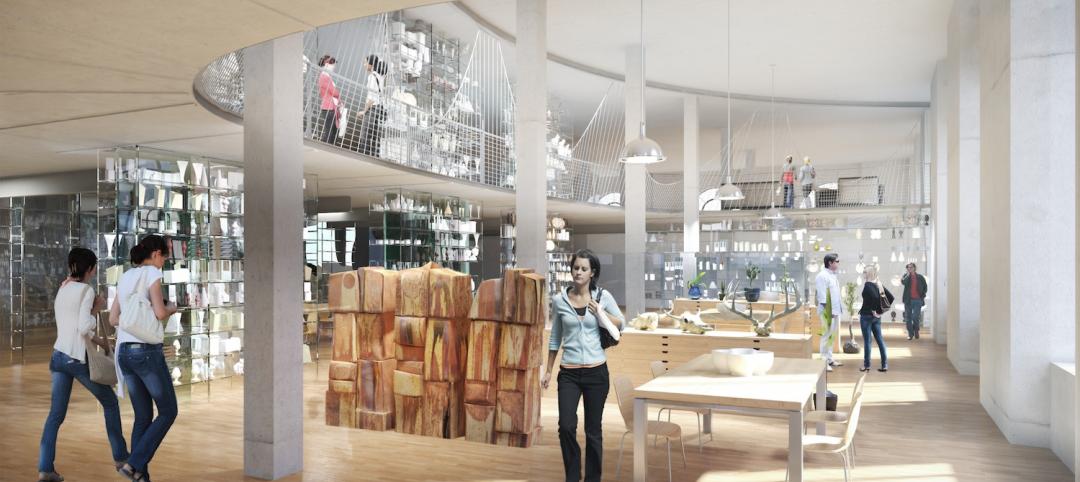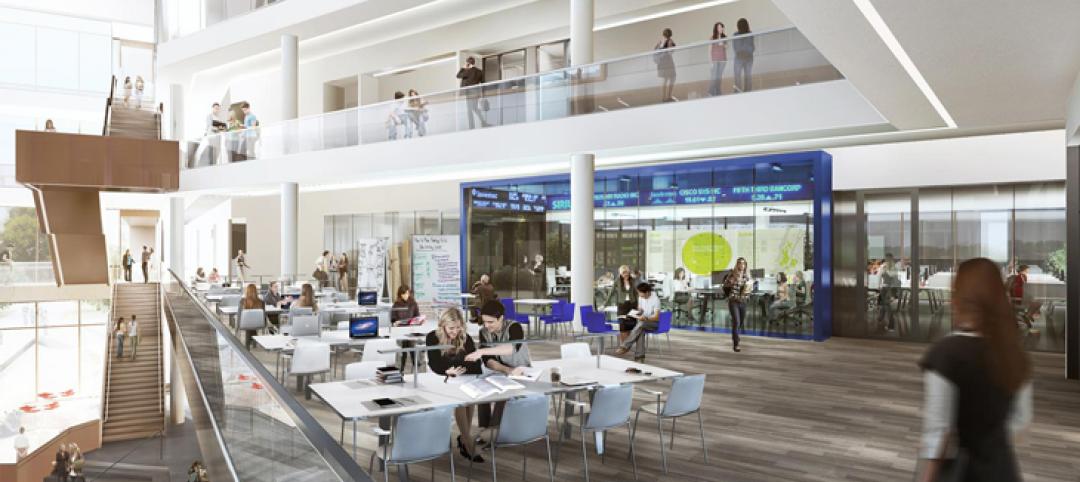The University of California, Riverside’s new plant research facility, a state-of-the-art greenhouse with best-in-class research and climate control technologies, recently held its grand opening. Construction of the two-story, 30,000 sf facility was completed in 2021. It then went through two years of preparation and testing.
The facility will enable students and faculty from UCR’s College of Natural and Agricultural Sciences (CNAS) to conduct innovative studies previously unachievable at the university. Teams are currently investigating how well bees can pollinate in different climates, testing how to grow rice to withstand drought and flooding conditions, and examining how plants can serve as soil decontaminants.
The gables of the surrounding greenhouses inspired the design of the building, which is expressed in the upper-level glass roofs. The serrated concrete walls at the ground level, and the array of fans running across the structure’s south elevation complement the rhythmic quality of the upper-level greenhouses. The minimalist use of concrete, steel, and glass allows the building to display its overall function and historical connectedness. The upper level supports a compact cluster of 16 greenhouse modules, each its own independent laboratory.
The serrated concrete wall that envelops the lower-level acts as a thermal mass that stabilizes swings in internal temperature, reducing the need for mechanical air conditioning and capitalizing on the Southern California climate. Each upper-level greenhouse is encased in double-pane polarized glass, revealing the research activities taking place within.

Humidity, temperature, lighting, and other conditions can be independently calibrated in each module to mimic a diverse range of conditions. Climate control is assisted through vertical and horizontal automated shades that enable researchers to closely tune the natural light. Air-conditioning stabilizes select areas, but an evaporative cooling system covers the whole building, allowing it to maintain temperatures lower than other research greenhouses on the campus.
“We are anticipating placing priority on projects that need more specialized environment, things that need humidity and more accurate temperature control,” says Peggy Mauk, director of agricultural operations and a professor of subtropical horticulture with CNAS. According to Mauk, the facility will work well for research involving insects that need colder temperatures, plants that grow at high altitudes, or pathogens requiring tightly controlled environments. “The building is the first new plant research facility built on campus in close to 40 years,” says CNAS
Dean Kathryn Uhrich, “and is considered instrumental in maintaining UCR's continued leadership in agricultural research for the coming decades.”
On the project team:
Owner and/or developer: University of California, Riverside
Design architect: Perkins&Will Los Angeles
Architect of record: Perkins&Will Los Angeles
MEP engineer: tk1sc
Structural engineer: Coffman Engineers
General contractor/construction manager: DPR Construction












Related Stories
| Nov 3, 2014
An ancient former post office in Portland, Ore., provides an even older art college with a new home
About seven years ago, The Pacific Northwest College of Art, the oldest art college in Portland, was evaluating its master plan with an eye towards expanding and upgrading its campus facilities. A board member brought to the attention of the college a nearby 134,000-sf building that had once served as the city’s original post office.
| Oct 16, 2014
Perkins+Will white paper examines alternatives to flame retardant building materials
The white paper includes a list of 193 flame retardants, including 29 discovered in building and household products, 50 found in the indoor environment, and 33 in human blood, milk, and tissues.
| Oct 15, 2014
Harvard launches ‘design-centric’ center for green buildings and cities
The impetus behind Harvard's Center for Green Buildings and Cities is what the design school’s dean, Mohsen Mostafavi, describes as a “rapidly urbanizing global economy,” in which cities are building new structures “on a massive scale.”
| Oct 14, 2014
Proven 6-step approach to treating historic windows
This course provides step-by-step prescriptive advice to architects, engineers, and contractors on when it makes sense to repair or rehabilitate existing windows, and when they should advise their building owner clients to consider replacement.
| Oct 12, 2014
AIA 2030 commitment: Five years on, are we any closer to net-zero?
This year marks the fifth anniversary of the American Institute of Architects’ effort to have architecture firms voluntarily pledge net-zero energy design for all their buildings by 2030.
| Sep 24, 2014
Architecture billings see continued strength, led by institutional sector
On the heels of recording its strongest pace of growth since 2007, there continues to be an increasing level of demand for design services signaled in the latest Architecture Billings Index.
| Sep 22, 2014
4 keys to effective post-occupancy evaluations
Perkins+Will's Janice Barnes covers the four steps that designers should take to create POEs that provide design direction and measure design effectiveness.
| Sep 22, 2014
Sound selections: 12 great choices for ceilings and acoustical walls
From metal mesh panels to concealed-suspension ceilings, here's our roundup of the latest acoustical ceiling and wall products.
| Sep 17, 2014
New hub on campus: Where learning is headed and what it means for the college campus
It seems that the most recent buildings to pop up on college campuses are trying to do more than just support academics. They are acting as hubs for all sorts of on-campus activities, writes Gensler's David Broz.















