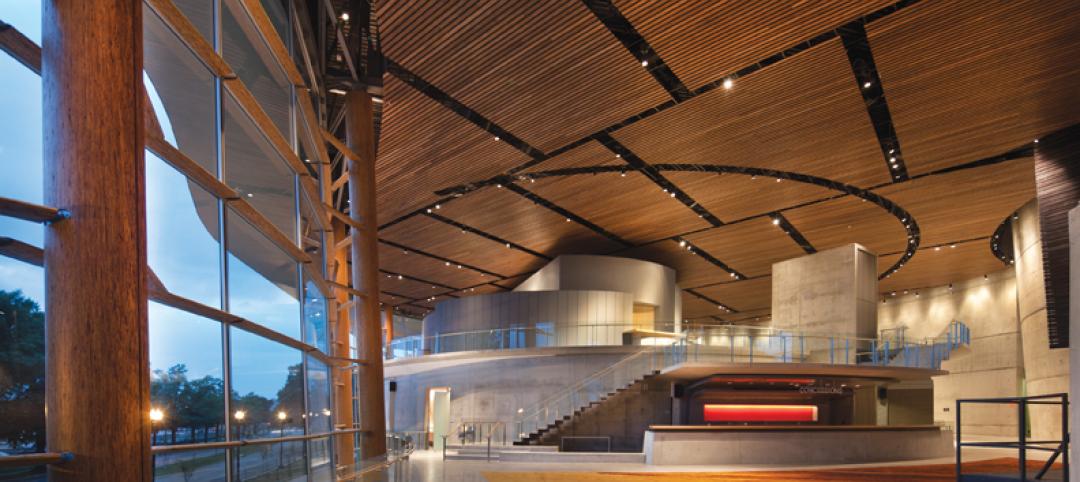Adohi Hall, a $79-million, 202,027-sf residence hall at the University of Arkansas, has recently become the largest mass timber building in the United States. Named for the Cherokee word for “woods,” the 708-bed facility is located on a four-acre site at the southern end of the campus and will provide a new university gateway that marks the start of the larger living learning district.
The project includes wood columns and exposed structural wood ceilings in student rooms, study rooms, floor lounges, and ground floor common spaces. The building’s exterior features a light metal jacket of zinc-toned panels with accents of textured copper-tone and white to create a floating band of living space above the natural landscape. A cascading series of outdoor spaces provides students and visitors with opportunities to gather and engage and pathways weave through existing strands of oak trees that provide shade to students in the warmer months.

Four stories of residential floors are arranged above the ground-floor communal spaces. Connected by a ground-level passage, a serpentine band of student rooms define three distinctive courtyard spaces that create a dynamic environment for student collaboration and interactive learning in architecture, design, and the arts. The “front porch” in the northernmost building is the key entry point for the complex and the “cabin” at the ground-level, central passage’s midpoint is the main gathering space. The cabin comprises a community kitchen, lounges, a hearth, and a rooftop terrace. The “workshops” of the lower courtyard house include performance spaces, music and recording studios, and maker spaces.

The residential floors each have their own double-height lounges and kitchen spaces, semi-suites for two students with private baths, and pods of six to eight double rooms with a shared bath and common room. Study rooms with large windows are at the end of each wing and create a series of “lanterns” when viewed from the exterior along Stadium Drive.
See Also: A new Atlanta-area STEM magnet school will feature a flexible modular design
Adohi Hall is meant to honor Cherokee tribe members who passed near the hall’s site while following the Trail of Tears and recognizes the importance of wood and sustainable forestry to the region.




Related Stories
| Apr 26, 2012
Energy efficiency requirements heighten the importance of proper protection for roofing systems
Now more than ever, a well-insulated and well protected roof is critical in new or renovated commercial buildings.
| Apr 16, 2012
Drake joins EYP as science and technology project executive
Drake’s more than 30 years of diversified design and project delivery experience spans a broad range of complex building types.
| Feb 26, 2012
Milwaukee U-Haul facility receives LEED-CI Silver
The new elements of the facility now include: efficient lighting with day-lighting controls and occupancy sensors, a high-efficiency HVAC system used in conjunction with a newly constructed thermal envelope to help reduce energy consumption, and the installation of low-flow fixtures to reduce water consumption.
| Feb 10, 2012
Task force addresses questions regarding visually graded Southern Pine lumber
Answers address transition issues, how to obtain similar load-carrying capabilities, and why only some grades and sizes are affected at this time.
| Feb 2, 2012
Call for Entries: 2012 Building Team Awards. Deadline March 2, 2012
Winning projects will be featured in the May issue of BD+C.
| Feb 1, 2012
New ways to work with wood
New products like cross-laminated timber are spurring interest in wood as a structural material.
| Jan 26, 2012
Hendrick Construction completes Osso Restaurant in Charlotte
Designed by François Fossard, Osso's upscale interior includes tapered, twisted decorative columns and an elegant fireplace in the center of the lounge.
| Dec 20, 2011
BCA’s Best Practices in New Construction available online
This publicly available document is applicable to most building types and distills the long list of guidelines, and longer list of tasks, into easy-to-navigate activities that represent the ideal commissioning process.
| Dec 19, 2011
HGA renovates Rowing Center at Cornell University
Renovation provides state-of-the-art waterfront facility.
















