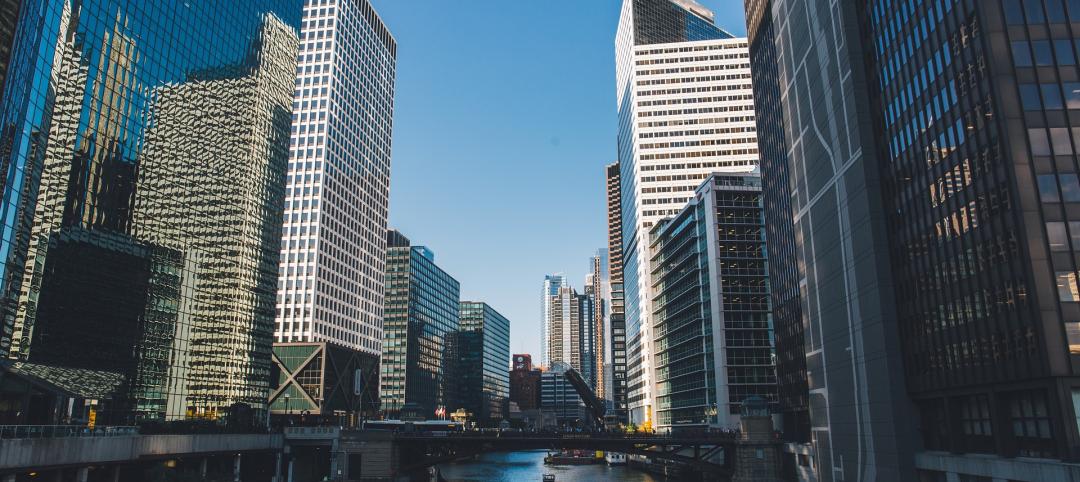Extreme sustainability was the chief goal for the reconstruction of Edward Durrell Stone’s Kellogg Center for Continuing Education at the University of Chicago.
Mortenson (CM) and Farr Associates (architect) put Stone’s New Formalism structure, built in 1963, on track to be the healthiest building in the Chicago area—the first LEED Platinum on the Maroons’ campus, and only the third project in the city to seek Petal certification (materials, equity, beauty) from the Living Building Challenge.
To meet the LBC’s “red list” requirements, all materials used by trade partners had to be vetted for banned chemicals. The carbon footprint of laborers and trade partners was tracked to reduce greenhouse gas emissions.
En route to achieving those standards, Mortenson and its CM partner, minority-owned contractor Ardmore Roderick, exceeded the university’s social hiring goals: 59% MWBE participation (vs. a goal of 30%) and an amazing 81% minority labor participation (vs. a 40% goal).
 The wood for the Harris Family Forum was recycled from trees felled by the emerald ash borer. The Keller Center was originally built in 1963.
The wood for the Harris Family Forum was recycled from trees felled by the emerald ash borer. The Keller Center was originally built in 1963.
The CM team used Lean strategies (Last Planner, 5S) to streamline workflow and improve safety. The project had a total recordable incident rate of 0.71, compared to the industry standard of 3.20. MEP subcontractors were brought on early to provide design-assist expertise.
Farr Associates designed the 150,000 kWh/year rooftop PV system, which supplies 11% of the building’s energy, so that the 354 panels could be relocated in the event of future expansion of the Harris School of Public Policy.
The project team won a variance from the city to reduce the required size of the building’s green roof by installing a 15,000-gallon cistern, which stores rainwater for reuse in landscaping and toilet flushing, diverting 525,000 gallons of fresh water from the sewer system.
Three light courts were carved into the concrete structure to provide a balance of daylight between the borrowed light of perimeter windows across the deep floor plates.
SILVER AWARD WINNER
BUILDING TEAM Mortenson (submitting firm, CM) The University of Chicago (owner) Farr Associates (architect) Woodhouse Tinucci Architects (collaborating architect, interior designer) Stearn Joglekar, Ltd. (SE) dbHMS (MEP/FP) WJE (building forensics) Shen Milsom Wilke (acoustics/AV) WSP (LBC Red List consultant) site design group (landscape) Ardmore Roderick (CM partner) DETAILS 125,000 sf Total cost $60 million Construction time April 2017 to December 2018 Delivery method CM at risk
Related Stories
Government Buildings | Jan 9, 2023
Blackstone, Starwood among real estate giants urging President Biden to repurpose unused federal office space for housing
The Real Estate Roundtable, a group including major real estate firms such as Brookfield Properties, Blackstone, Empire State Realty Trust, Starwood Capital, as well as multiple major banks and CRE professional organizations, recently sent a letter to President Joe Biden on the implications of remote work within the federal government.
Giants 400 | Aug 11, 2021
BD+C Awards Programs
Entry information and past winners for Building Design+Construction's two major awards programs: 40 Under 40 and Giants 400
Reconstruction Awards | Mar 12, 2021
Call for entries: 2021 Reconstruction Awards
The 2021 Reconstruction Awards recognize the best reconstructed, renovated, or remodeled projects, based on overall design, engineering, and construction project quality. Entries are due July 16, 2021.
Reconstruction Awards | Mar 12, 2021
2021 Reconstruction Awards Entry Information
Only projects completed or occupied between January 1, 2020 and July 16, 2021 are eligible.
Reconstruction Awards | Mar 12, 2021
2021 Reconstruction Awards 'How to Win' Tip Sheet
Keep this tip sheet handy when preparing your Reconstruction Awards entry, as these are some items on which your project will be judged.
Reconstruction Awards | Feb 5, 2021
The historic Maryland Theatre is reborn in Hagerstown
The Maryland Theatre project has won a Bronze Award in BD+C's 2020 Reconstruction Awards.
Reconstruction Awards | Jan 30, 2021
Repositioning of historic Sears Roebuck warehouse enlivens Boston’s Fenway neighborhood
Developer Samuels & Associates asked Elkus Manfredi Architects to reimagine the former Sears Roebuck & Co. warehouse in Boston’s Fenway neighborhood as a dynamic mixed-use destination that complements the high-energy Fenway neighborhood while honoring the building’s historical significance.













