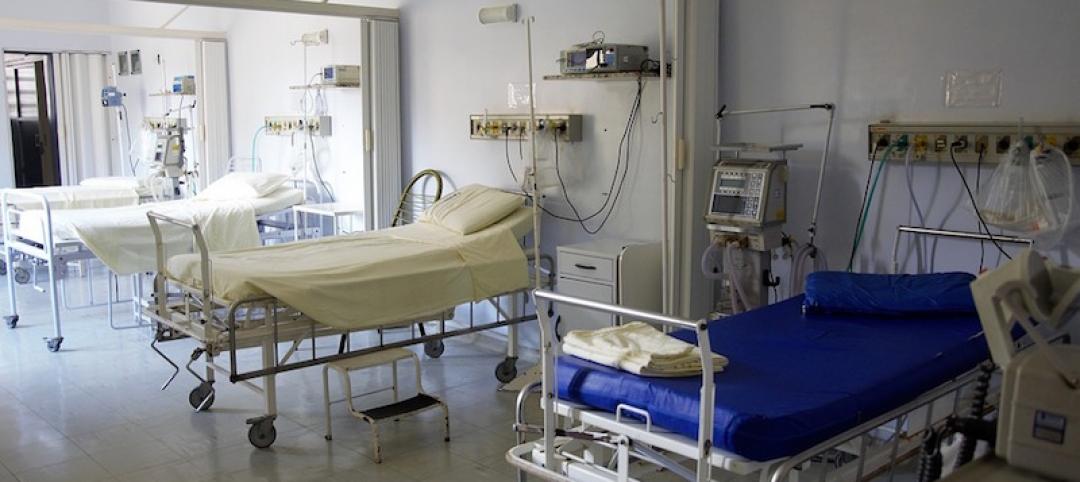The University of Chicago Medicine (UChicago Medicine) is building Chicago’s first freestanding cancer center with inpatient and outpatient services. Aiming to bridge longstanding health disparities on Chicago’s South Side, the $815 million project will consolidate care and about 200 team members currently spread across at least five buildings.
The new facility, which broke ground in September, is expected to open to patients in spring 2027.
Designed by CannonDesign in collaboration with Blue Cottage of CannonDesign and Yazdani Studio, the center will serve both patient and academic needs by supporting the research, diagnosis, treatment, and prevention of cancer. It will have a capacity for up to 200,000 outpatient visits and 5,000 inpatient admissions per year.
The 575,000-sf, seven-story building, with room for expansion, will offer 80 inpatient beds (64 medical-surgical beds and a 16-bed ICU), 90 consultation and outpatient exam rooms, and an urgent care clinic that protects immunocompromised cancer patients from extended emergency room visits. To promote patient comfort and privacy, private infusion bays will be grouped by cancer type.
To improve the patient experience, the new facility will provide support services for patients and their families—including lifestyle classes, nutrition education, survivor support, music therapy, fitness classes, and a retail store selling cancer-specific products such as wigs or clothing with openings for ports. Family-friendly features also will include showers and on-site laundry machines, inpatient family dining areas, and larger consultation rooms for patients who attend appointments with loved ones.
In addition to a ground floor that serves both the University of Chicago campus and the surrounding neighborhood, amenities include a café, wellness and meeting spaces, public art, educational opportunities, and a publicly accessible garden.
The project will create more than 500 construction jobs and will give at least 41% of $435 million in construction contracts to minority- and women-owned firms.
On the Building Team:
Owner: University of Chicago Medicine (UChicago Medicine)
Design architect and architect of record: CannonDesign
MEP engineer: Affiliated Engineers with RTM Engineers
Structural engineer: Thornton Tomasetti
Contractor: Turner Construction








Related Stories
Healthcare Facilities | Dec 11, 2017
2018 predictions for healthcare facility design
From emergency departments to microhospitals, to the amenities in and locations of hospitals, the year ahead will see continued changes in how healthcare providers are designing and equipping their facilities.
Market Data | Dec 5, 2017
Top health systems engaged in $21 billion of U.S. construction projects
Largest active projects are by Sutter Health, New York Presbyterian, and Scripps Health.
Healthcare Facilities | Nov 30, 2017
Scope it out
How to design and build what’s needed to meet organizational goals and strategies.
University Buildings | Nov 28, 2017
FXFOWLE and CO Architects collaborate on Columbia University School of Nursing building
The building has a ‘collaboration ribbon’ that runs throughout the building.
Sponsored | Windows and Doors | Nov 21, 2017
Daylighting promotes healing and wellness at the Florida Hospital for Women at Orlando Campus
Growing research demonstrates that patients recover faster and better from illness or surgery in settings that offer abundant daylight and views to the outdoors.
Healthcare Facilities | Nov 6, 2017
Design isn’t enough to foster collaboration in healthcare and research spaces
A new Perkins Eastman white paper finds limited employee interaction at NYU Winthrop Hospital, a year after it opened.
Healthcare Facilities | Oct 25, 2017
Creating child-friendly healthcare spaces: Five goals for success
Children often accompany parents or grandparents in medical settings; what can we do to address their unique needs?
Greenbuild Report | Oct 23, 2017
NZE and carbon neutral
An Army hospital in the Mojave Desert sets a new bar for sustainable design.
Designers | Oct 10, 2017
Merging artwork and building design
With many hospital projects, art can be a construction-phase afterthought.
Healthcare Facilities | Oct 5, 2017
Architectural best practices for behavioral health: A case study at VCBR
Confined treatment centers for civilly-committed individuals.

















