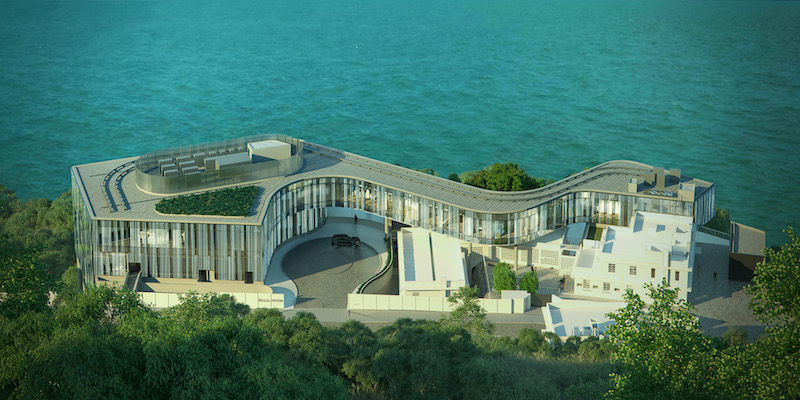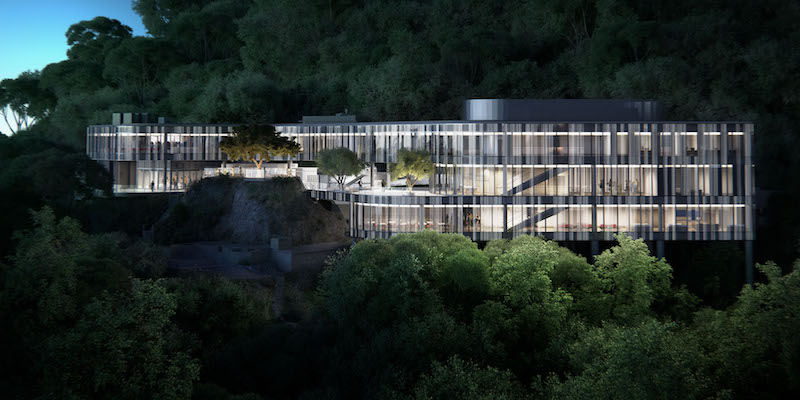A new building for the University of Chicago is currently under construction on Mount Davis in Hong Kong that will establish a hub for education, research, and collaboration once completed.
The new facility, named the Francis and Rose Yuen Center, will house a collection of programs of the University of Chicago Booth School of Business, provide space and support for study abroad programs; facilitate academic exchanges with regional partner institutions; and act as an intellectual home for faculty and student research, collaboration, and engagement in Hong Kong, China, and Asia, the University of Chicago’s website reports.
The facility is being designed by Bing Thom Architects and will offer 52,000 sf of space. The build site holds the historic remains of a military detention center and features overgrown greenery and views of Hong Kong Harbor. Bing Thom Architects’ design respects the heritage buildings and the natural landscape by touching down only at the points of least intrusion and bridging across and connecting the scattered heritage blocks.
The building’s façade uses both glazing and sun screens, providing the overall design with the aesthetic of a high-tech treehouse. Existing hiking trails have been integrated into the new campus, again blending the new structure with its existing historic site.
Construction of the project was supported by a $30 million grant from the Hong Kong Jockey Club. The center is scheduled to open in 2018.
 Rendering courtesy of Bing Thom Architects
Rendering courtesy of Bing Thom Architects
 Rendering courtesy of Bing Thom Architects
Rendering courtesy of Bing Thom Architects
Related Stories
| Jun 8, 2012
Thornton Tomasetti/Fore Solutions provides consulting for renovation at Tufts School of Dental Medicine
Project receives LEED Gold certification.
| Jun 8, 2012
Chestnut Hill College dedicates Jack and Rosemary Murphy Gulati complex
Casaccio Yu Architects designed the 11,300-sf fitness and social complex.
| Jun 1, 2012
New BD+C University Course on Insulated Metal Panels available
By completing this course, you earn 1.0 HSW/SD AIA Learning Units.
| Jun 1, 2012
K-State Olathe Innovation Campus receives LEED Silver
Aspects of the design included a curtain wall and punched openings allowing natural light deep into the building, regional materials were used, which minimized the need for heavy hauling, and much of the final material included pre and post-consumer recycled content.
| May 31, 2012
2011 Reconstruction Award Profile: Seegers Student Union at Muhlenberg College
Seegers Student Union at Muhlenberg College has been reconstructed to serve as the core of social life on campus.
| May 31, 2012
New School’s University Center in NYC topped out
16-story will provide new focal point for campus.
| May 31, 2012
Perkins+Will-designed engineering building at University of Buffalo opens
Clad in glass and copper-colored panels, the three-story building thrusts outward from the core of the campus to establish a new identity for the School of Engineering and Applied Sciences and the campus at large.
| May 29, 2012
Reconstruction Awards Entry Information
Download a PDF of the Entry Information at the bottom of this page.
| May 24, 2012
2012 Reconstruction Awards Entry Form
Download a PDF of the Entry Form at the bottom of this page.















