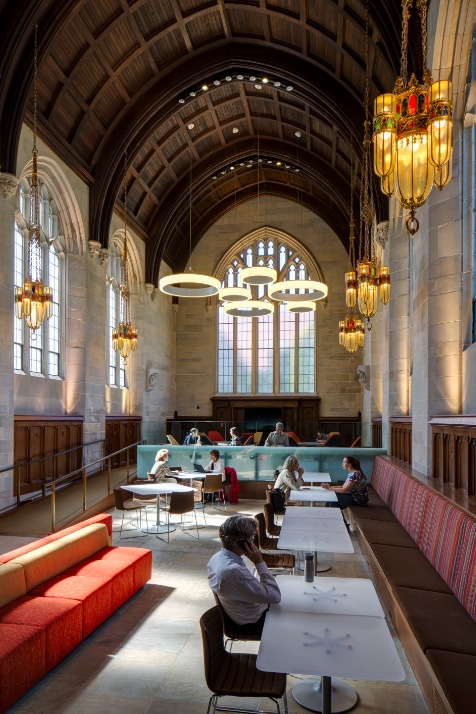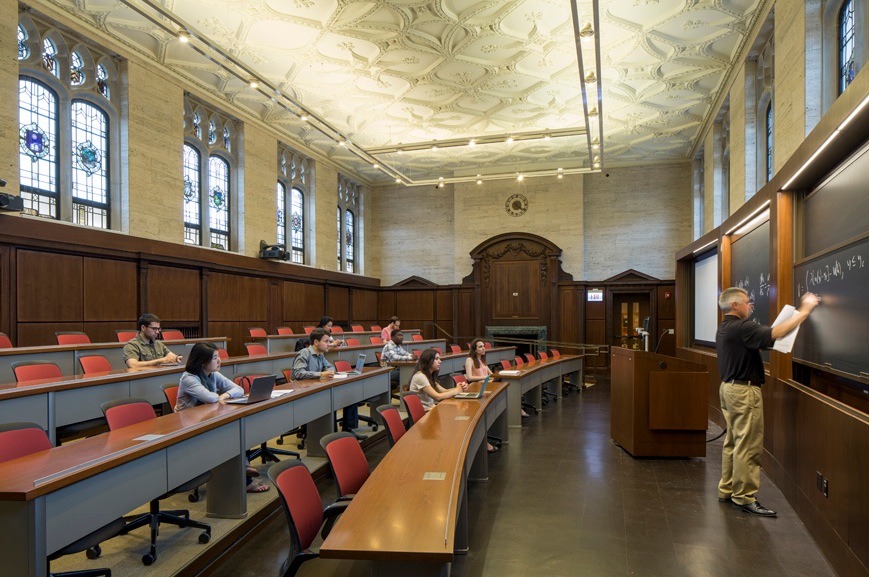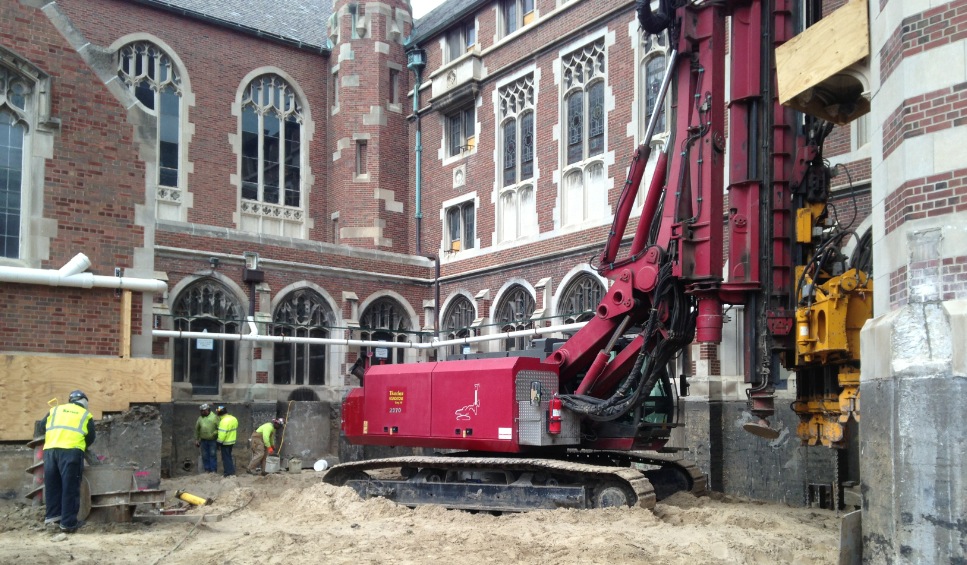In 2008, the University of Chicago announced plans to acquire the Chicago Theological Seminary, with the intention of using that building to expand the university’s world-renowned economics department.
At the time, the acquisition was controversial. Preservation Chicago was concerned enough about the nearly 90-year-old seminary losing its historical identity the advocacy group put the building on its annual “Most Threatened” list. Some faculty members weren’t thrilled about a research institute within the proposed complex being named (along with Nobel laureate Gary Becker) for Nobel Prize-winning economist Milton Friedman, a polarizing figure in academia.
PLATINUM AWARD
University of Chicago Saieh Hall for Economics | Chicago, Ill.
Building Team
Submitting firms: Turner Construction Company (CM) and Thornton Tomasetti (SE)
Owner: The University of Chicago
Architect: Ann Beha Architects
Architect of record: Gensler
MEP engineer: dbHMS
Landscape architect: OLIN
General Information
Size: 149,690 sf
Project cost: $110,100,000
Construction time: November 2012 to March 2015
Delivery method: CM at risk
Those objections were minor bumps in the road compared to what it took to convert the five-story, 100,000-sf seminary—with its two chapels, a bell tower, classrooms, and dormitories—into a modern education facility that would be fully integrated into the university’s Hyde Park campus. The east and west wings of the seminary, a red brick Gothic fortress enclosed by an eight-foot-high wall, were split by a city alley that cut through the center of the building. The seminary had inefficient steam heat and window air-conditioners. The building was too small to accommodate the university’s vision for the final product.
In the Building Team Awards judges’ estimation, the project demonstrated the university’s commitment to finding a balance between new construction and adaptive reuse of historically significant buildings. It is a textbook example of how innovative, collaborative design, engineering, and construction can overcome the physical limitations of a building to achieve the owner’s goals.
In essence, the university and its Building Team carved out usable space within the seminary’s existing footprint where there seemed to be none.
Ann Beha Associates called for removing the outside wall and closing off a street near the seminary; this became a pedestrian thoroughfare that extends the university’s main quadrangle by a block. The alley was also closed, and the entrance was retrofitted with a glass-sheathed lobby and second-floor conference room that unify the two wings. To the rear of the lobby, a steel, concrete, and glass stairwell draws natural light into the building.
The second big architectural decision was to excavate common areas in front of the wings below their foundations to create underground spaces for a 90-seat lecture hall on the east side and MEP equipment on the west. “It is practically an entire starship, hiding underground,” said Harald Uhlig, former chair of the university’s economics department, of the mechanical spaces. The attic, where such equipment would usually be positioned, was repurposed into a study loft with desks for 75 graduate students.
The building’s footings adjacent to the excavation had to be underpinned with jacked piles to prevent settlement and alleviate surcharge loading. The high-capacity jacked piles, capable of withstanding a force of 210 kip per pair, are believed to be the heaviest such underpinning ever permitted by the city of Chicago.
The Building Team had to develop and test the earth retention solutions, underpinning, and shoring for the deeper basement spaces months in advance of the start of construction. During construction, 80% of the existing basement walls in the east wing were temporarily supported, demolished, and resupported with new structural members. This was necessary in order to accommodate new HVAC, improved egress, and new room configurations.
The Building Team used 3D modeling to frame the post-tensioned, cast-in-place beams that support the underground lecture hall. The street-level courtyards above the underground areas were returned as ADA-compliant public spaces accented by gardens and planters.
 The Seminary’s Taylor Chapel was repurposed as common space for the 75 students in the university’s graduate economics program. Tom Rossiter/courtesy Ann Beha Architects
The Seminary’s Taylor Chapel was repurposed as common space for the 75 students in the university’s graduate economics program. Tom Rossiter/courtesy Ann Beha Architects
Throughout Saieh Hall for Economics (the building’s new name) are small rooms and breakout spaces for interactive group work, and quiet areas for more solitary thinking and reflection. Carefully hidden LED lighting brightens an old Gothic cloister in the west wing. Ceiling-level clerestory glazing lets in natural light.
“The interior works because the flow … induces a cooperation in a way that most other buildings I’ve visited have failed [to do],” John List, who chairs the economics department, said about the renovated structure.
All told, 23,000 sf were added to the building within its existing physical footprint. Another 38,000 sf were constructed to the north for the Saieh Hall for Economics.
AN IPD, WITHOUT THE CONTRACT
A charter detailing the project’s goals and the framework of team interaction was signed by all team members and posted at several locations on the job site. Monthly meetings and quarterly surveys held team members accountable.
The AEC firms also established a comprehensive protection plan early on to preserve the quality of the original craftsmanship of the seminary during demolition and reconstruction.
The Building Team used iPads and BIM 360 in the field to review RFIs, create sketches, and produce field reports. A laser-scanned, point-cloud survey of the existing buildings provided the basis for the Revit model used to coordinate all the work.
 Tom Rossiter/courtesy Ann Beha Architects
Tom Rossiter/courtesy Ann Beha Architects
Team members also found ways to minimize the sound and vibration impact of the construction on nearby buildings, which include museums, offices, and two operating nursery schools. One solution, the “Nothing Hits the Ground” initiative, mandated that material fabrications be performed at a working height of 30–39 inches off the floor.
A “Ladders Last” policy—which, as its name implies, recommends using lifts, platforms, and scaffolding rather than ladders—was enforced as a safety measure. Over the course of 480,000 work hours, the project’s lost-time incident rate was 1.24; its recordable incident rate was 2.48. There were no fall incidents.
In typical University of Chicago fashion, Nobel Prize–winning professors held discussions with the project’s trade workers about how research and teaching performed in the new complex would impact the world. (Twenty-eight economics laureates are associated in some way with the university.)
While the contract terms indicated typical design-bid-build project delivery—and the university hired the design and construction management teams for this project separately—the seminary conversion was actually completed more in an integrated project delivery manner, minus a formal three-party contract.
By all accounts, the client is pleased with its new Saieh Hall for Economics. “Having a world-class facility will ensure that Chicago remains the hub of academics and researchers in related fields in the 21st century,” said Larry Blouin, the University of Chicago’s Director of Construction Management Capital Project Delivery, Facilities Services.
As for the Chicago Theological Seminary, in January 2012 it moved into a new four-story, LEED-certified building (designed by Nagle Hartray Architecture) that borders the University of Chicago campus. The seminary and the university partnered on the construction of the 78,000-sf building as part of the original purchase agreement.
 To expand Saieh Hall, the Building Team decided to excavate common areas to create
To expand Saieh Hall, the Building Team decided to excavate common areas to create
underground spaces for the MEP system and new lecture halls. Constructing those new spaces required a considerable amount of preconstruction modeling and testing of fortifications. Courtesy Turner Construction Company.
Related Stories
Reconstruction Awards | Nov 27, 2017
Patient friendly: The University of Chicago Medicine Center for Care and Discovery adds 203 new beds
Strict infection control and life safety measures were implemented to protect patients on other floors as work proceeded.
Reconstruction Awards | Nov 27, 2017
The birthplace of General Motors
The automotive giant salvages the place from which it sprang, 131 years ago.
Reconstruction Awards | Nov 21, 2017
Mama mia! What a pizzeria!: It started as a bank nearly a century ago, now it’s a pizza parlor with plenty of pizzazz
The first floor features a zinc bar and an authentic Neapolitan pizza oven.
Reconstruction Awards | Nov 21, 2017
Honor Guard: San Francisco’s historic Veterans Building pays homage to those who served in World War I and other foreign wars
The Veterans Building houses the War Memorial staff, the city’s Arts Commission, the Opera’s learning center and practice/performance node, the Green Room reception venue, and the 916-seat Herbst Theatre.
Reconstruction Awards | Nov 20, 2017
Eyes wide open: Students can see their new home’s building elements
The two-phase project revamped an opaque, horseshoe-shaped labyrinth of seven buildings from the ’60s and ’70s.
Reconstruction Awards | Nov 17, 2017
Gray lady no more: A facelift erases a landmark’s wrinkles, but not her heritage
The Building Team restored the granite and terra cotta façade and reclaimed more than 500 double-hung windows.
Reconstruction Awards | Nov 17, 2017
Elegance personified: New life for a neglected but still imposing retail/office space
The building was in such disrepair that much of the reconstruction budget had to go toward structural, mechanical, and electrical infrastructure improvements.
Reconstruction Awards | Nov 16, 2017
Back to the '20s: Coney Island gets a new eatery reminiscent of the past
This project included the restoration of the landmark Childs Restaurant.
Reconstruction Awards | Nov 15, 2017
Foyer fantastique: Faded images provide the key to a historic theater's lobby restoration
The restoration relied heavily on historic photos and drawings.
Reconstruction Awards | Nov 14, 2017
Hallowed ground: A Mormon temple rises from the ashes of a fire-ravaged historic tabernacle
Parts of the tabernacle’s exterior shell were the only things that survived the blaze.

















