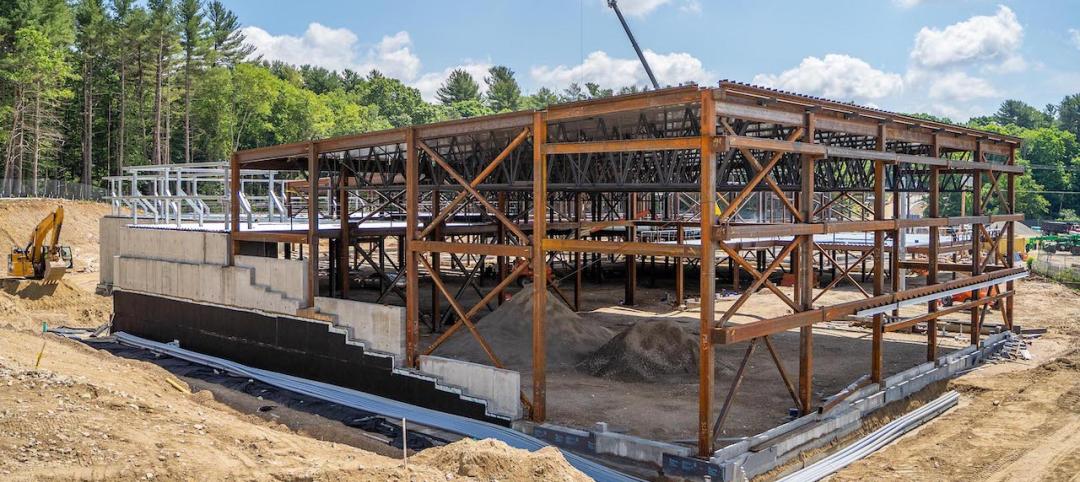In the small Danish city of Horsens, C.F. Møller Architects has created a university complex that unites higher education with urban life—creating synergies among students, staff, businesses, and residents. Constructed from 2017 to 2021, the roughly 354,000-square-foot VIA University College Campus Horsens is part of Campus Horsens, also designed by C.F. Møller Architects.
The complex comprises a slender 16-story tower and three atrium buildings. They’re joined together by a central inner atrium space that both connects the educational spaces and serves as a public space for the city’s residents.
The tower, called Innovation House, houses VIA University College on the lower eight floors, while the upper eight floors are occupied by Construction Center Denmark, an innovation space for start-ups and established companies. The joint occupancy creates opportunities for interaction among students and companies. At about 223 feet high, Innovation House is the tallest building in Horsens.
Each atrium building serves its own study program and features niches, staircases, and balconies for both living and learning, combined with open spaces and hubs for teachers and students. The atrium buildings’ shared spaces include the library, auditorium, and a publicly accessible cafeteria. The lower levels support activity-based learning, while the upper levels provide spaces for quiet and contemplation.
For the interior, also designed by C.F. Møller Architects, the complex uses materials such as red and gold brick, warm oak, and textiles in a few warm colors. The interior’s soft corners contrast with the more sharply cut exterior. The complex also includes artwork created by the renowned French artist Daniel Buren in collaboration with C.F. Møller Architects.

With a focus on sustainability, the design and construction sought energy optimization, minimization of building materials, low running costs, and an indoor climate that optimizes daylight. The compact design, with all functions under one roof, results in short distances among the education programs, short service runs, and a small facade area, which reduces the need for heating and cooling. Key interior elements, such as the balustrades are made of durable materials with long lifespans. And there are few structural walls, which makes the buildings flexible for future adaptations.
Owner and developer: VIA University College and Insero
Construction: CASA
Engineering: Rambøll
Architect and landscaping: C.F. Møller Architects
Related Stories
Student Housing | Dec 7, 2022
9 exemplary student housing projects in 2022
Production continued apace this year and last, as colleges and universities, for-profit developers, and their AEC teams scrambled to get college residences open before the start of classes.
Building Materials | Aug 3, 2022
Shawmut CEO Les Hiscoe on coping with a shaky supply chain in construction
BD+C's John Caulfield interviews Les Hiscoe, CEO of Shawmut Design and Construction, about how his firm keeps projects on schedule and budget in the face of shortages, delays, and price volatility.
Office Buildings | Apr 11, 2022
SOM-designed office tower aims to promote health and wellness
Skidmore, Owings & Merrill (SOM) recently completed work on 800 Fulton Market, a new mixed-use office building in Chicago’s historic Fulton Market/West Loop neighborhood.
Government Buildings | Apr 11, 2022
Milan’s new US Consulate celebrates Italian design
In Milan, Italy, the new U.S. Consulate General broke ground on April 6. Managed by Overseas Buildings Operations (OBO), a U.S. government agency that directs overseas builds, the 10-acre campus will feature a new Consulate building, as well as the restoration of the site’s historic Liberty Building and reconstruction of a pavilion on the 80,000-square-foot parade ground.
Projects | Apr 6, 2022
Ryan Companies expands Chicago presence with new West Loop office
Ryan Companies US, Inc. (Ryan), a national leader in commercial real estate services, announces it has enhanced its Chicago presence with the opening of a new downtown office at 224 North Desplaines in the city’s West Loop neighborhood.
Projects | Apr 5, 2022
San Francisco Giants open new training facility in Phoenix
The new San Francisco Giants Player Development Center at Papago Park in Phoenix, Ariz., includes a first-of-its-kind space for Major League Baseball training facilities: an indoor half field.
Multifamily Housing | Apr 5, 2022
New Covenant House New York contains multiple services for youth in crisis
The new Covenant House New York, a crisis shelter for homeless youth in the Hell’s Kitchen neighborhood, provides a temporary home and multiple services for young people.
Projects | Mar 31, 2022
Tech school designed to prepare students for high-wage, high-skill careers
In Wesley Chapel, Fla., a half-hour north of Tampa, Kirkland Ranch Academy of Innovation (KRAI) is “not going to look like anything you’ve ever seen before,” Kim Moore, assistant superintendent at Pasco County Schools, said in a statement.
Multifamily Housing | Mar 28, 2022
Singapore’s new Irwell Hill residences will be built around heritage rain trees
The recently unveiled design of Irwell Hill, twin 36-story residence towers, calls for the development to be situated among copious greenery including preserved heritage rain trees.
Projects | Mar 24, 2022
A Hollywood home for creatives
A Hollywood development will serve as a collaborative center for artists, students, and those in the entertainment industry.

















