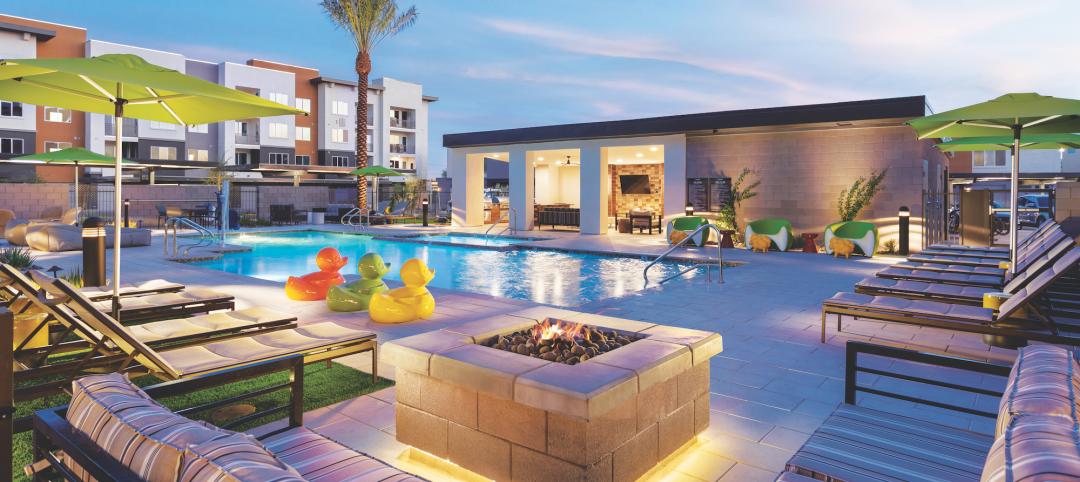More universities are incorporating reinforced rooms in student housing hall designs to provide an extra layer of protection for students. Storm shelters have been included in recent KWK Architects-designed university projects in the Great Plains where there is a high incidence of tornadoes.
These storm shelters are typically small, above- or below-ground structures made of concrete, masonry, or steel that are proven to withstand extreme winds as powerful as those produced by EF-4 or EF-5 tornadoes. Tornado-safe rooms were added to recent residence hall projects at:
- Headington and Dunham Residential Colleges at the University of Oklahoma
- University Commons residential complex at Missouri S&T
- Victor E. Village at Fort Hays State University in Kansas
A reinforced room should be designed to stand up to high winds on its own, independent of the building structure surrounding it, said Javier Esteban, principal at St. Louis-based KWK. “It is critically important to maintain the structure of the reinforced area so that should a building collapse occur, it does not affect the integrity of the reinforced space, and its occupants remain safe,” Esteban said.
Reinforced room designs often incorporate emergency lighting, electrical outlets, fire extinguishers, first aid kits, heating and air conditioning, and an AED defibrillator. When not in use, residence hall storm shelters can serve as lounge and study areas for students.
The Federal Alliance for Safe Homes (FLASH) has outlined the different types of tornado-safe room options available, and the materials used to build them:
1. Cast-in-Place Concrete – these rooms are assembled on-site using removable forms, rebar, and concrete to create the walls and ceilings. The forms can be fitted with liners to create concrete exterior surfaces that look like siding, brick, or stone.
2. Insulating Concrete Forms (ICFs) – These rooms are created using foam blocks that contain steel reinforcement, fitted together and filled with concrete. The foam is a permanent part of the room and provides insulation to the building. Interior and exterior finish options include drywall, sheetrock, or siding.
3. Concrete Masonry – These safe rooms are constructed of individual blocks, set in place with rebar and fully grouted. Two rows of steel at the top of the wall hold the assembly together. A variety of texture and finish options are available.
4. Precast Concrete – This room is formed off-site and delivered to a building for installation. It can be located virtually anywhere in a new building and is anchored using steel angles and bolts. Precast concrete can be finished in a variety of colors and textures using form liners.
5. Prefabricated Above-Ground Steel – These prefabricated safe rooms typically cost less than site-built safe rooms. Considerations must be made to ensure that this room is placed on a safe and sturdy foundation.


Related Stories
Student Housing | Dec 7, 2022
9 exemplary student housing projects in 2022
Production continued apace this year and last, as colleges and universities, for-profit developers, and their AEC teams scrambled to get college residences open before the start of classes.
Student Housing | Dec 7, 2022
Cornell University builds massive student housing complex to accommodate planned enrollment growth
In Ithaca, N.Y., Cornell University has completed its North Campus Residential Expansion (NCRE) project. Designed by ikon.5 architects, the 776,000-sf project provides 1,200 beds for first-year students and 800 beds for sophomore students. The NCRE project aimed to accommodate the university’s planned growth in student enrollment while meeting its green infrastructure standards. Cornell University plans to achieve carbon neutrality by 2035.
Multifamily Housing | Nov 22, 2022
10 compelling multifamily developments debut in 2022
A smart home tech-focused apartment complex in North Phoenix, Ariz., and a factory conversion to lofts in St. Louis highlight the notable multifamily developments to debut recently.
Multifamily Housing | Oct 5, 2022
Co-living spaces, wellness-minded designs among innovations in multifamily housing
The booming multifamily sector shows no signs of a significant slowdown heading into 2023. Here is a round up of Giants 400 firms that are driving innovation in this sector.
Multifamily Housing | Sep 14, 2022
27 new kitchen and bath products multifamily developers and AEC teams are using for the first time
Multifamily developers and AEC project teams are adopting new kitchen + bath products and systems for the first time, according to the MULTIFAMILY Design+Construction Kitchen+Bath Survey 2022.
Multifamily Housing | Sep 13, 2022
Take the Multifamily Kitchen + Bath survey – Maybe win one of 10 $50 gift cards
Preliminary results of 2022 Multifamily Design+Construction exclusive Kitchen + Bath survey.
Giants 400 | Aug 29, 2022
Top 40 Student Housing Facility Contractors + CM Firms for 2022
J.H. Findorff & Son, PCL Construction Enterprises, Juneau Construction, and Sundt Construction top the ranking of the nation's largest student housing facility contractors and construction management (CM) firms for 2022, as reported in Building Design+Construction's 2022 Giants 400 Report.
Giants 400 | Aug 29, 2022
Top 35 Student Housing Facility Engineering + EA Firms for 2022
Kimley-Horn, Wiss, Janney, Elstner Associates, KPFF Consulting Engineers, and Jacobs top the ranking of the nation's largest student housing facility engineering and engineering/architecture (EA) firms for 2022, as reported in Building Design+Construction's 2022 Giants 400 Report.
Giants 400 | Aug 29, 2022
Top 70 Student Housing Facility Architecture + AE Firms for 2022
Niles Bolton Associates, Mithun, Gensler, and Perkins and Will top the ranking of the nation's largest student housing facility architecture and architecture/engineering (AE) firms for 2022, as reported in Building Design+Construction's 2022 Giants 400 Report.
















