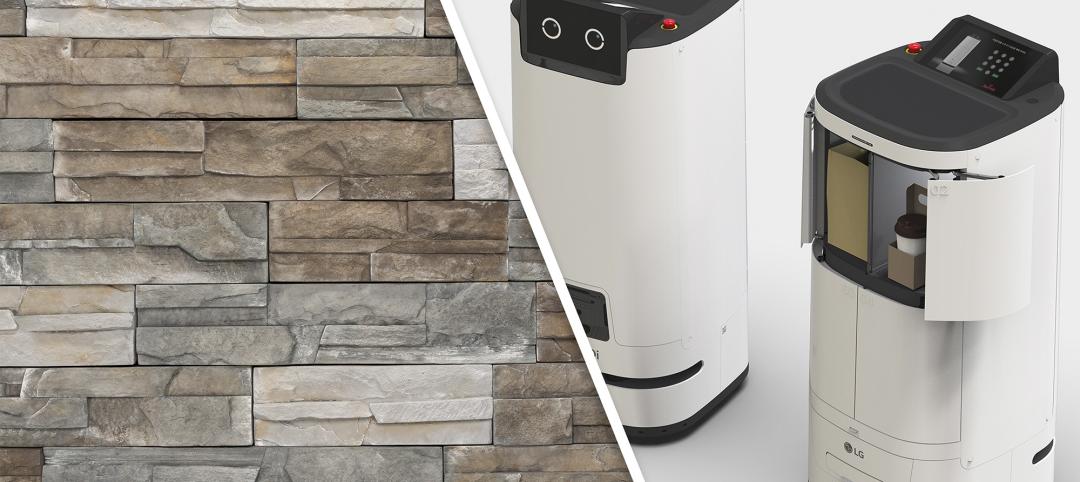More universities are incorporating reinforced rooms in student housing hall designs to provide an extra layer of protection for students. Storm shelters have been included in recent KWK Architects-designed university projects in the Great Plains where there is a high incidence of tornadoes.
These storm shelters are typically small, above- or below-ground structures made of concrete, masonry, or steel that are proven to withstand extreme winds as powerful as those produced by EF-4 or EF-5 tornadoes. Tornado-safe rooms were added to recent residence hall projects at:
- Headington and Dunham Residential Colleges at the University of Oklahoma
- University Commons residential complex at Missouri S&T
- Victor E. Village at Fort Hays State University in Kansas
A reinforced room should be designed to stand up to high winds on its own, independent of the building structure surrounding it, said Javier Esteban, principal at St. Louis-based KWK. “It is critically important to maintain the structure of the reinforced area so that should a building collapse occur, it does not affect the integrity of the reinforced space, and its occupants remain safe,” Esteban said.
Reinforced room designs often incorporate emergency lighting, electrical outlets, fire extinguishers, first aid kits, heating and air conditioning, and an AED defibrillator. When not in use, residence hall storm shelters can serve as lounge and study areas for students.
The Federal Alliance for Safe Homes (FLASH) has outlined the different types of tornado-safe room options available, and the materials used to build them:
1. Cast-in-Place Concrete – these rooms are assembled on-site using removable forms, rebar, and concrete to create the walls and ceilings. The forms can be fitted with liners to create concrete exterior surfaces that look like siding, brick, or stone.
2. Insulating Concrete Forms (ICFs) – These rooms are created using foam blocks that contain steel reinforcement, fitted together and filled with concrete. The foam is a permanent part of the room and provides insulation to the building. Interior and exterior finish options include drywall, sheetrock, or siding.
3. Concrete Masonry – These safe rooms are constructed of individual blocks, set in place with rebar and fully grouted. Two rows of steel at the top of the wall hold the assembly together. A variety of texture and finish options are available.
4. Precast Concrete – This room is formed off-site and delivered to a building for installation. It can be located virtually anywhere in a new building and is anchored using steel angles and bolts. Precast concrete can be finished in a variety of colors and textures using form liners.
5. Prefabricated Above-Ground Steel – These prefabricated safe rooms typically cost less than site-built safe rooms. Considerations must be made to ensure that this room is placed on a safe and sturdy foundation.


Related Stories
MFPRO+ News | Oct 22, 2024
Project financing tempers robust demand for multifamily housing
AEC Giants with multifamily practices report that the sector has been struggling over the past year, despite the high demand for housing, especially affordable products.
Higher Education | Oct 14, 2024
Higher education design for the first-gen college student
In this Design Collaborative blog, Yogen Solanki, Assoc. AIA, shares how architecture and design can help higher education institutions address some of the challenges faced by first-generation students.
Student Housing | Oct 9, 2024
University of Maryland begins work on $148 million graduate student housing development
The University of Maryland, in partnership with Campus Apartments and Mosaic Development Partners, has broken ground on a $148.75 million graduate student housing project on the university’s flagship College Park campus. The project will add 741 beds in 465 fully furnished apartments.
Student Housing | Sep 17, 2024
Student housing market stays strong in summer 2024
As the summer season winds down, student housing performance remains strong. Preleasing for Yardi 200 schools rose to 89.2% in July 2024, falling just slightly behind the same period last year.
Resiliency | Sep 3, 2024
Phius introduces retrofit standard for more resilient buildings
Phius recently released, REVIVE 2024, a retrofit standard for more resilient buildings. The standard focuses on resilience against grid outages by ensuring structures remain habitable for at least a week during extreme weather events.
Adaptive Reuse | Aug 22, 2024
6 key fire and life safety considerations for office-to-residential conversions
Office-to-residential conversions may be fraught with fire and life safety challenges, from egress requirements to fire protection system gaps. Here are six important considerations to consider.
Modular Building | Aug 13, 2024
Strategies for attainable housing design with modular construction
Urban, market-rate housing that lower-income workers can actually afford is one of our country’s biggest needs. For multifamily designers, this challenge presents several opportunities for creating housing that workers can afford on their salaries.
Student Housing | Jul 31, 2024
The University of Michigan addresses a decades-long student housing shortage with a new housing-dining facility
The University of Michigan has faced a decades-long shortage of on-campus student housing. In a couple of years, the situation should significantly improve with the addition of a new residential community on Central Campus in Ann Arbor, Mich. The University of Michigan has engaged American Campus Communities in a public-private partnership to lead the development of the environmentally sustainable living-learning student community.
Products and Materials | Jul 31, 2024
Top building products for July 2024
BD+C Editors break down July's top 15 building products, from Façades by Design to Schweiss Doors's Strap Latch bifold door.
Vertical Transportation | Jul 12, 2024
Elevator regulations responsible for some of ballooning multifamily costs
Codes and regulations for elevators in the United States are a key factor in inflating costs of multifamily development, argues a guest columnist in the New York Times.

















