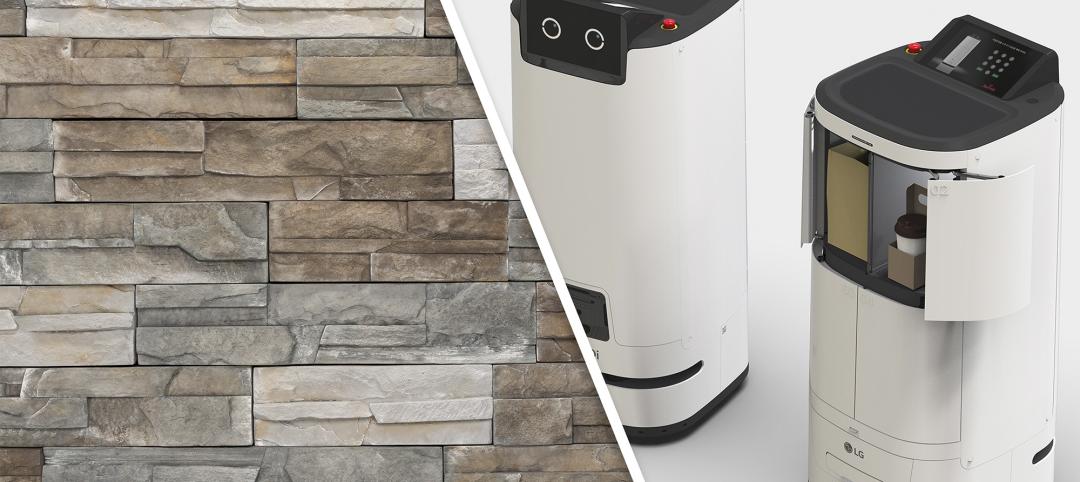The University of Pennsylvania’s new $1.5 billion hospital, dubbed the Pavilion, is the largest capital project in Penn’s history. It will be Philadelphia’s most sophisticated healthcare building.
The Pavilion is being built on Penn Medicine’s West Philadelphia campus. It will create a new public square and focal point for the surrounding buildings to anchor the health system. Not only is the new hospital designed to deliver the best care to patients based on current standards, but it will also have the ability to quickly adapt to any advancements that occur over the next few decades.
About 500 new private patient rooms and 47 operating/interventional rooms are included in the 1.5 million-sf, 17-story facility. A network of public bridges and walkways will link the Pavilion to the Hospital of the University of Pennsylvania and the adjacent Perelman Center for Advanced Medicine. It will also be connected to the nearby train station.
The hospital is broken down into smaller neighborhoods meant to provide a sense of community. Patients and employees will have access to plentiful daylight and landscaped views. Each patient room also has the ability to be personalized by patients and visitors.
Some of the highlights of the Pavilion include:
— Long term flexibility incorporated into the design so patient rooms can be adapted and changed over time with minimal impact to the building fabric. All the private patient rooms are uniform so the right care can be brought to them, which makes the hospital design flexible both today and into the future.
— Future in-room technologies that will strengthen communication between patients, families, and care teams provide for educational programming, and enhance multi-nodal physician consultation are all anticipated for the patient rooms.
— An environmentally conscious design, construction and operational plan for the Pavilion fortifies Penn’s commitment to the environment. The design includes innovations like the re-use of water, 100 percent outside air, optimized access to daylight, outdoor green space for patients, families and staff, and ultimately a high performance building envelope and mechanical systems.
The Pavilion Build Team consists of healthcare design firm HDR, international architect Foster + Partners, engineering designer BR+A, construction management expert L.F. Driscoll and Balfour Beatty, and Penn Medicine’s clinical and facilities experts. The hospital is scheduled for completion in 2021.
Related Stories
Products and Materials | Jul 31, 2024
Top building products for July 2024
BD+C Editors break down July's top 15 building products, from Façades by Design to Schweiss Doors's Strap Latch bifold door.
Smart Buildings | Jul 25, 2024
A Swiss startup devises an intelligent photovoltaic façade that tracks and moves with the sun
Zurich Soft Robotics says Solskin can reduce building energy consumption by up to 80% while producing up to 40% more electricity than comparable façade systems.
Great Solutions | Jul 23, 2024
41 Great Solutions for architects, engineers, and contractors
AI ChatBots, ambient computing, floating MRIs, low-carbon cement, sunshine on demand, next-generation top-down construction. These and 35 other innovations make up our 2024 Great Solutions Report, which highlights fresh ideas and innovations from leading architecture, engineering, and construction firms.
Healthcare Facilities | Jul 22, 2024
5 healthcare building sector trends for 2024-2025
Interactive patient care systems and trauma-informed design are among two emerging trends in the U.S. healthcare building sector, according to BD+C's 2024 Healthcare Annual Report (free download; short registration required).
Healthcare Facilities | Jul 18, 2024
Why decarbonizing hospitals smartly is better than electrification for healthcare design
Driven by new laws, regulations, tariffs, ESG goals, and thought leaders in the industry itself, healthcare institutions are embracing decarbonization to meet 2050 goals for emissions reductions.
Healthcare Facilities | Jul 16, 2024
Watch on-demand: Key Trends in the Healthcare Facilities Market for 2024-2025
Join the Building Design+Construction editorial team for this on-demand webinar on key trends, innovations, and opportunities in the $65 billion U.S. healthcare buildings market. A panel of healthcare design and construction experts present their latest projects, trends, innovations, opportunities, and data/research on key healthcare facilities sub-sectors. A 2024-2025 U.S. healthcare facilities market outlook is also presented.
Healthcare Facilities | Jul 11, 2024
New download: BD+C's 2024 Healthcare Annual Report
Welcome to Building Design+Construction’s 2024 Healthcare Annual Report. This free 66-page special report is our first-ever “state of the state” update on the $65 billion healthcare construction sector.
Healthcare Facilities | Jun 18, 2024
A healthcare simulation technology consultant can save time, money, and headaches
As the demand for skilled healthcare professionals continues to rise, healthcare simulation is playing an increasingly vital role in the skill development, compliance, and continuing education of the clinical workforce.
Mass Timber | Jun 17, 2024
British Columbia hospital features mass timber community hall
The Cowichan District Hospital Replacement Project in Duncan, British Columbia, features an expansive community hall featuring mass timber construction. The hall, designed to promote social interaction and connection to give patients, families, and staff a warm and welcoming environment, connects a Diagnostic and Treatment (“D&T”) Block and Inpatient Tower.
Healthcare Facilities | Jun 13, 2024
Top 10 trends in the hospital facilities market
BD+C evaluated more than a dozen of the nation's most prominent hospital construction projects to identify trends that are driving hospital design and construction in the $67 billion healthcare sector. Here’s what we found.

















