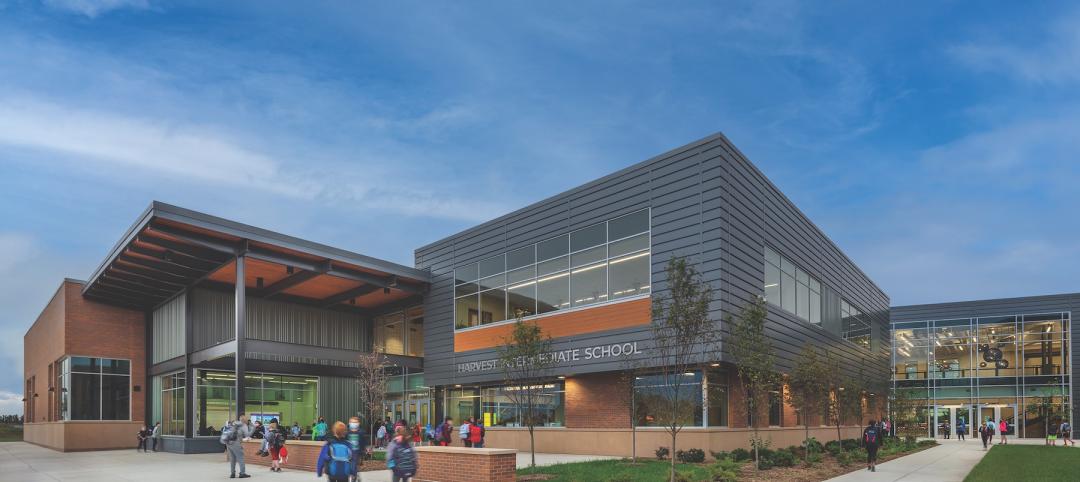The University of Toronto Scarborough Campus (UTSC) is set to receive a new student-centered learning and support hub courtesy of ZAS Architects, in collaboration with CEBRA Architecture.
The design of the building is inspired by the form of a 19th century Printer’s Tray. The building’s four distinct facades mirror the tray’s compartments and represent the diversity of spaces and educational environments within. The framed grid that forms the building’s facade creates a design that combines various volumes, scales, surfaces, and spatial qualities.

The facility is described as a dynamic learning landscape that promotes agile and asynchronous education through a complex arrangement of rooms and open public spaces spanning multiple floors. Artificially-created terrain spills from the outside in to create a hybrid of social and study areas that support campus life.
Students will have access to a multitude of flexible, technology-enabled spaces, including 21 classrooms ranging from a 500-seat auditorium (dubbed the Campfire auditorium) to 24-seat active learning environments. The learning spaces sit on top of each other. Creating opportunities for platform and bleacher seating space known as the Knoll, which scales the roof of the 210-seat Butterfly Cave tiered auditorium.

A large study/social space, dubbed the Office, sits atop the Campfire auditorium, which protrudes two meters above the ground floor. Ascending rows allow for spatial flexibility and create a dynamic viewing experience for students, promoting immersive learning in an interactive, asynchronous environment with surrounding digital screens. The learning landscape extends horizontally across the ground floor, which features a recessed facade that is highly transparent with mullion-free structural glass panes. At the top of the building, meanwhile, two rooftop gardens will merge indoor and outdoor spaces to enhance the public realm within the upper floors.

Health and wellness elements are featured throughout, but are central to the fifth floor, where the campus-wide Student Affairs programs will be consolidated and prioritized into one central and accessible space. This will include counseling and mental health resources, a meditation and breastfeeding room, a physician and nurse office, academic advising and accessibility services, and multiple co-working spaces.



Related Stories
| Sep 14, 2022
Indian tribe’s new educational campus supports culturally appropriate education
The Kenaitze Indian Tribe recently opened the Kahtnuht’ana Duhdeldiht Campus (Kenai River People’s Learning Place), a new education center in Kenai, Alaska.
University Buildings | Sep 9, 2022
Alan Schlossberg, AIA, LEED AP, joins DesignGroup’s Pittsburgh studio as Regional Practice Leader
Alan Schlossberg, AIA, LEED AP, has joined DesignGroup as a principal of the firm and regional practice leader.
| Sep 2, 2022
New UMass Medical School building enables expanded medical class sizes, research labs
A new nine-story, 350,000 sf biomedical research and education facility under construction at the University of Massachusetts Chan Medical School in Worcester, Mass., will accommodate larger class sizes and extensive lab space.
| Sep 1, 2022
The University of Iowa opens the new Stanley Museum of Art, a public museum for both discovering and teaching art
The University of Iowa recently completed its new Stanley Museum of Art, a public teaching museum designed by BNIM.
University Buildings | Aug 25, 2022
Higher education, striving for ‘normal’ again, puts student needs at the center of project planning
Sustainability and design flexibility are what higher education clients are seeking consistently, according to the dozen AEC Giants contacted for this article. “University campuses across North America are commissioning new construction projects designed to make existing buildings and energy systems more sustainable, and are building new flexible learning space that bridge the gap between remote and in-person learning,” say Patrick McCafferty, Arup’s Education Business Leader–Americas East region, and Matt Humphries, Education Business Leader in Canada region.
Giants 400 | Aug 22, 2022
Top 90 University Contractors and Construction Management Firms for 2022
Turner Construction, Whiting-Turner Contracting, PCL Construction Enterprises, and DPR Construction lead the ranking of the nation's largest university sector contractors and construction management (CM) firms, as reported in Building Design+Construction's 2022 Giants 400 Report.
Giants 400 | Aug 22, 2022
Top 85 University Engineering + EA Firms for 2022
AECOM, Jacobs, Salas O'Brien, and IMEG head the ranking of the nation's largest university sector engineering and engineering/architecture (EA) firms, as reported in Building Design+Construction's 2022 Giants 400 Report.
Giants 400 | Aug 22, 2022
Top 150 University Architecture + AE Firms for 2022
Gensler, CannonDesign, SmithGroup, and Perkins and Will top the ranking of the nation's largest university sector architecture and architecture/engineering (AE) firms, as reported in Building Design+Construction's 2022 Giants 400 Report.
Giants 400 | Aug 22, 2022
Top 90 Construction Management Firms for 2022
CBRE, Alfa Tech, Jacobs, and Hill International head the rankings of the nation's largest construction management (as agent) and program/project management firms for nonresidential and multifamily buildings work, as reported in Building Design+Construction's 2022 Giants 400 Report.
Giants 400 | Aug 22, 2022
Top 200 Contractors for 2022
Turner Construction, STO Building Group, Whiting-Turner, and DPR Construction top the ranking of the nation's largest general contractors, CM at risk firms, and design-builders for nonresidential buildings and multifamily buildings work, as reported in Building Design+Construction's 2022 Giants 400 Report.

















