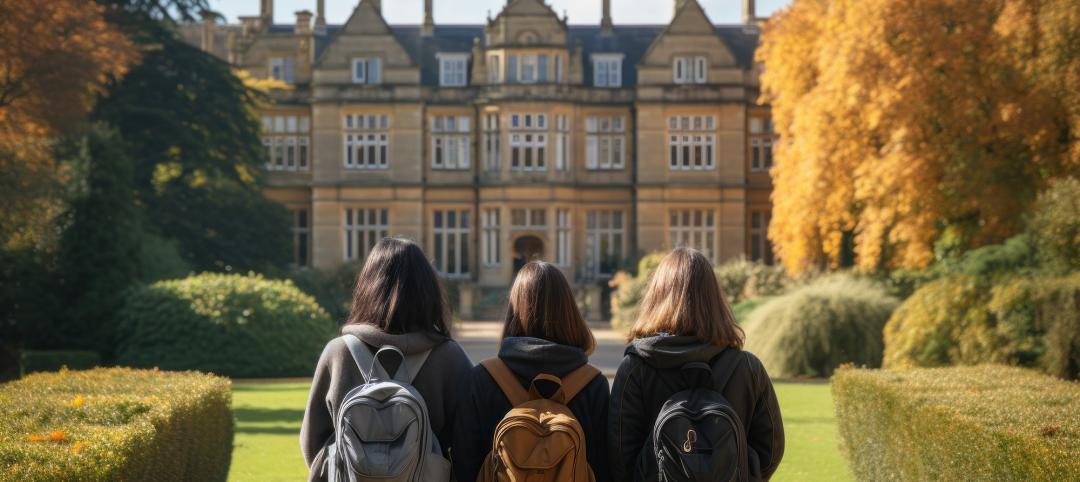The University of Washington Tacoma (UWT) has broken ground on Milgard Hall, a state-of-the-art STEM learning lab. The building will connect students and faculty across the Milgard Business School, the School of Engineering & Technology, and the Global Innovation and Design Lab.
Designed by Architecture Research Office (ARO), the 55,000-sf building will be built with mass timber and incorporates sustainability into almost every facet of the facility’s design and construction. The building is carefully sited to maximize access to daylight and views and is programmed relative to solar energy to reduce HVAC loads wherever possible.
Milgard Hall is located adjacent to the revitalized Prairie Line Trail and surrounded by historic warehouse structures. The design is rooted in Tacoma’s history, including its connection to lumber and trades and the terminus of the Northern Pacific Railroad. Exterior materials relate to the existing brick structures nearby as well as the modern urban context. Glimpses of the mass timber structure can be seen through expanses of glass in select zones. The local brick is contrasted with profiled metal panels. Large windows punctuate the facade, opening up towards the sky.
SEE ALSO: New 678-bed student housing development breaks ground near the University of South Carolina
Classrooms, laboratories, and an outdoor Science Court are situated to be visible from the Prairie Line Trail, actively connecting the students to passersby. An open, airy, common area, dubbed the “Connector,” extends through the building and accommodates a natural path across campus, further activating the building as a student hub at the south side of campus. All departments converge in the Connector, allowing it to be used simultaneously as a collaborative zone and for individual study and work. The Connector also welcomes the surrounding community, providing access to a large, flexible High Impact Practice Space and other flexible classrooms.
The building will be a home for the expanding School of Engineering and Technology (SET) and will house a lab wing providing new engineering spaces on campus. The spaces will include a machine and fabrication shop and concrete combustion labs with exterior access to the street and Science Court. Hydrology and Robotics labs are located on the upper floors of the building. The Global Innovation Design Lab (GIDLab) will include flexible spaces that support a design thinking methodology. Synergies between SET, GIDLab, and the Milgard School of Business will be promoted in the building, intersecting with the broader Tacoma community.
Milgard Hall is slated to be completed in 2023.
Related Stories
Student Housing | May 3, 2024
Student housing construction dips in the first quarter of 2024
Investment in college dorms dipped slightly in the first quarter of 2024, but remains higher than a year ago.
Student Housing | May 1, 2024
Pfluger Architects unveils renovated student lounges at all-girls dormitory
In a step toward updating and modernizing on-campus housing to attract a range of students, Texas-based Pfluger Architects renovated the student lounges in Kinsolving Hall, a five-story, all-girls dormitory at The University of Texas at Austin initially built in 1958.
Mass Timber | Apr 25, 2024
Bjarke Ingels Group designs a mass timber cube structure for the University of Kansas
Bjarke Ingels Group (BIG) and executive architect BNIM have unveiled their design for a new mass timber cube structure called the Makers’ KUbe for the University of Kansas School of Architecture & Design. A six-story, 50,000-sf building for learning and collaboration, the light-filled KUbe will house studio and teaching space, 3D-printing and robotic labs, and a ground-level cafe, all organized around a central core.
Healthcare Facilities | Apr 16, 2024
Mexico’s ‘premier private academic health center’ under design
The design and construction contract for what is envisioned to be “the premier private academic health center in Mexico and Latin America” was recently awarded to The Beck Group. The TecSalud Health Sciences Campus will be located at Tec De Monterrey’s flagship healthcare facility, Zambrano Hellion Hospital, in Monterrey, Mexico.
University Buildings | Apr 10, 2024
Columbia University to begin construction on New York City’s first all-electric academic research building
Columbia University will soon begin construction on New York City’s first all-electric academic research building. Designed by Kohn Pedersen Fox (KPF), the 80,700-sf building for the university’s Vagelos College of Physicians and Surgeons will provide eight floors of biomedical research and lab facilities as well as symposium and community engagement spaces.
Sports and Recreational Facilities | Apr 2, 2024
How university rec centers are evolving to support wellbeing
In a LinkedIn Live, Recreation & Wellbeing’s Sadat Khan and Abby Diehl joined HOK architect Emily Ostertag to discuss the growing trend to design and program rec centers to support mental wellbeing and holistic health.
Student Housing | Feb 21, 2024
Student housing preleasing continues to grow at record pace
Student housing preleasing continues to be robust even as rent growth has decelerated, according to the latest Yardi Matrix National Student Housing Report.
University Buildings | Feb 21, 2024
University design to help meet the demand for health professionals
Virginia Commonwealth University is a Page client, and the Dean of the College of Health Professions took time to talk about a pressing healthcare industry need that schools—and architects—can help address.
Higher Education | Feb 9, 2024
Disability and architecture: ADA and universal design at college campuses
To help people with disabilities feel part of the campus community, higher education institutions and architects must strive to create settings that not only adhere to but also exceed ADA guidelines.
Laboratories | Jan 25, 2024
Tactical issues for renovating university research buildings
Matthew Plecity, AIA, ASLA, Principal, GBBN, highlights the connection between the built environment and laboratory research, and weighs the benefits of renovation vs. new construction.

















