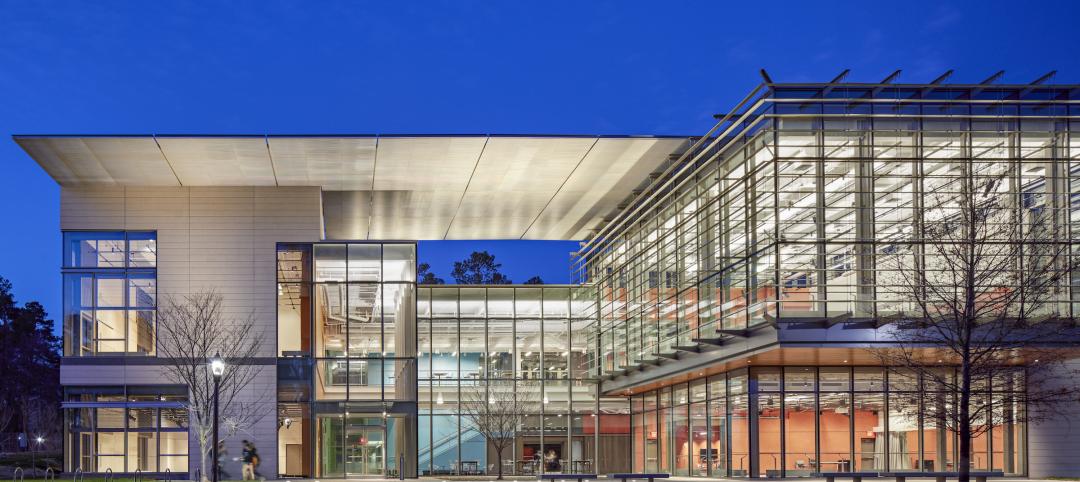The University of Washington Tacoma (UWT) has broken ground on Milgard Hall, a state-of-the-art STEM learning lab. The building will connect students and faculty across the Milgard Business School, the School of Engineering & Technology, and the Global Innovation and Design Lab.
Designed by Architecture Research Office (ARO), the 55,000-sf building will be built with mass timber and incorporates sustainability into almost every facet of the facility’s design and construction. The building is carefully sited to maximize access to daylight and views and is programmed relative to solar energy to reduce HVAC loads wherever possible.
Milgard Hall is located adjacent to the revitalized Prairie Line Trail and surrounded by historic warehouse structures. The design is rooted in Tacoma’s history, including its connection to lumber and trades and the terminus of the Northern Pacific Railroad. Exterior materials relate to the existing brick structures nearby as well as the modern urban context. Glimpses of the mass timber structure can be seen through expanses of glass in select zones. The local brick is contrasted with profiled metal panels. Large windows punctuate the facade, opening up towards the sky.
SEE ALSO: New 678-bed student housing development breaks ground near the University of South Carolina
Classrooms, laboratories, and an outdoor Science Court are situated to be visible from the Prairie Line Trail, actively connecting the students to passersby. An open, airy, common area, dubbed the “Connector,” extends through the building and accommodates a natural path across campus, further activating the building as a student hub at the south side of campus. All departments converge in the Connector, allowing it to be used simultaneously as a collaborative zone and for individual study and work. The Connector also welcomes the surrounding community, providing access to a large, flexible High Impact Practice Space and other flexible classrooms.
The building will be a home for the expanding School of Engineering and Technology (SET) and will house a lab wing providing new engineering spaces on campus. The spaces will include a machine and fabrication shop and concrete combustion labs with exterior access to the street and Science Court. Hydrology and Robotics labs are located on the upper floors of the building. The Global Innovation Design Lab (GIDLab) will include flexible spaces that support a design thinking methodology. Synergies between SET, GIDLab, and the Milgard School of Business will be promoted in the building, intersecting with the broader Tacoma community.
Milgard Hall is slated to be completed in 2023.
Related Stories
Giants 400 | Sep 28, 2023
Top 100 University Building Construction Firms for 2023
Turner Construction, Whiting-Turner Contracting Co., STO Building Group, Suffolk Construction, and Skanska USA top BD+C's ranking of the nation's largest university sector contractors and construction management firms for 2023, as reported in Building Design+Construction's 2023 Giants 400 Report. Note: This ranking includes revenue for all university/college-related buildings except student residence halls, sports/recreation facilities, laboratories, S+T-related buildings, parking facilities, and performing arts centers (revenue for those buildings are reported in their respective Giants 400 ranking).
University Buildings | Sep 27, 2023
Top 170 University Building Architecture Firms for 2023
Gensler, CannonDesign, Page Southerland Page, SmithGroup, and Ayers Saint Gross top the ranking of the nation's largest university sector architecture and architecture/engineering (AE) firms, as reported in Building Design+Construction's 2023 Giants 400 Report.
Affordable Housing | Sep 25, 2023
3 affordable housing projects that serve as social catalysts
Trish Donnally, Associate Principal, Perkins Eastman, shares insights from three transformative affordable housing projects.
Adaptive Reuse | Sep 19, 2023
Transforming shopping malls into 21st century neighborhoods
As we reimagine the antiquated shopping mall, Marc Asnis, AICP, Associate, Perkins&Will, details four first steps to consider.
Giants 400 | Aug 22, 2023
Top 115 Architecture Engineering Firms for 2023
Stantec, HDR, Page, HOK, and Arcadis North America top the rankings of the nation's largest architecture engineering (AE) firms for nonresidential building and multifamily housing work, as reported in Building Design+Construction's 2023 Giants 400 Report.
Giants 400 | Aug 22, 2023
2023 Giants 400 Report: Ranking the nation's largest architecture, engineering, and construction firms
A record 552 AEC firms submitted data for BD+C's 2023 Giants 400 Report. The final report includes 137 rankings across 25 building sectors and specialty categories.
Giants 400 | Aug 22, 2023
Top 175 Architecture Firms for 2023
Gensler, HKS, Perkins&Will, Corgan, and Perkins Eastman top the rankings of the nation's largest architecture firms for nonresidential building and multifamily housing work, as reported in Building Design+Construction's 2023 Giants 400 Report.
Higher Education | Aug 22, 2023
How boldly uniting divergent disciplines boosts students’ career viability
CannonDesign's Charles Smith and Patricia Bou argue that spaces designed for interdisciplinary learning will help fuel a strong, resilient generation of students in an ever-changing economy.
Adaptive Reuse | Aug 17, 2023
How to design for adaptive reuse: Don’t reinvent the wheel
Gresham Smith demonstrates the opportunities of adaptive reuse, specifically reusing empty big-box retail and malls, many of which sit unused or underutilized across the country.
Higher Education | Aug 7, 2023
Building a better academic workplace
Gensler's David Craig and Melany Park show how agile, efficient workplaces bring university faculty and staff closer together while supporting individual needs.

















