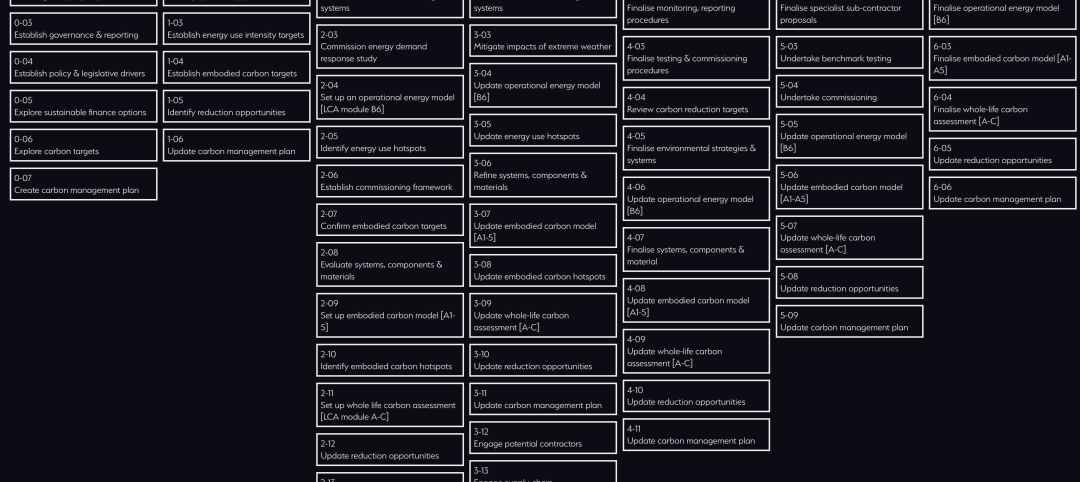The USGBC awarded the University of North Texas’ Apogee Stadium a LEED Platinum Certification, making it the first newly constructed collegiate football stadium in the nation to achieve the highest level of LEED certification.
The UNT System led the construction of the stadium, which was designed by HKS Sports and Entertainment Group and built by Manhattan Construction Company.
The UNT System commitment to building green grew from an initiative to construct future buildings to meet or exceed the latest efficiency and environmental standards. It also supports UNT’s commitment to sustainability, which was deeply underscored when it became the first large public university in Texas to sign on to the American College & University Presidents Climate Commitment in 2008. There currently are three LEED Gold certified buildings on UNT System campuses -– the flagship campus in Denton, UNT Dallas, and the Health Science Center in Fort Worth with two more awaiting certification.
The 31,000-seat Apogee Stadium features luxury suites, an amenity-filled club level, a Spirit Store, a corporate deck and a unique end-zone seating area. In addition to hosting UNT events, it will serve the entire North Texas region as a venue for outdoor concerts, community events, high school games and band competitions.
Apogee Stadium will achieve another first in December with the completion of three wind turbines that will feed the electrical grid that powers the stadium. Using a $2 million grant from the State Energy Conservation Office, UNT currently is installing the wind turbines, making Apogee Stadium the first collegiate stadium designed to incorporate onsite renewable wind energy.
The project team included: HKS Sports & Entertainment Group, Architect; HKS DesignGreen, LEED Consultant; Manhattan Construction Company, construction manager; HKS Commercial Interiors, interior design; Smith Seckman Reid, mechanical engineer; Aguirre Roden, electrical engineer; Jaster-Quintanilla, civil engineer; Rogers Moore Engineering/Walter P Moore, structural engineers; Caye Cook & Associates, landscape architect; and Henneman Engineering, commissioning agent. BD+C
Related Stories
MFPRO+ News | Jul 22, 2024
6 multifamily WAFX 2024 Prize winners
Over 30 projects tackling global challenges such as climate change, public health, and social inequality have been named winners of the World Architecture Festival’s WAFX Awards.
Office Buildings | Jul 22, 2024
U.S. commercial foreclosures increased 48% in June from last year
The commercial building sector continues to be under financial pressure as foreclosures nationwide increased 48% in June compared to June 2023, according to ATTOM, a real estate data analysis firm.
Codes and Standards | Jul 22, 2024
Tennessee developers can now hire their own building safety inspectors
A new law in Tennessee allows developers to hire their own building inspectors to check for environmental, safety, and construction violations. The law is intended to streamline the building process, particularly in rapidly growing communities.
Codes and Standards | Jul 22, 2024
New FEMA rules include climate change impacts
FEMA’s new rules governing rebuilding after disasters will take into account the impacts of climate change on future flood risk. For decades, the agency has followed a 100-year floodplain standard—an area that has a 1% chance of flooding in a given year.
Construction Costs | Jul 18, 2024
Data center construction costs for 2024
Gordian’s data features more than 100 building models, including computer data centers. These localized models allow architects, engineers, and other preconstruction professionals to quickly and accurately create conceptual estimates for future builds. This table shows a five-year view of costs per square foot for one-story computer data centers.
Sustainability | Jul 18, 2024
Grimshaw launches free online tool to help accelerate decarbonization of buildings
Minoro, an online platform to help accelerate the decarbonization of buildings, was recently launched by architecture firm Grimshaw, in collaboration with more than 20 supporting organizations including World Business Council for Sustainable Development (WBCSD), RIBA, Architecture 2030, the World Green Building Council (WorldGBC) and several national Green Building Councils from across the globe.
University Buildings | Jul 17, 2024
University of Louisville Student Success Building will be new heart of engineering program
A new Student Success Building will serve as the heart of the newly designed University of Louisville’s J.B. Speed School of Engineering. The 115,000-sf structure will greatly increase lab space and consolidate student services to one location.
Healthcare Facilities | Jul 16, 2024
Watch on-demand: Key Trends in the Healthcare Facilities Market for 2024-2025
Join the Building Design+Construction editorial team for this on-demand webinar on key trends, innovations, and opportunities in the $65 billion U.S. healthcare buildings market. A panel of healthcare design and construction experts present their latest projects, trends, innovations, opportunities, and data/research on key healthcare facilities sub-sectors. A 2024-2025 U.S. healthcare facilities market outlook is also presented.
K-12 Schools | Jul 15, 2024
A Cleveland suburb opens a $31.7 million new middle school and renovated high school
Accommodating 1,283 students in grades 6-12, the Warrensville, Ohio school complex features flexible learning environments and offers programs ranging from culinary arts and firefighting training to e-sports.
MFPRO+ News | Jul 15, 2024
More permits for ADUs than single-family homes issued in San Diego
Popularity of granny flats growing in California

















