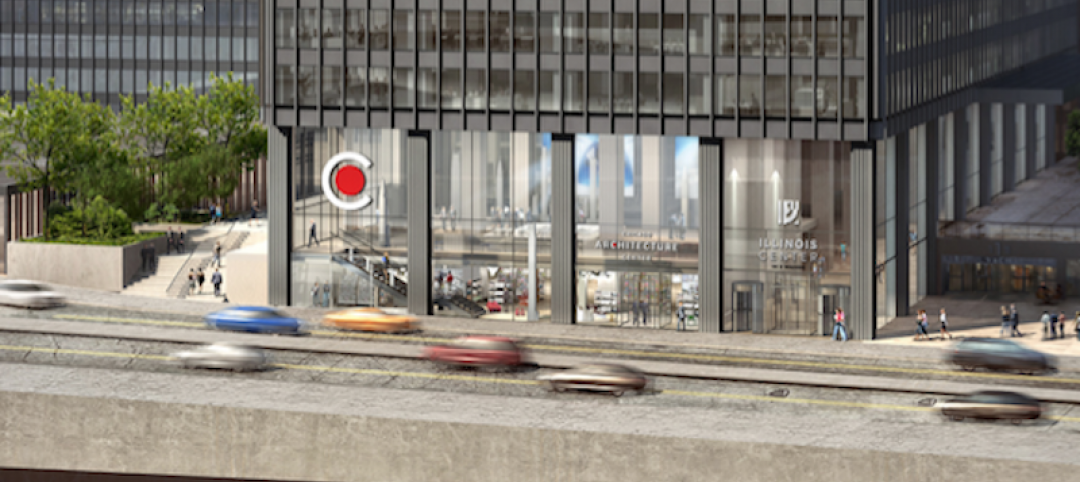A design team consisting of Michael Van Valkenburgh Associates, Cooper Robertson, and James Carpenter Design Associates with Trivers Associates and Haley Sharpe Design won the international competition for the opportunity to expand and renovate the Eero Saarinen-designed Gateway Arch Museum in St. Louis.
The expanded Gateway Arch Museum, designed by Cooper Robertson and James Carpenter Design Associates, has a dramatic entrance and plaza that is nestled into the historic landscape. The design includes new public spaces, a great entry hall that leads to re-imagined exhibitions and the fully renovated original Saarinen building beneath the Arch.
Nearly 45,000 sf of new museum space has been added and over 100,000 sf of existing space has been reconfigured into new exhibition galleries, public education facilities, and visitor amenities. The new Gateway Arch Museum extends west towards downtown St. Louis with a new entrance and plaza that connects to the redesigned and expanded Luther Ely Smith Square, which now spans over a depressed interstate highway.
 Rendering courtesy Cooper Robertson.
Rendering courtesy Cooper Robertson.
The museum’s public spaces and surroundings are fully integrated into the overall plan for the Dan Kiley-designed 91-acre Park. The Museum and Park now connect directly to the 1862 Old Courthouse in downtown St. Louis.
“The Museum design is fully integrated into the National Register-listed landscape,” says Cooper Robertson’s Scott Newman, in a release. “The new entrance is precisely inserted into the topography, allowing visitors to enter the building through the landscape rather than descending underground. As one enters, a luminous great hall is revealed with views deep into the Museum’s monumentally scaled exhibits below, elevating and enlivening the visitor experience, while respecting Dan Kiley’s original Park design.”
According to the Gateway Arch Park Foundation, the nonprofit group behind the project, one of the main goals of the renovation and expansion is to create closer and more robust connections between the Gateway Arch Museum, the landscape of the Jefferson National Expansion Memorial, and the city of St. Louis as a whole.
McCarthy Building Companies is the general contractor for the project.
The Museum will open to the public this year with an official dedication ceremony planned for July 2018.
UPdate
EarthCam has released a new time-lapse video showing the construction of the Gateway Arch Museum project. The one minute video shows the construction of the museum between February 2014 and March 2018.
Courtesy EarthCam.
Related Stories
Museums | Jan 11, 2018
Suzhou Science & Technology Museum will highlight new cultural district in Shishan Park
The 600,000-sf museum will be about 62 miles northwest of Shanghai.
Museums | Dec 12, 2017
History museum embodies the culture of the Oregon coast
The barnlike structure comprises 15,000 sf of space.
Museums | Oct 3, 2017
Denmark’s new LEGO experience hub looks like it’s made out of giant LEGO blocks
The 12,000-sm building is part of Billund, Denmark’s goal to become the ‘Capital for Children.’
Museums | Sep 28, 2017
Tunnel-boring machine will be the centerpiece of a planned 150,000-sf Metro Museum in Wuhan, China
GreenbergFarrow beat out five other design firms for the opportunity to design the museum.
Museums | Sep 15, 2017
Former basketball gym becomes Stanford Athletics ‘Home of Champions’
The Home of Champions uses interactive displays to showcase Stanford’s 126-year history of student athletes.
Museums | Sep 8, 2017
CAF announces plans for 20,000-sf Chicago Architecture Center to be built on East Wacker Drive
The Adrian Smith + Gordon Gill-designed space will open in summer 2018.
Museums | Aug 15, 2017
Underground Railroad Visitor Center tells story of oppression, then freedom
The museum is conceived as a series of abstracted forms made up of two main structures, one administrative and one exhibit.
Museums | Jul 5, 2017
Addition by subtraction: Art Share L.A. renovation strips away its acquired superfluity
The redesign of the 28,000-sf building is prioritizing flexibility, openness, and connectivity.
Building Team Awards | Jun 7, 2017
Rising above adversity: National Museum of African American History and Culture
Gold Award: The Smithsonian Institution’s newest museum is a story of historical and construction resolve.
Architects | Jun 7, 2017
Build your very own version of Frank Lloyd Wright’s Guggenheim Museum with this new LEGO set
744 LEGO bricks are used to recreate the famous Wright design, including the 1992 addition.
















