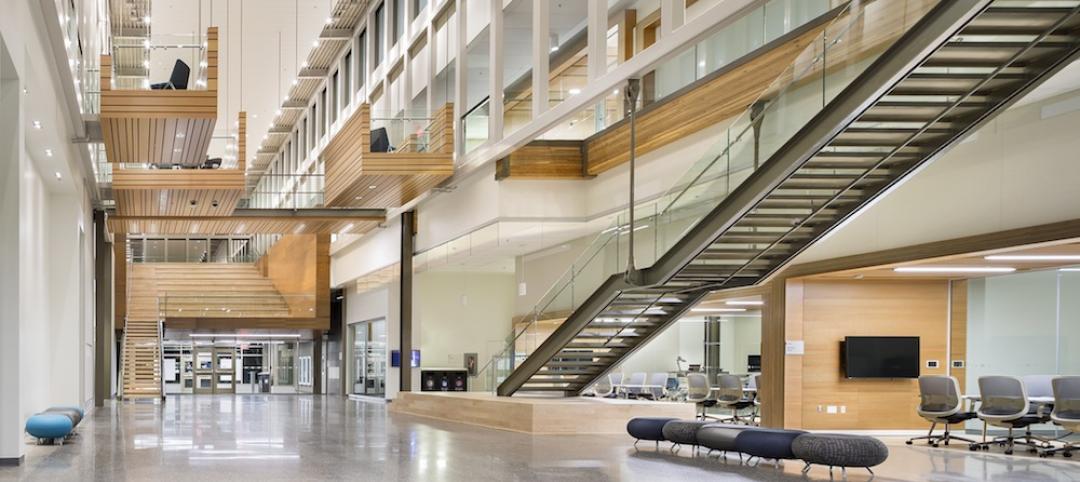The University of Pittsburgh at Bradford recently opened a new engineering and information technology building that adds urgently needed lab and instructional space to the campus.
The 38,880 sf structure is the new home for the study of Mechanical Engineering Technology, Energy Engineering Technology, and Computer Information Systems & Technology, the latter of which had previously been spread out among multiple buildings.
The $17.69 million facility includes engineering labs, engineering shops, computer labs, the campus data center, active large group classrooms, and faculty and staff offices. The design strategy aligned all functions to open to a two-story collaborative center to enhance visibility, accessibility, interactions, and team building. Additional design features include:
- A centralized commons provides a more social, collaborative, team-based learning model for the campus.
- A cantilevered metal clad faculty office “bar” floats above a mostly glass enclosed collaborative first floor providing a dynamic north edge for the newly formed quad.
- The same module footprint for labs and classrooms enhances flexibility.
- A thick building footprint and strategic integration of glass reduces energy usage while preserving access to daylight and views.
- Exposed ceilings in the shared, centralized maker hub puts building systems on display.
Engineering technology students have access to hands-on labs. A maker space contains milling machines, lathes, welding equipment, metal cutting technology, and 3-D printers and scanners.
Mechanical engineering technology students can design and build a prototype for an industrial process, then test them in labs for fluid dynamics, thermodynamics, strength of materials, and electrical circuit operation. Energy engineering technology students learn about geology, combustion, automation and sensors, biofuels, wood chemistry, wind and solar power, and the chemistry of petroleum and natural gas.

Faculty from the engineering and information technology programs look forward to collaborations, such as competitive team activities, that will benefit both programs. The maker space is an attraction for prospective students in both areas.
“The energy between computer information systems and engineering is important for students,” said Dr. Ken Wang, associate professor and director of the computer information systems and technology program. “They are complementary programs.”
On the building team:
Owner and/or developer: University of Pittsburgh at Bradford
Design architect: HED
Architect of record: LGA Partners
MEP engineer: HED
Structural engineer: HED
Lab Planner: HED
Information and Communications Technology design: HED
Civil Engineer & Landscape: PVE, LLC
General contractor/construction manager: Rycon Construction Inc.

Related Stories
University Buildings | Apr 25, 2016
New University of Calgary research center features reconfigurable 'spine'
The heart of the Taylor Institute can be anything from a teaching lab to a 400-seat theater.
University Buildings | Mar 15, 2016
Behnisch Architekten designs Harvard’s proposed Science and Engineering Complex
The 497,000-sf building will be the home of the John A. Paulson School of Engineering and Applied Sciences.
University Buildings | Mar 11, 2016
How architects can help community colleges promote community on campus
Even in the face of funding challenges and historic precedent, there are emerging examples of how partnership between two-year academic institutions and designers can further elevate community on campus. CannonDesign's Carisima Koenig has a few key examples.
Industry Research | Feb 22, 2016
8 of the most interesting trends from Gensler’s Design Forecast 2016
Technology is running wild in Gensler’s 2016 forecast, as things like virtual reality, "smart" buildings and products, and fully connected online and offline worlds are making their presence felt throughout many of the future's top trends.
Education Facilities | Jan 26, 2016
Adjaye Associates, SHoP, and Snohetta selected as three finalists to design the National Veterans Resource Complex
Representatives of the firms will travel to Syracuse University to plan the next steps of their design processes
Architects | Jan 15, 2016
Best in Architecture: 18 projects named AIA Institute Honor Award winners
Morphosis' Perot Museum and Studio Gang's WMS Boathouse are among the projects to win AIA's highest honor for architecture.
| Jan 14, 2016
How to succeed with EIFS: exterior insulation and finish systems
This AIA CES Discovery course discusses the six elements of an EIFS wall assembly; common EIFS failures and how to prevent them; and EIFS and sustainability.
Greenbuild Report | Dec 10, 2015
AASHE’s STARS tool highlights the university sector’s holistic approach to sustainability
Buzzwords like “living lab” and “experiential learning” are indicative of the trend toward more holistic sustainability programs that incorporate all facets of college life.
University Buildings | Nov 4, 2015
Yale completes Singapore campus
The Yale-NUS College has three residence halls and two administrative and academic buildings, with courtyards in the middle of them all.
University Buildings | Oct 16, 2015
5 ways architecture defines the university brand
People gravitate to brands for many reasons. Campus architecture and landscape are fundamental influences on the college brand, writes Perkins+Will's David Damon.

















