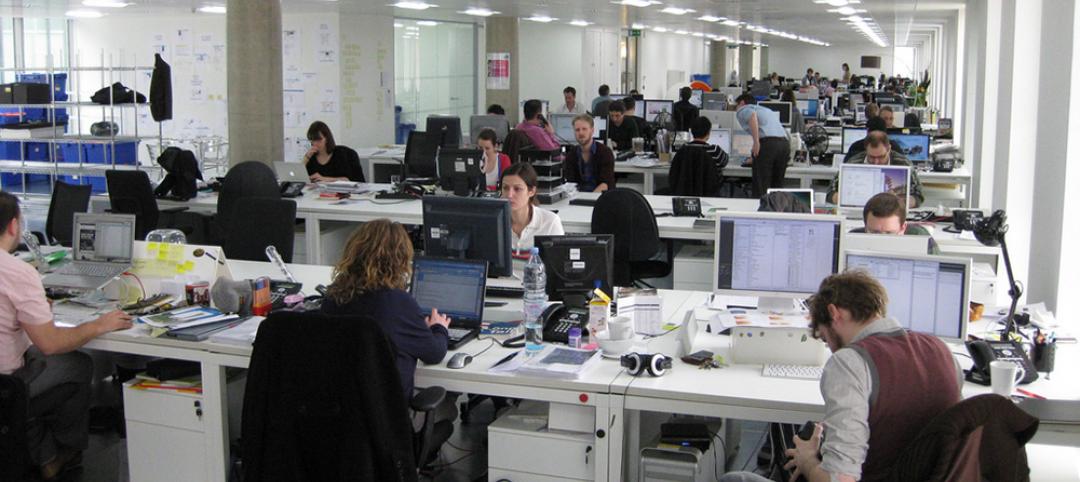The University of Pittsburgh at Bradford recently opened a new engineering and information technology building that adds urgently needed lab and instructional space to the campus.
The 38,880 sf structure is the new home for the study of Mechanical Engineering Technology, Energy Engineering Technology, and Computer Information Systems & Technology, the latter of which had previously been spread out among multiple buildings.
The $17.69 million facility includes engineering labs, engineering shops, computer labs, the campus data center, active large group classrooms, and faculty and staff offices. The design strategy aligned all functions to open to a two-story collaborative center to enhance visibility, accessibility, interactions, and team building. Additional design features include:
- A centralized commons provides a more social, collaborative, team-based learning model for the campus.
- A cantilevered metal clad faculty office “bar” floats above a mostly glass enclosed collaborative first floor providing a dynamic north edge for the newly formed quad.
- The same module footprint for labs and classrooms enhances flexibility.
- A thick building footprint and strategic integration of glass reduces energy usage while preserving access to daylight and views.
- Exposed ceilings in the shared, centralized maker hub puts building systems on display.
Engineering technology students have access to hands-on labs. A maker space contains milling machines, lathes, welding equipment, metal cutting technology, and 3-D printers and scanners.
Mechanical engineering technology students can design and build a prototype for an industrial process, then test them in labs for fluid dynamics, thermodynamics, strength of materials, and electrical circuit operation. Energy engineering technology students learn about geology, combustion, automation and sensors, biofuels, wood chemistry, wind and solar power, and the chemistry of petroleum and natural gas.

Faculty from the engineering and information technology programs look forward to collaborations, such as competitive team activities, that will benefit both programs. The maker space is an attraction for prospective students in both areas.
“The energy between computer information systems and engineering is important for students,” said Dr. Ken Wang, associate professor and director of the computer information systems and technology program. “They are complementary programs.”
On the building team:
Owner and/or developer: University of Pittsburgh at Bradford
Design architect: HED
Architect of record: LGA Partners
MEP engineer: HED
Structural engineer: HED
Lab Planner: HED
Information and Communications Technology design: HED
Civil Engineer & Landscape: PVE, LLC
General contractor/construction manager: Rycon Construction Inc.

Related Stories
University Buildings | Apr 8, 2015
The competitive advantage of urban higher-ed institutions
In the coming years, urban colleges and universities will outperform their non-urban peers, bolstered by the 77 million Millennials who prefer to live in dense, diverse, and socially rich environments, writes SmithGroupJJR's Michael Johnson.
Libraries | Apr 2, 2015
6 award-winning libraries showcase next-gen design strategies
The new Cedar Rapids Public Library and the restored Slover Library in Norfolk, Va., are among six breakthrough projects honored with 2015 AIA/ALA Library Building Awards.
Office Buildings | Apr 1, 2015
IBM's supercomputer Watson finds new home in Manhattan's Silicon Alley
The new headquarters for the former Jeopardy champ was conceived as a showcase for Watson’s capabilities, and as an inspirational workspace for Millennials and idea generators of all ages.
Higher Education | Mar 23, 2015
Hong Kong university building will feature bioclimatic façade
The project's twin-tower design opens the campus up to the neighboring public green space, while maximizing the use of summer winds for natural ventilation.
Retail Centers | Mar 10, 2015
Retrofit projects give dying malls new purpose
Approximately one-third of the country’s 1,200 enclosed malls are dead or dying. The good news is that a sizable portion of that building stock is being repurposed.
Reconstruction & Renovation | Mar 5, 2015
Chicago's 7 most endangered properties
Preservation Chicago released its annual list of historic buildings that are at risk of being demolished or falling into decay.
Office Buildings | Mar 3, 2015
Former DuPont lab to be converted into business incubator near UPenn campus
The new Pennovation Center will provide collaborative and research spaces for educators, scientists, students, and the private sector.
Architects | Feb 27, 2015
5 finalists announced for 2015 Mies van der Rohe Award
Bjarke Ingels' Danish Maritime Museum and the Ravensburg Art Museum by Lederer Ragnarsdóttir Oei are among the five projects vying for the award.
University Buildings | Feb 23, 2015
Future-proofing educational institutions: 5 trends to consider
In response to rapidly changing conditions in K-12 and higher education, institutions and school districts should consider these five trends to ensure a productive, educated future.
Office Buildings | Feb 23, 2015
The importance of quiet and the consequences of distraction
Recent work style studies show that the average knowledge worker spends 25-35% of their time doing heads-down focused work. Once thrown off track, it can take some 23 minutes for a worker to return to the original task.

















