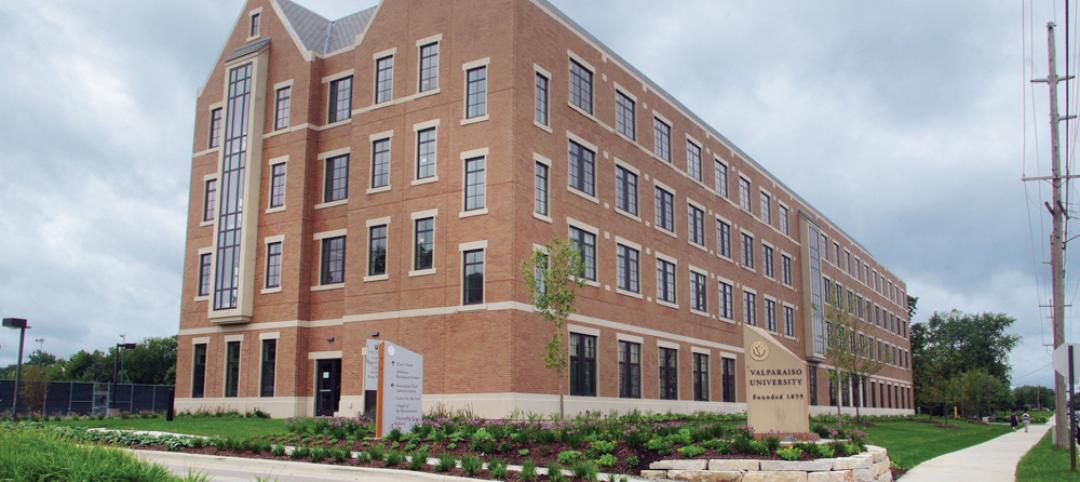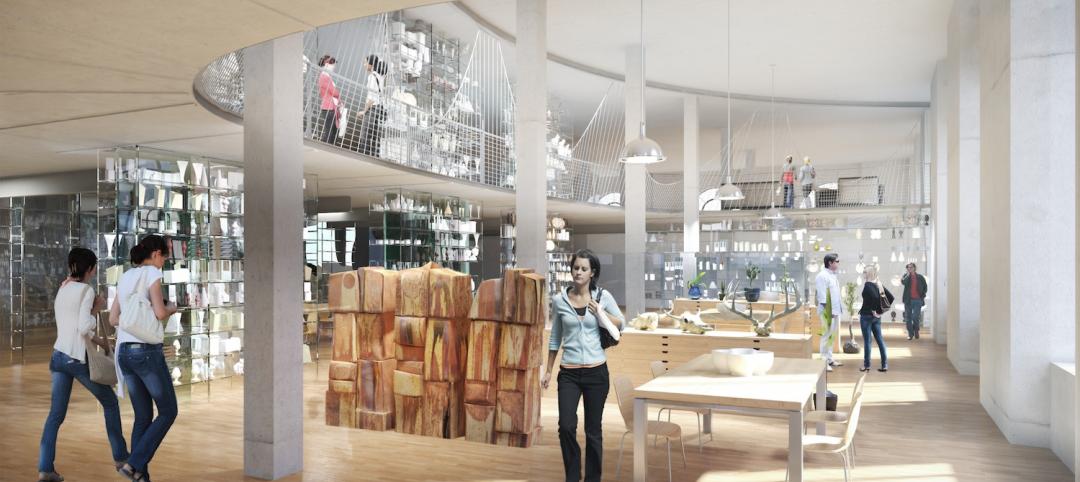The University of Pittsburgh at Bradford recently opened a new engineering and information technology building that adds urgently needed lab and instructional space to the campus.
The 38,880 sf structure is the new home for the study of Mechanical Engineering Technology, Energy Engineering Technology, and Computer Information Systems & Technology, the latter of which had previously been spread out among multiple buildings.
The $17.69 million facility includes engineering labs, engineering shops, computer labs, the campus data center, active large group classrooms, and faculty and staff offices. The design strategy aligned all functions to open to a two-story collaborative center to enhance visibility, accessibility, interactions, and team building. Additional design features include:
- A centralized commons provides a more social, collaborative, team-based learning model for the campus.
- A cantilevered metal clad faculty office “bar” floats above a mostly glass enclosed collaborative first floor providing a dynamic north edge for the newly formed quad.
- The same module footprint for labs and classrooms enhances flexibility.
- A thick building footprint and strategic integration of glass reduces energy usage while preserving access to daylight and views.
- Exposed ceilings in the shared, centralized maker hub puts building systems on display.
Engineering technology students have access to hands-on labs. A maker space contains milling machines, lathes, welding equipment, metal cutting technology, and 3-D printers and scanners.
Mechanical engineering technology students can design and build a prototype for an industrial process, then test them in labs for fluid dynamics, thermodynamics, strength of materials, and electrical circuit operation. Energy engineering technology students learn about geology, combustion, automation and sensors, biofuels, wood chemistry, wind and solar power, and the chemistry of petroleum and natural gas.

Faculty from the engineering and information technology programs look forward to collaborations, such as competitive team activities, that will benefit both programs. The maker space is an attraction for prospective students in both areas.
“The energy between computer information systems and engineering is important for students,” said Dr. Ken Wang, associate professor and director of the computer information systems and technology program. “They are complementary programs.”
On the building team:
Owner and/or developer: University of Pittsburgh at Bradford
Design architect: HED
Architect of record: LGA Partners
MEP engineer: HED
Structural engineer: HED
Lab Planner: HED
Information and Communications Technology design: HED
Civil Engineer & Landscape: PVE, LLC
General contractor/construction manager: Rycon Construction Inc.

Related Stories
| Nov 14, 2014
What college students want in their living spaces
In a recent workshop with 62 college students, architects from Little explored the changing habits and preferences of today's students, and how those changes affect their living spaces.
| Nov 7, 2014
Arts college uses creative financing to build 493-bed student housing
Many states have cut back funding for higher education in recent years, and securing money for new housing has been tougher than ever for many colleges and universities. A recent residence hall project in Boston involving three colleges provides an inspiring example of how necessity can spawn invention in financing strategies.
| Nov 7, 2014
Prefab helps Valparaiso student residence project meet an ambitious deadline
Few colleges or universities have embraced prefabrication more wholeheartedly than Valparaiso (Ind.) University. The Lutheran-based institution completed a $27 million residence hall this past summer in which the structural elements were all precast.
| Nov 6, 2014
Studio Gang Architects will convert power plant into college recreation center
The century-old power plant will be converted into a recreation facility with a coffee shop, lounges, club rooms, a conference center, lecture hall, and theater, according to designboom.
| Nov 3, 2014
An ancient former post office in Portland, Ore., provides an even older art college with a new home
About seven years ago, The Pacific Northwest College of Art, the oldest art college in Portland, was evaluating its master plan with an eye towards expanding and upgrading its campus facilities. A board member brought to the attention of the college a nearby 134,000-sf building that had once served as the city’s original post office.
| Oct 28, 2014
Kean University creates Michael Graves School of Architecture
Winner of the AIA Gold Medal, the National Medal of the Arts, the Topaz Medallion and the Driehaus Prize for Architecture, Graves is best known for his contemporary building designs and prominent public commissions.
| Oct 16, 2014
Perkins+Will white paper examines alternatives to flame retardant building materials
The white paper includes a list of 193 flame retardants, including 29 discovered in building and household products, 50 found in the indoor environment, and 33 in human blood, milk, and tissues.
| Oct 15, 2014
Harvard launches ‘design-centric’ center for green buildings and cities
The impetus behind Harvard's Center for Green Buildings and Cities is what the design school’s dean, Mohsen Mostafavi, describes as a “rapidly urbanizing global economy,” in which cities are building new structures “on a massive scale.”
| Oct 14, 2014
Proven 6-step approach to treating historic windows
This course provides step-by-step prescriptive advice to architects, engineers, and contractors on when it makes sense to repair or rehabilitate existing windows, and when they should advise their building owner clients to consider replacement.
| Oct 12, 2014
AIA 2030 commitment: Five years on, are we any closer to net-zero?
This year marks the fifth anniversary of the American Institute of Architects’ effort to have architecture firms voluntarily pledge net-zero energy design for all their buildings by 2030.

















