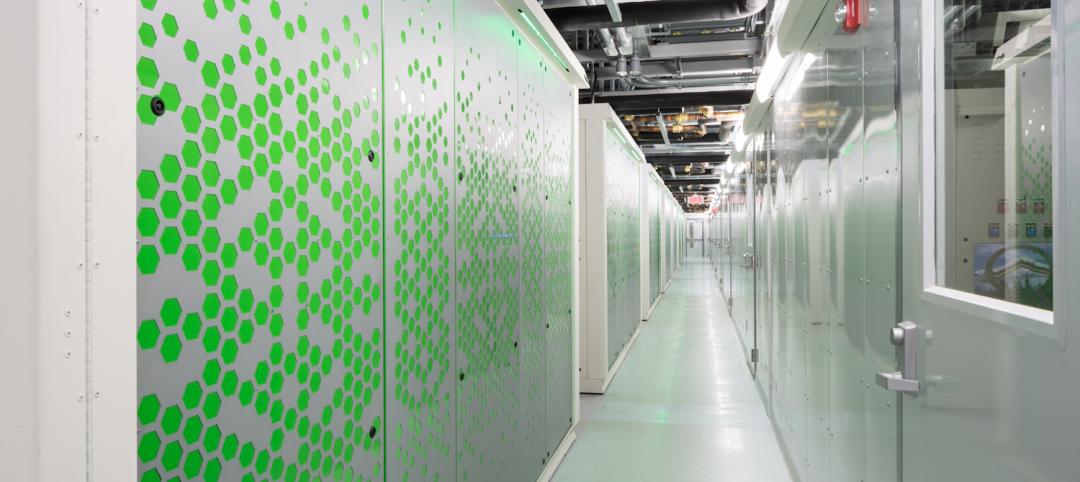Last April, Dubai unveiled its 3D Printing Strategy, which calls for 25% of buildings in that city to be constructed using 3D printing technology by 2030. That strategy focuses on three major sectors: construction, medical products, and consumer products. The use of 3D printing in Dubai’s construction sector will increase by 2% starting in 2019.
One month after the strategy was publicized, Dubai completed what it asserts is the world’s first 3D-printed office, a 250-sm (2,691-sf) building made from a mixture of cement and other building materials, and assembled in 17 days by a 3D printer measuring 20 feet high, 120 feet long, and 40 feet wide, with a automated robotic arm.
Can a 3D-printed city be too far behind? The answer might lie in the Minitank, a 3D-printing crane under construction that its developer, a Silicon Valley startup called Cazza Construction Technologies, says can layer 2,153 sf of concrete per day, which would make it 50% faster than conventional construction methods.
Cazza’s 19-year-old CEO and co-founder Chris Kelsey tells CNN that construction is the natural progression for 3D printing. Last year, the Dubai Road and Transport Authority invited Cazza to present its technology to government officials overseeing the 3D Printing Strategy initiative. “Out of all of the groups they’d seen online or spoken with, they were most fascinated with the capabilities of our unique machines,” Kelsey told ConstructionWeekOnline.com.
It remains to be seen, though, whether this technology is practical for large-scale projects. There’s not much information about Cazza’s origins or its technology on its website, nor any images of the Minitank. (The site, however, is opening soliciting for partners and distributors for its technology.) Previously, Kelsey founded a company called Appsitude, an app development company. Part of Cazza’s funding came from proceeds of Appsitude’s sale last year.
Cazza, though, is undeniably following in the footsteps of pioneers who have tested the limits of 3D printing for construction. These include Behrokh Khoshnevis, a professor at the University of Southern California, who invented a concrete-extruding 3D printer in 2009 that could print a 2,500-sf structure in 20 hours; the construction firm WinSun, which in 2014 3D printed 10 one-story houses in a single day; and DUS Architects, which last year 3D printed a full canal house in Amsterdam.
Cazza’s process is relatively straightforward: an architect would upload blueprints onto a computer system, which transmits the information to the crane printer that layers the concrete in the shape of the design.
The Minitank, if it becomes operational, will be able to print on-site, and construct buildings up to three stories high. “The barrier to companies [printing on-site] so far has been that it’s extremely difficult to develop a machine with all of the factors needed,” Kelsey explained.
The Minitank would use cement made from 80% recycled materials. Cazza claims that its portable equipment can be set up within 30 minutes, and that its process would reduce labor and materials costs by up to 90%. Fernando De Los Rios, Cazza’s COO, said his company would soon bring its engineers from across the world to start working in Dubai and surrounding areas.
Dubai’s Roads and Transport Authority has several 3D printed projects in the works already, including the Museum of the Future, and DEWA’s labs in the Mohammed Bin Rashid Al-Maktoum Solar Park.
Related Stories
| May 22, 2014
Facebook, Telus push the limits of energy efficiency with new data centers
Building Teams are employing a range of creative solutions—from evaporative cooling to novel hot/cold-aisle configurations to heat recovery schemes—in an effort to slash energy and water demand.
| May 15, 2014
'Virtually indestructible': Utah architect applies thin-shell dome concept for safer schools
At $94 a square foot and "virtually indestructible," some school districts in Utah are opting to build concrete dome schools in lieu of traditional structures.
| May 13, 2014
19 industry groups team to promote resilient planning and building materials
The industry associations, with more than 700,000 members generating almost $1 trillion in GDP, have issued a joint statement on resilience, pushing design and building solutions for disaster mitigation.
| May 12, 2014
Defining BIM – What do owners really want?
Given the complexities of the building process, it can be difficult for building owners to effectively communicate what they want and need with BIM. The response to the question usually is, “Give me everything.”
| May 2, 2014
Norwegian modular project set to be world's tallest timber-frame apartment building [slideshow]
A 14-story luxury apartment block in central Bergen, Norway, will be the world's tallest timber-framed multifamily project, at 49 meters (160 feet).
| May 1, 2014
Super BIM: 7 award-winning BIM/VDC-driven projects
Thom Mayne's Perot Museum of Nature and Science and Anaheim's new intermodal center are among the 2014 AIA TAP BIM Award winners.
| May 1, 2014
Chinese spec 'world's fastest' elevators for supertall project
Hitachi Elevator Co. will build and install 95 elevators—including two that the manufacturer labels as the "world's fastest"—for the Kohn Pedersen Fox-designed Guangzhou CTF Finance Center.
| Apr 23, 2014
Ahead of the crowd: How architects can utilize crowdsourcing for project planning
Advanced methods of data collection, applied both prior to design and after opening, are bringing a new focus to the entire planning process.
| Apr 23, 2014
Developers change gears at Atlantic Yards after high-rise modular proves difficult
At 32 stories, the B2 residential tower at Atlantic Yards has been widely lauded as a bellwether for modular construction. But only five floors have been completed in 18 months.
















