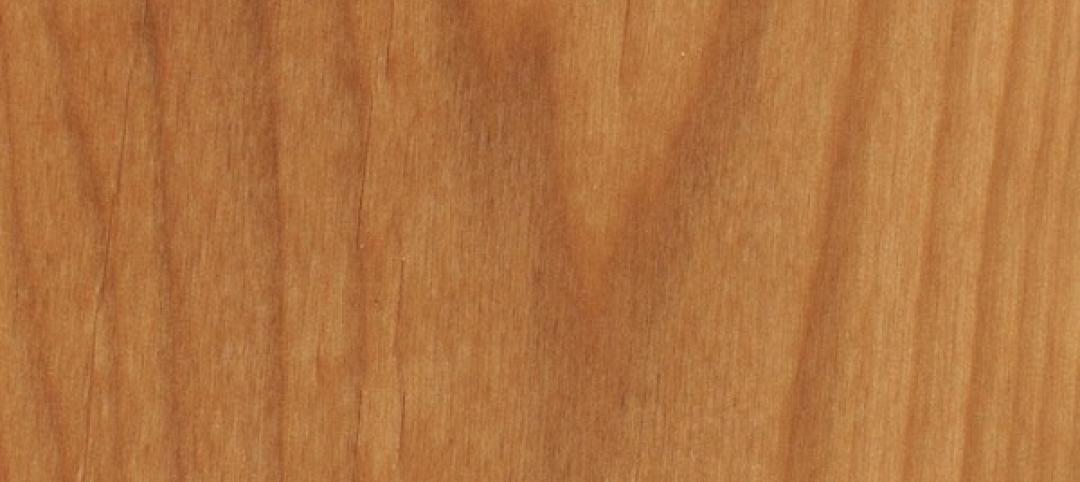Upon Valle Wood's completion, it became the largest commercial building of solid timber in Norway. Timber was selected due to its low carbon footprint and for providing a stable, energy-saving indoor climate
The building spans seven floors and is located in Hovinbyen, a rapidly developing area that is one of the hubs in Oslo’s next major urban development project. The building comprises common functions such as meeting rooms and a conference center, as well as restaurants and shops on the lower floors.
Posts and beams throughout the project have been left visible for better indoor climate and acoustics. The facades were inspired by wood fibers and annual rings, and show through variation of density, with open and closed sections, depending on sun conditions and views. The dynamic facade with wood cladding will, over time, fade and change with the weather and seasons, taking on a silver patina.
Lund+Slaatto, the project’s architects, used SketchUp in concept development, exploring site logistics, buildability, detailing, facade design, interior and furniture layouts, as well as materiality. Valle Wood is certified BREEAM excellent with 40% less energy consumption than equivalent office buildings.
Related Stories
| Dec 5, 2011
Summit Design+Build begins renovation of Chicago’s Esquire Theatre
The 33,000 square foot building will undergo an extensive structural remodel and core & shell build-out changing the building’s use from a movie theater to a high-end retail center.
| Nov 29, 2011
First EPD awarded to exterior roof and wall products manufacturer
EPD is a standardized, internationally recognized tool for providing information on a product’s environmental impact.
| Nov 3, 2011
GREC Architects announces opening of the Westin Abu Dhabi Golf Resort and Spa
The hotel was designed by GREC and an international team of consultants to enhance the offerings of the Abu Dhabi Golf Club without imposing upon the dramatic landscapes of the elite golf course.
| Oct 25, 2011
Universal teams up with Earthbound Corp. to provide streamlined commercial framing solutions
The primary market for the Intact Structural Frame is light commercial buildings that are typically designed with concrete masonry walls, steel joists and steel decks.
| Oct 20, 2011
Process leads to new design values for southern pine and other visually graded dimension lumber
A summary of the process used to develop new design values will clarify many of the questions received by the SFPA.
| Oct 6, 2011
GREENBUILD 2011: Growing green building market supports 661,000 green jobs in the U.S.
Green jobs are already an important part of the construction labor workforce, and signs are that they will become industry standard.
| Oct 4, 2011
GREENBUILD 2011: Ready-to-use wood primer unveiled
Maintains strong UV protection, clarity even with application of lighter, natural wood tones.
| Sep 29, 2011
CEU series examines environmental footprint and performance properties of wood, concrete, and steel
Each course qualifies for one AIA/CES HSW/SD Learning Unit or One GBCI CE Hour.
| Aug 31, 2011
Wythe Confectionary renovation in Brooklyn completed
Renovation retains architectural heritage while reflecting a modern urban lifestyle.

















