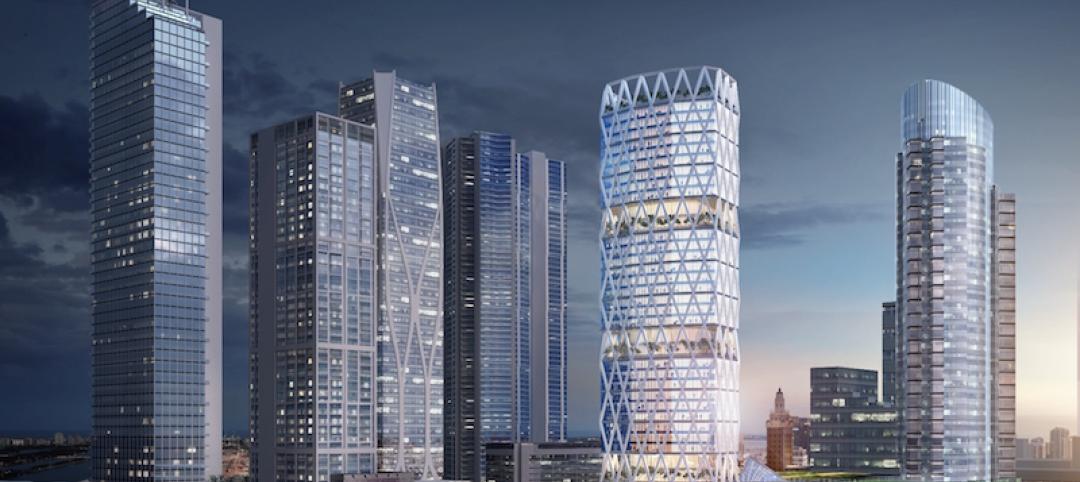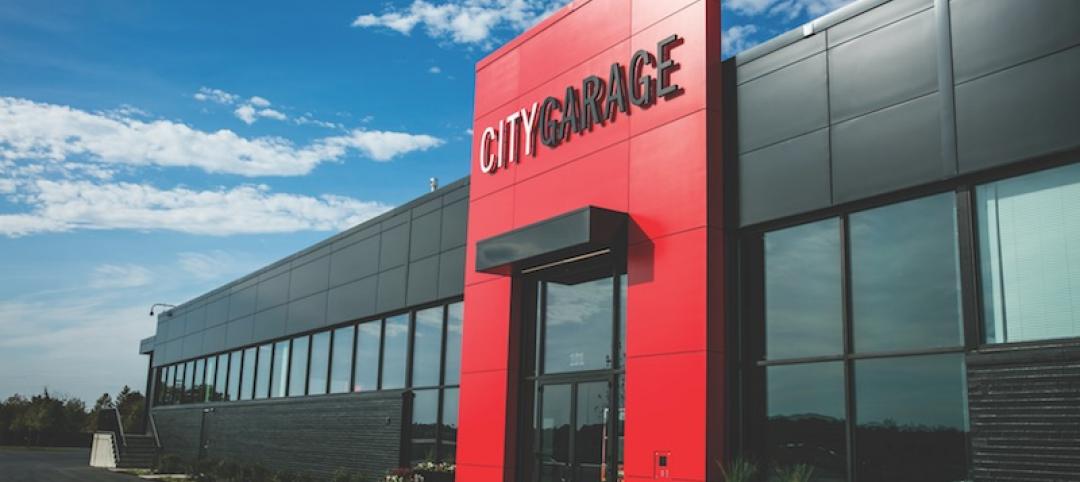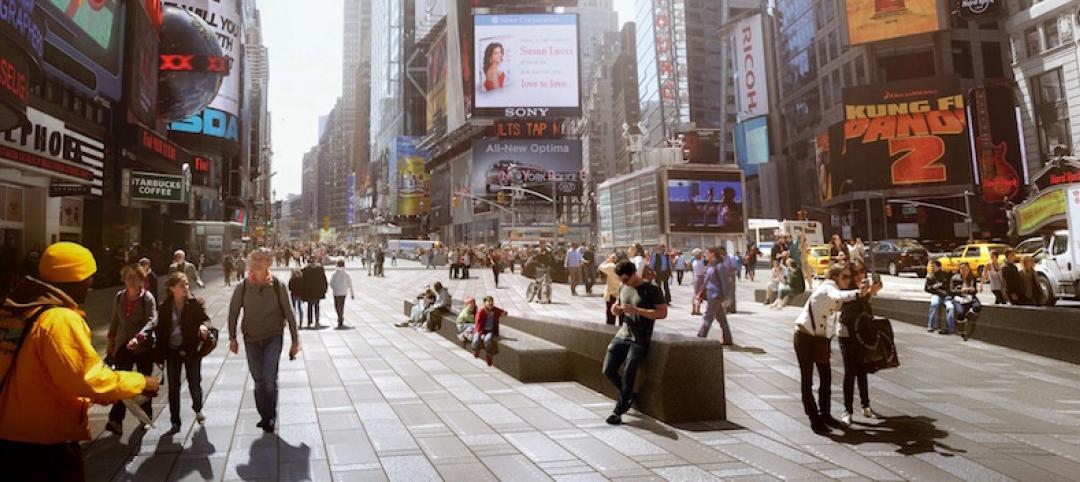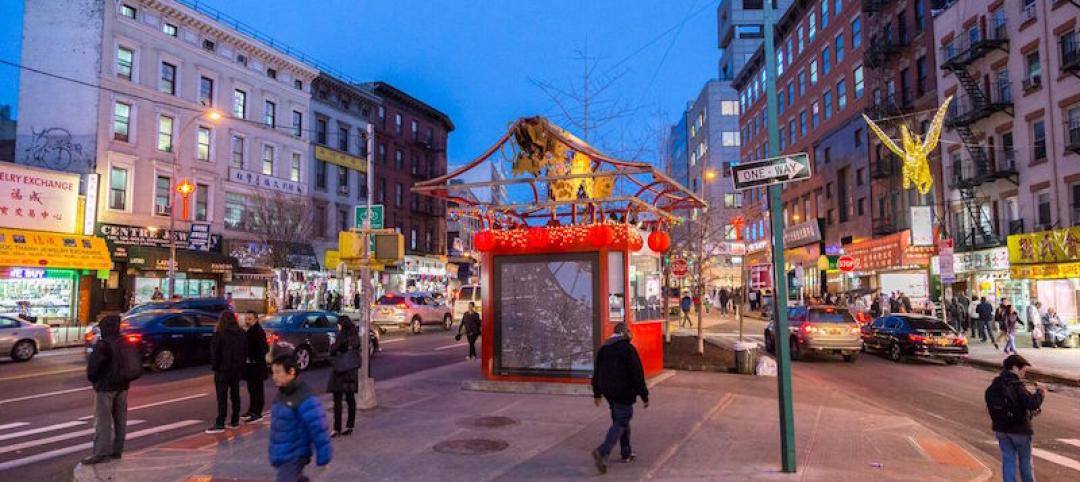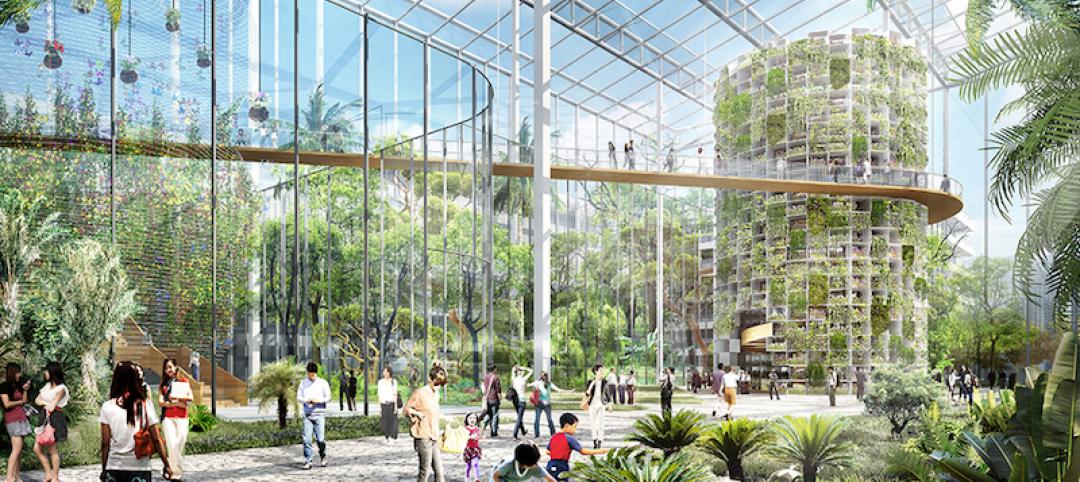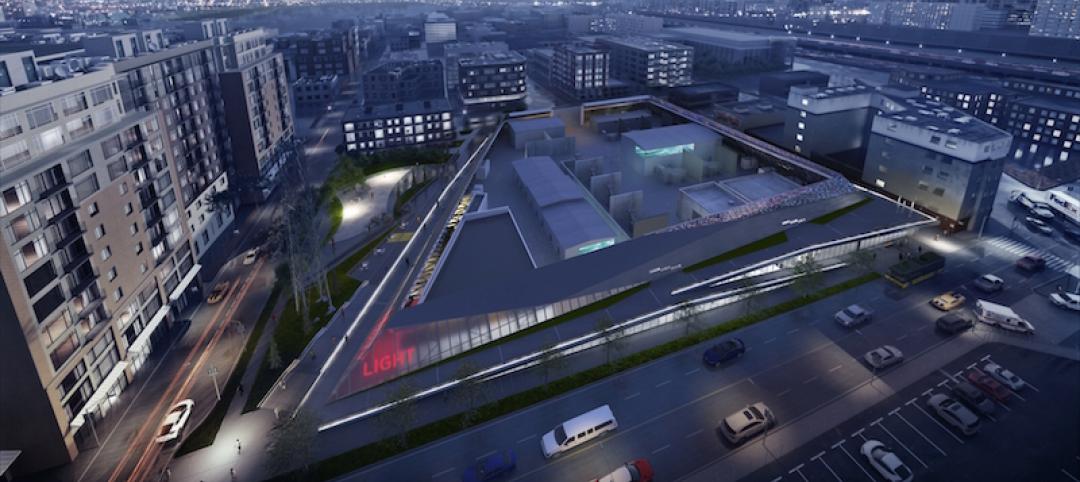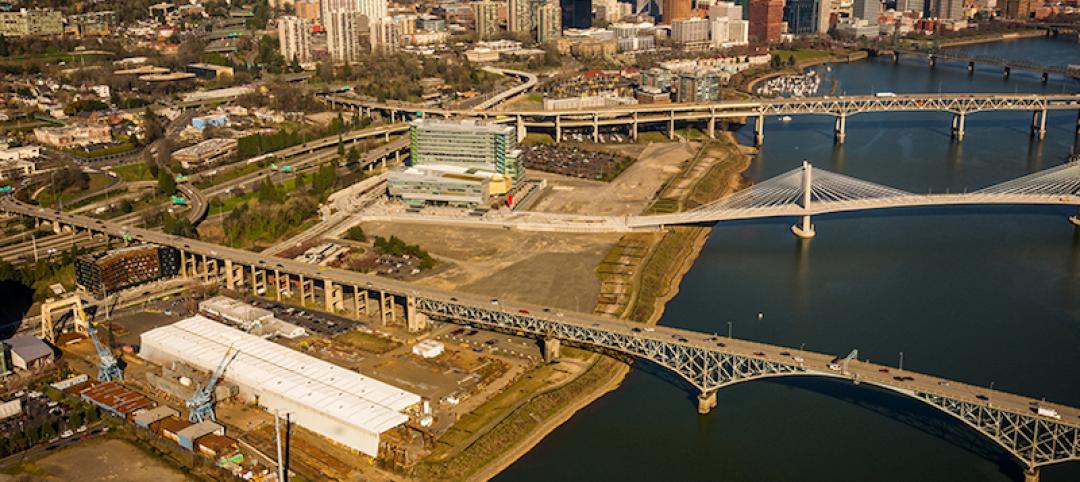The final designs for a new urban park in downtown Vancouver were approved the city’s park board.
Georgia Straight reports that the green space will include a multi-use public plaza, a water fountain, a playground, seating terraces, a rainwater infiltration channel, and plants and trees.
The park’s centerpiece will be a zig-zagged bright red elevated viewing bridge that cuts through its core. Large utility H-frames, known as “Skyframes,” will surround the pathway. The frames can hold artwork, lighting, and banners.
A park board report notes that the 0.8 acre site sits within Vancouver’s central business district, just a five minute walk away from the Downtown Library, the Vancouver Art Gallery, and BC Place stadium, along with the Yaletown neighborhood and Granville Street, which contains restaurants, pubs, and retail shops.
The city says that park will “serve as a place for community recreation, culture, and tranquility” for the 10,000 people that live and 17,000 people that work in the area.
Construction is expected to begin in the spring of 2017, and the park will open in the fall of 2018. Dialog, a landscape architecture firm, leads the planning and design.
Related Stories
Architects | May 26, 2017
Innovations in addressing homelessness
Parks departments and designers find new approaches to ameliorate homelessness.
Mixed-Use | May 24, 2017
Schmidt Hammer Lassen Architects will develop mixed-use project on former site of Carlsberg Brewery
The 36,000-sm project will cover a city block and include a residential tower.
Mixed-Use | May 23, 2017
45-story tower planned for Miami Worldcenter
Pickard Chilton Architects will design the 600,000-sf 110 10th Street.
Movers+Shapers | May 8, 2017
Movers + Shapers: Charm City's lucky charm
Under Armour’s Kevin Plank launches a $5.5 billion redevelopment to transform Baltimore into “the coolest city in America.”
Urban Planning | Apr 24, 2017
No Small Plans hopes to inspire Chicago teens to design the city they want
Launched with a Kickstarter campaign, the Chicago Architecture Foundation aims to get No Small Plans into the hands of thousands of Chicago teens.
Urban Planning | Apr 20, 2017
Times Square renovation officially opens
The Snøhetta-designed project nearly doubles the size of public space at one of the most visited attractions in the U.S.
Architects | Apr 20, 2017
‘Gateways to Chinatown’ project seeks the creation of a new neighborhood landmark for NYC’s Chinatown
The winning team will have $900,000 to design and implement their proposal.
Green | Apr 14, 2017
Sunqiao looks to bring agriculture back to Shanghai’s urban landscape
Vertical farms will bring new farmable space to the city.
Industrial Facilities | Apr 12, 2017
Energizing the neighborhood
The Denny Substation in Seattle is designed to give local residents a reason to visit.
Urban Planning | Apr 3, 2017
Capturing the waterfront draw
People seem to experience a gravitation toward the water’s edge acutely and we traverse concrete and asphalt just to gaze out over an open expanse or to dip our toes in the blue stuff.





