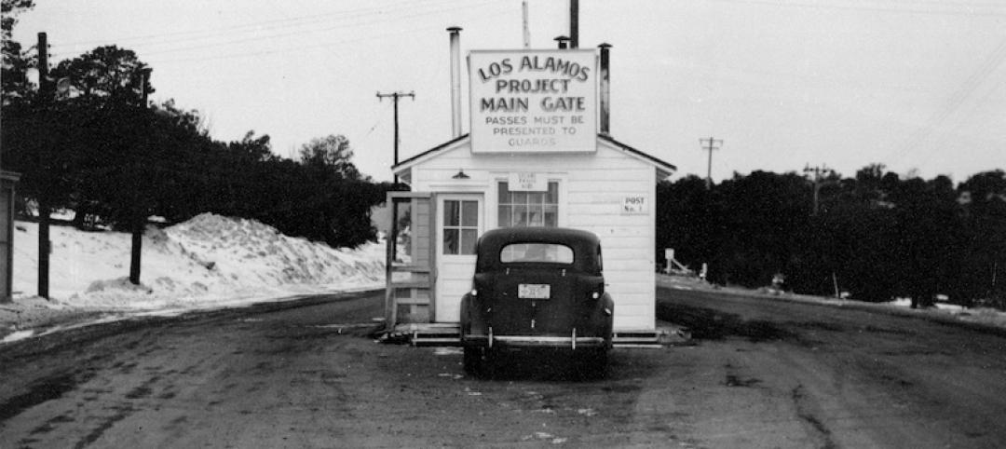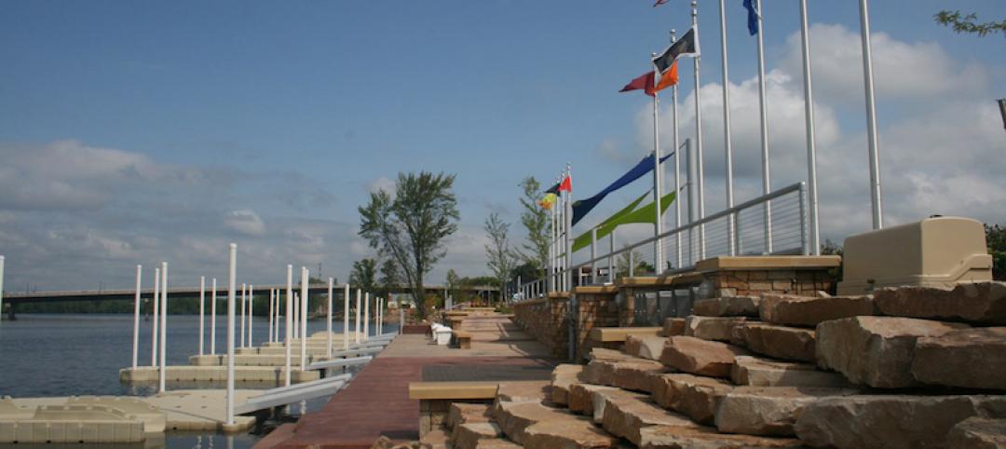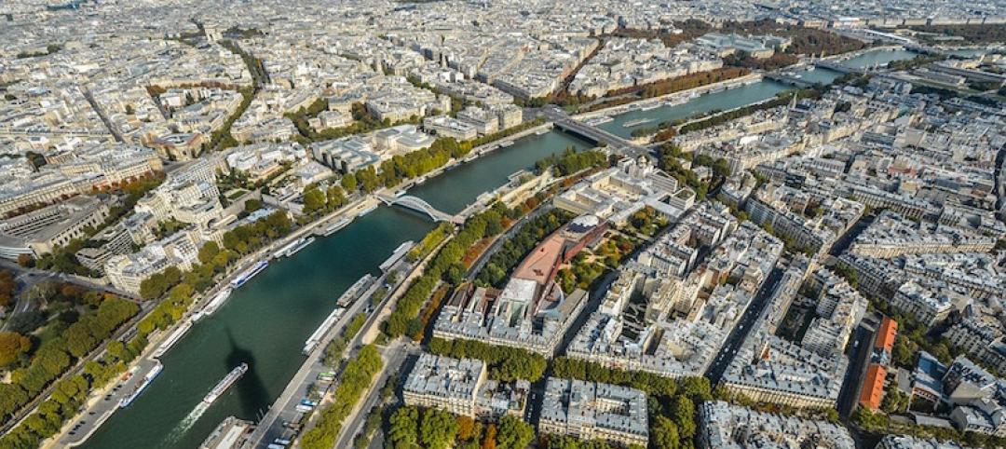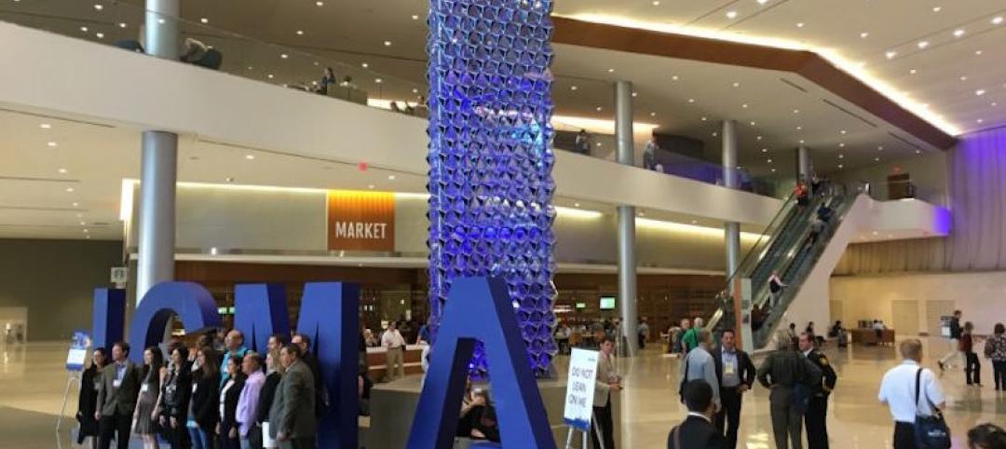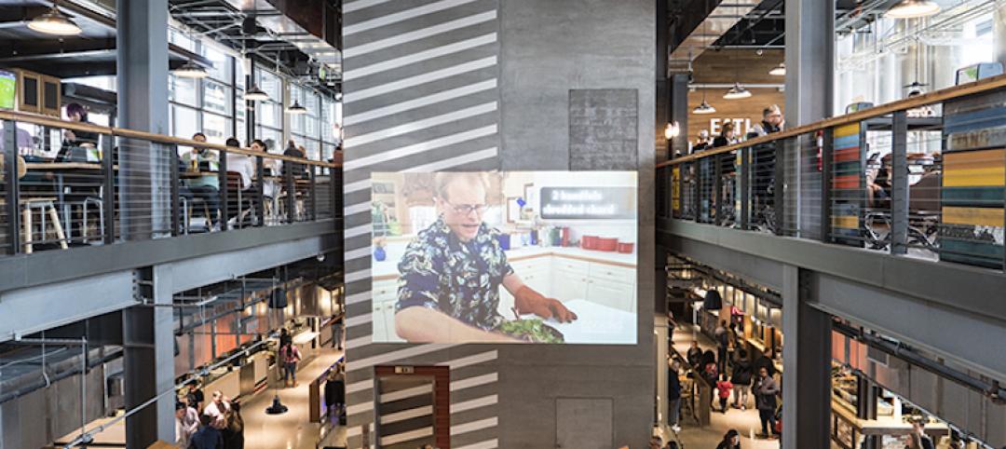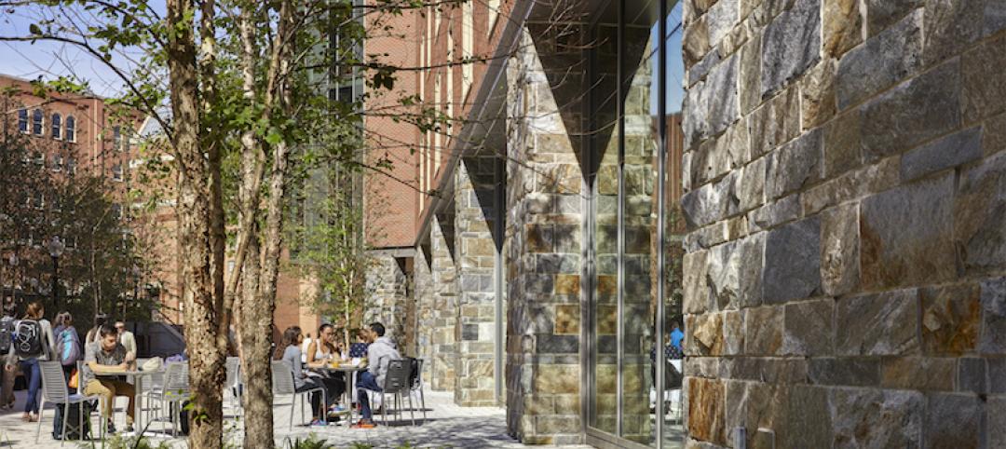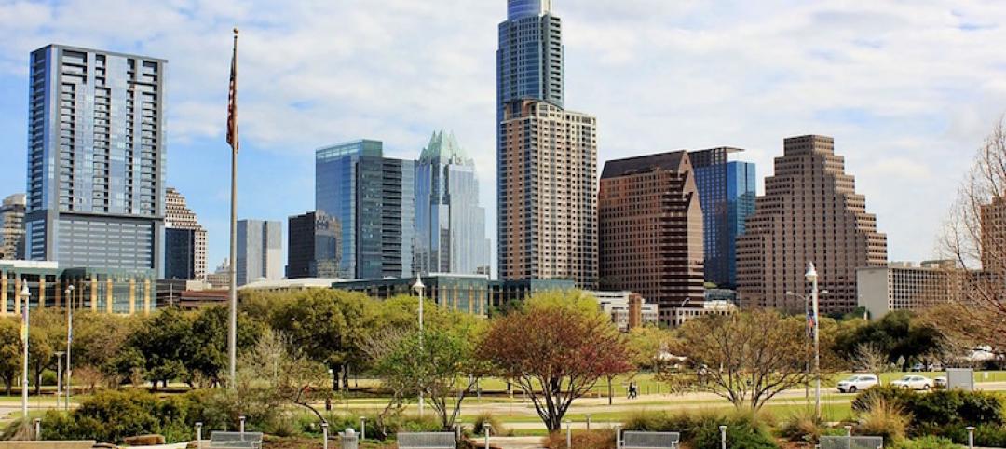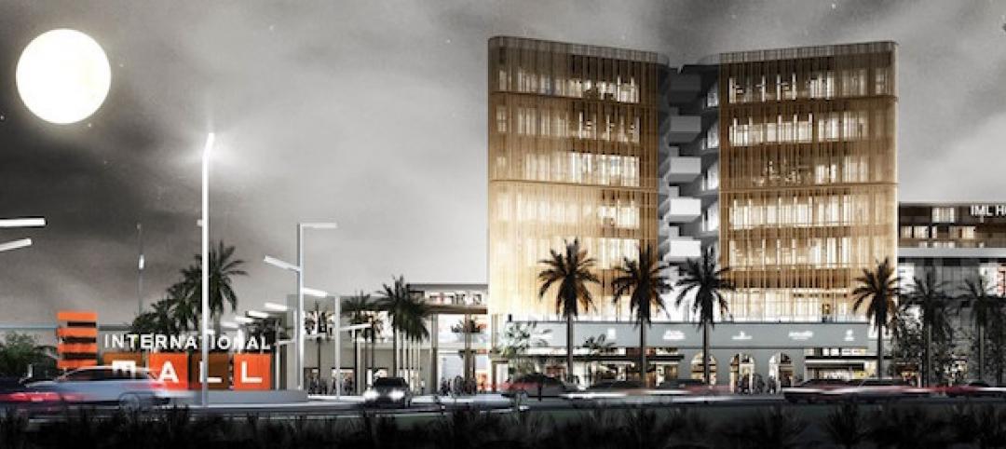The final designs for a new urban park in downtown Vancouver were approved the city’s park board.
Georgia Straight reports that the green space will include a multi-use public plaza, a water fountain, a playground, seating terraces, a rainwater infiltration channel, and plants and trees.
The park’s centerpiece will be a zig-zagged bright red elevated viewing bridge that cuts through its core. Large utility H-frames, known as “Skyframes,” will surround the pathway. The frames can hold artwork, lighting, and banners.
A park board report notes that the 0.8 acre site sits within Vancouver’s central business district, just a five minute walk away from the Downtown Library, the Vancouver Art Gallery, and BC Place stadium, along with the Yaletown neighborhood and Granville Street, which contains restaurants, pubs, and retail shops.
The city says that park will “serve as a place for community recreation, culture, and tranquility” for the 10,000 people that live and 17,000 people that work in the area.
Construction is expected to begin in the spring of 2017, and the park will open in the fall of 2018. Dialog, a landscape architecture firm, leads the planning and design.
Related Stories
Architects | Mar 7, 2018
New National Building Museum exhibit explores the architecture of the Manhattan Project
The exhibit will run through March 3, 2019.
Urban Planning | Feb 26, 2018
A new way to approach community involvement for brownfield projects
A new community engagement program works with young adults to help the future of the neighborhood and get others involved.
Urban Planning | Feb 23, 2018
Paris car ban along the river Seine deemed illegal
Mayor Anne Hidalgo has appealed the decision.
Urban Planning | Feb 21, 2018
Leading communities in the Second Machine Age
What exactly is the Second Machine Age? The name refers to a book by MIT researchers Erik Brynjolfsson and Andrew McAfee.
Urban Planning | Feb 14, 2018
6 urban design trends to watch in 2018
2017 saw the continuation of the evolution of expectations on the part of consumers, developers, office workers, and cities.
Urban Planning | Feb 12, 2018
Stormwater as an asset on urban campuses
While there is no single silver bullet to reverse the effects of climate change, designers can help to plan ahead for handling more water in our cities by working with private and public land-holders who promote more sustainable design and development.
Urban Planning | Jan 24, 2018
Vision Zero comes to Austin: An outside perspective
Aside from the roads being wider and the lack of infrastructure for bikes and pedestrians, there seemed to be some deeper unpredictability in the movement of people, vehicles, bikes, and buses.
Urban Planning | Jan 10, 2018
Keys to the city: Urban planning and our climate future
Corporate interests large and small are already focused on what the impact of climate change means to their business.
Urban Planning | Jan 2, 2018
The ethics of urbanization
While we focus on designing organized and supportive architecture, much of urbanization is created through informal settlements.
Urban Planning | Dec 5, 2017
A call for urban intensification
Rather than focus on urban “densification" perhaps we should consider urban “intensification.”



