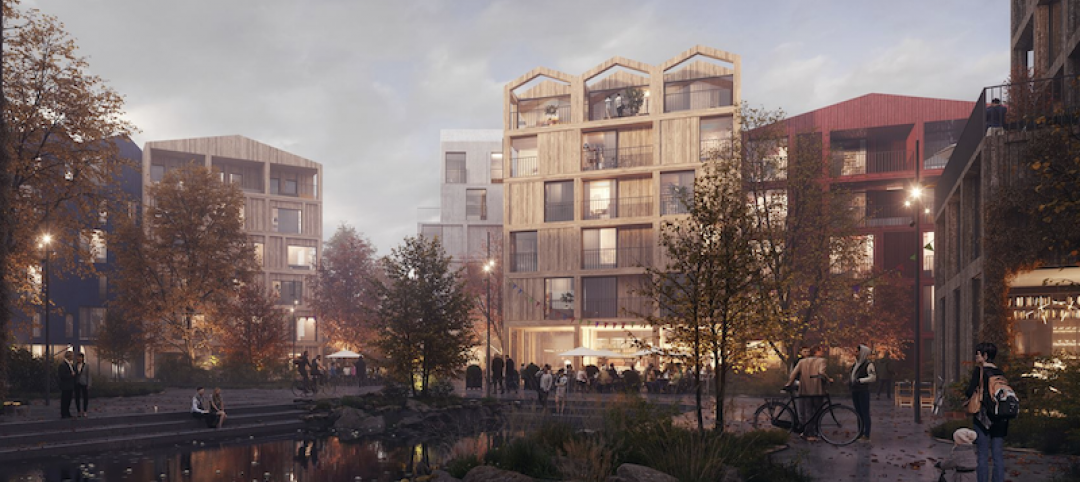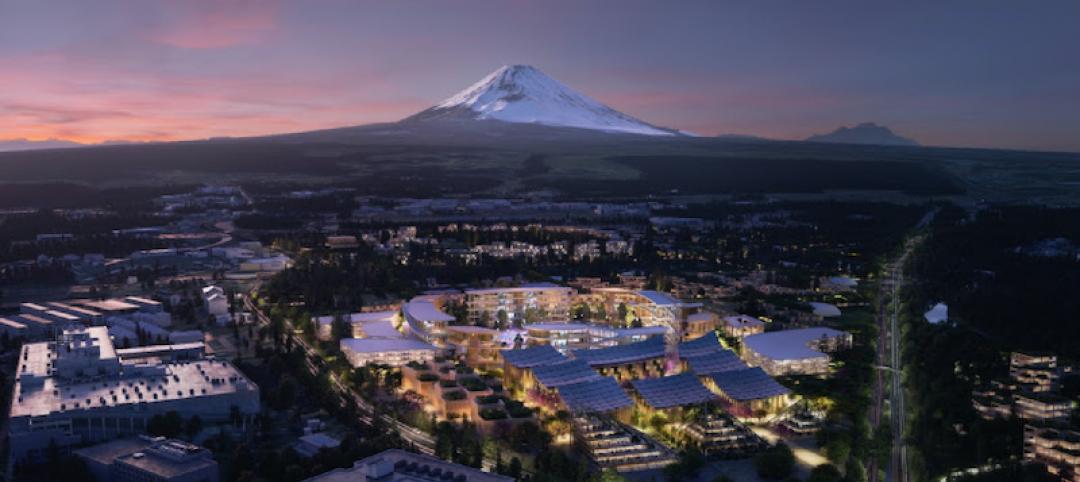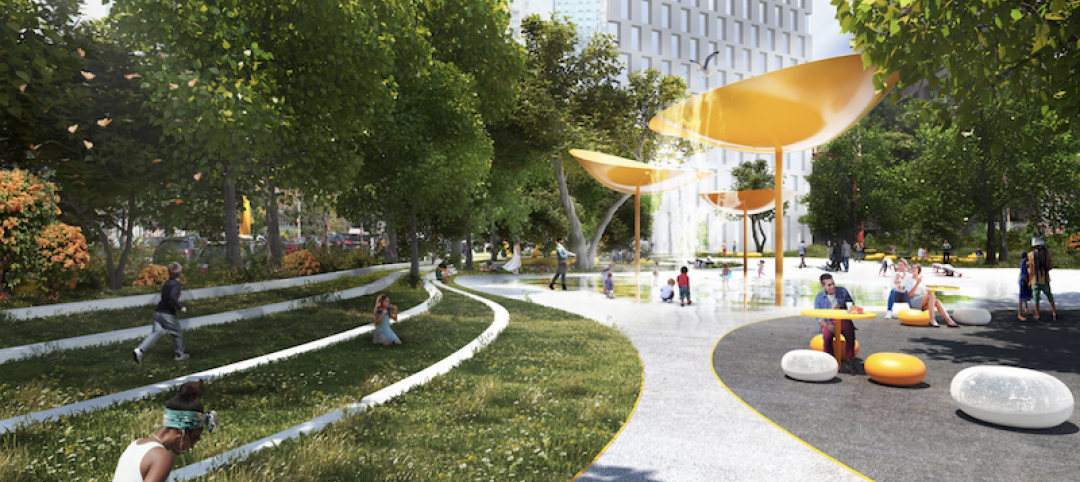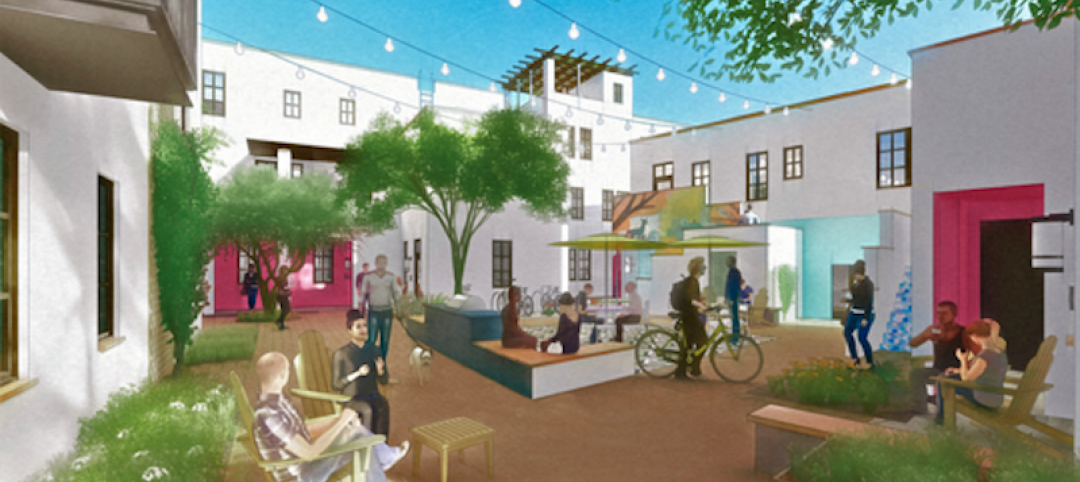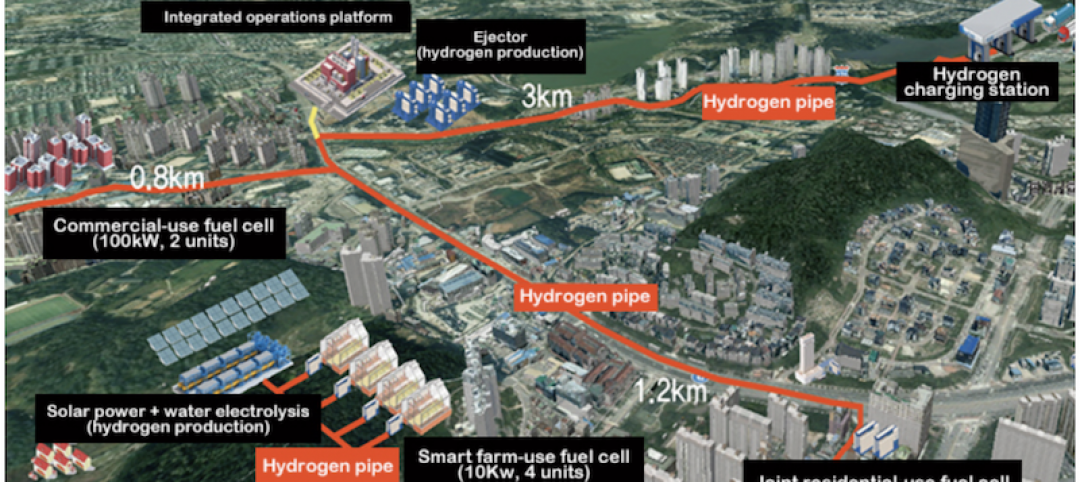The final designs for a new urban park in downtown Vancouver were approved the city’s park board.
Georgia Straight reports that the green space will include a multi-use public plaza, a water fountain, a playground, seating terraces, a rainwater infiltration channel, and plants and trees.
The park’s centerpiece will be a zig-zagged bright red elevated viewing bridge that cuts through its core. Large utility H-frames, known as “Skyframes,” will surround the pathway. The frames can hold artwork, lighting, and banners.
A park board report notes that the 0.8 acre site sits within Vancouver’s central business district, just a five minute walk away from the Downtown Library, the Vancouver Art Gallery, and BC Place stadium, along with the Yaletown neighborhood and Granville Street, which contains restaurants, pubs, and retail shops.
The city says that park will “serve as a place for community recreation, culture, and tranquility” for the 10,000 people that live and 17,000 people that work in the area.
Construction is expected to begin in the spring of 2017, and the park will open in the fall of 2018. Dialog, a landscape architecture firm, leads the planning and design.
Related Stories
Urban Planning | Dec 6, 2020
Ford lays out plans for mobility innovation district in Detroit
Its centerpiece is an abandoned train depot whose architecture and decay reflect two sides of this city’s past.
Resiliency | Nov 5, 2020
CRE investors are concerned that cities aren’t resilient enough for climate change
A new ULI-Heitman report states that the biggest challenge to valuation is measuring urban risk mitigation.
Multifamily Housing | Oct 22, 2020
The Weekly show: Universal design in multifamily housing, reimagining urban spaces, back to campus trends
BD+C editors speak with experts from KTGY Architecture + Planning, LS3P, and Omgivning on the October 22 episode of "The Weekly." The episode is available for viewing on demand.
Urban Planning | Jan 23, 2020
Unicorn Island’s first building nears completion
The building is the first on the 67-hectare island.
AEC Tech | Jan 16, 2020
EC firms with a clear ‘digital roadmap’ should excel in 2020
Deloitte, in new report, lays out a risk mitigation strategy that relies on tech.
Urban Planning | Jan 13, 2020
Henning Larsen designs all-timber neighborhood for Copenhagen
The project hopes to set a standard for how modern communities can live in harmony with nature.
Urban Planning | Jan 8, 2020
BIG partners with Toyota to unveil Toyota Woven City
It will be the world’s first urban incubator dedicated to the advancement of all aspects of mobility.
Urban Planning | Jan 3, 2020
BIG unveils Downtown Brooklyn Public Realm vision
BIG and WXY Architects are co-leading the project.
Urban Planning | Nov 22, 2019
Culdesac Tempe will be the country’s first from-scratch, car-free neighborhood
The neighborhood is scheduled to launch in 2020.
Sustainability | Nov 8, 2019
South Korea plans to build three hydrogen-powered cities by 2022
The Ministry of Land, Infrastructure, and Transport is in charge of the project.








