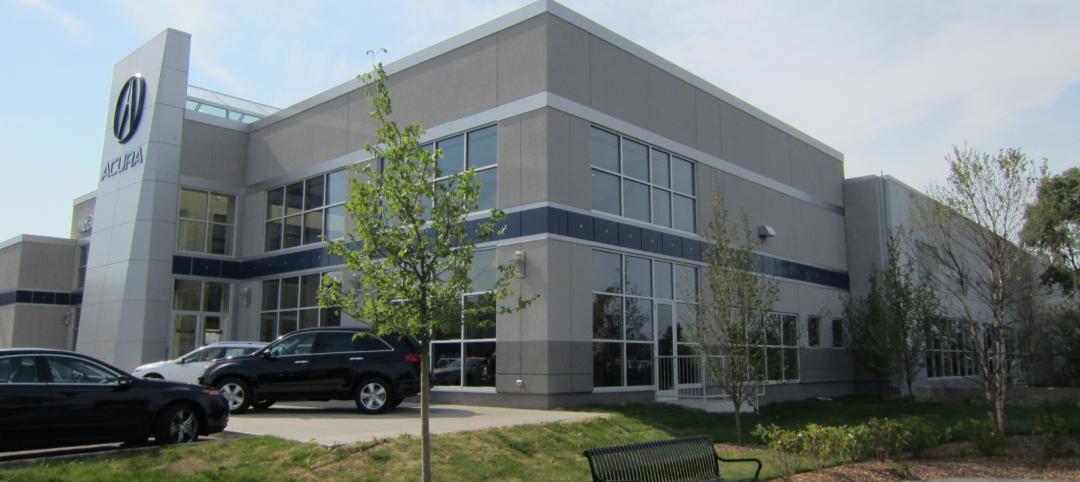Verizon Media, a division of Verizon Communications, Inc., embarked on a project to create a space to house multiple digital brands in Manhattan. The 21,700 sf space at 770 Broadway contains two broadcast studios and control rooms used by Verizon Media’s ecosystem of digital brands such as Yahoo, TechCrunch, HuffPost, RYOT, and MAKERS.

This workplace and broadcast production studio project, headed by Perkins+Will, coincided with the formation of Verizon Media. The chief design aim was to create a signature facility that could foster connection and collaboration across brands.
In addition, Kostow Greenwood Architects, the broadcast production studio architect, highlighted the broadcast production activity and spaces for both staff and visitors. This was particularly challenging, Kostow Greenwood says, because of the inherent nature of broadcast production spaces that require acoustic and visual isolation to maximize productivity in the workspace. The solution included a visible connection between broadcast control rooms and the reception hub area.


The project team had to be nimble throughout the design process, as the client continued to consolidate staff and productions to a single location as work progressed. This influenced scope and costs, and required the project to respond to broader restacking efforts and facility planning. Also complicating the effort, during the design phase the client negotiated with the building landlord to rededicate building elevators and lobby entrances.
More than half of the floor needed to be functional as a workplace throughout construction. That included support spaces for pantry and food catering. In addition, select broadcast spaces had to continue operations and production as construction progressed.
The design broke down the hierarchy of individual spaces, allowing for movement through hallways and breakout rooms and providing a mix of accessible workspace types. The new reception hub serves as both a gateway for visitors and lounge-like workstation for staff meetings, off camera interviews, and editing.
Each control room has a dedicated audio booth providing multiple positions with visual connectivity to the control room, reception hub and beyond. Studio A was upgraded for Yahoo Finance, which expanded to full-time production while relocating from another Verizon Media property. New broadcast hardware, LED lighting, and controls enhanced production capabilities for current and future programming, while a new, custom set maximized the possible shooting angles from all four corners of the room.
Studio B was outfitted for flexible programming by varying brands. This studio received new broadcast hardware, LED lighting, and controls to advance technical capabilities. An existing truss grid was expanded to optimize shooting angles at multiple corners.

Owner: Verizon Media
Design architect: Kostow Greenwood Architects
Architect of record: Perkins+Will
MEP engineer: Syska Hennessy Group
General contractor/construction manager: L&K Partners, Inc.
Related Stories
| Jul 23, 2012
Missner Group completes construction of Chicago auto dealership
The Missner Group also incorporated numerous sustainable improvements to the property including the implementation of a vegetative roof, and the utilization of permeable pavers for the parking lot.
| Jul 19, 2012
Glass ‘biodome’ helps Parkview Green FangCaoDi project in Beijing achieve LEED Platinum
A glass envelope acting as a kind of biodome encapsulates four mixed-use towers at Parkview Green FangCaoDi, an 800,000 sf mixed-use development in Beijing. The glass structure helped the development to achieve LEED Platinum certification.
| Jul 19, 2012
NYC eases building code to create ‘micro apartments’ in Kips Bay
New York City has implemented a program to encourage construction of "micro-apartments" in the Big Apple, where rents are exorbitant and the number of singles is on the rise.
| Jul 19, 2012
Construction begins on military centers to treat TBI and PTS
First two of several centers to be built in Fort Belvoir, Va. and Camp Lejeune, N.C.
| Jul 12, 2012
EE&K and Knutson Construction selected for the Interchange in Minneapolis
Design-build contract for $79.3 million transportation hub will connect transit with culture.
| Jul 11, 2012
Perkins+Will designs new home for Gateway Community College
Largest one-time funded Connecticut state project and first designed to be LEED Gold.
| Jul 9, 2012
Oakdale, Calif., Heritage Oaks Senior Apartments opens
New complex highlights senior preferences for amenities.
| Jul 3, 2012
Summit Design+Build completes Emmi Solutions HQ
The new headquarters totals 20,455 sq. ft. and features a loft-style space with exposed masonry and mechanical systems, 17-ft clear ceilings, two large rooftop skylights, and private offices with full glass partition walls.















