Veterans Village of Carson is an affordable housing development offering 51 one-, two-, and three-bedroom units as well as onsite case management and supportive services to U.S. military veterans and their families.
Located adjacent to the 110 freeway in Carson, a low-rise urban section of Los Angeles, the project team addressed the specific needs of its residents.
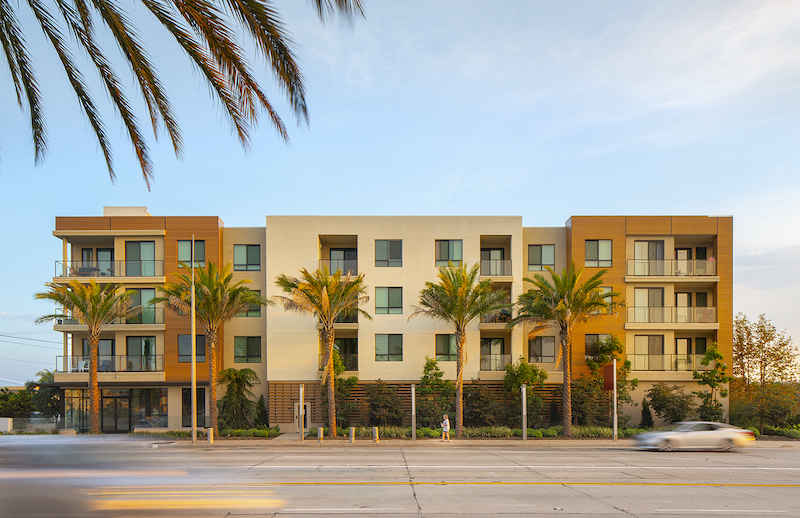
The designers flipped the units around to keep the living areas buffered from the noise from the adjacent 110 freeway. PHOTO: JIM SIMMONS
WITHEE MALCOLM ARCHITECTS CREATES FULL AMENITIES PACKAGE
Designed by Torrance-based Withee Malcolm Architects for developer Thomas Safran & Associates, the three-story, mixed-use development employs Type V over one-story podium construction. Unit features include kitchens and bathrooms with granite countertops and solid-wood cabinetry.
It has a fitness center, outdoor areas at the podium level and second floor, and a 3,500-sf new community room equipped with a full kitchen, spacious seating areas, a computer lounge, pool table, piano and TV room.
Other amenities: laundry facilities, outdoor barbecue area, a children’s playground, and resident gardens. The gated community features secured access and on-site management and maintenance staff.
Care was taken to ensure community areas were welcoming and warm by including the addition of natural wood, stone accents, and comfortable seating.
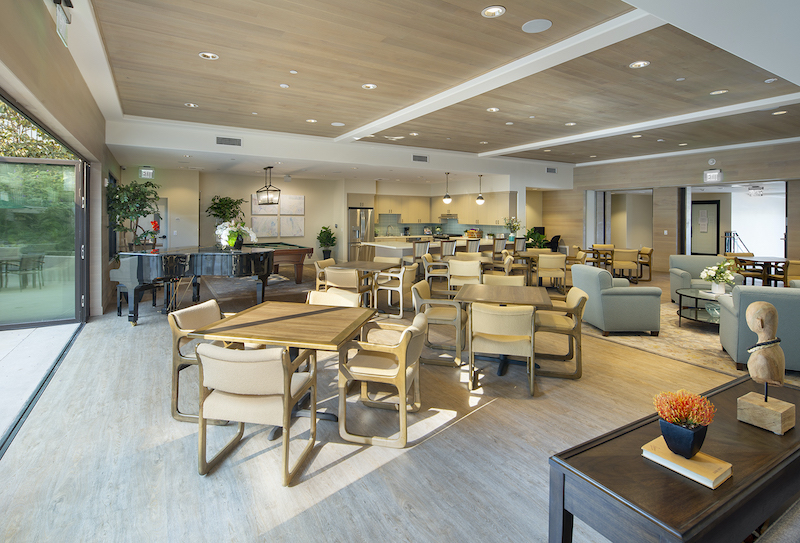
The community room at Veterans Village of Carson. Natural wood and comfortable seating was purposefully designed into the setting. PHOTO: JIM SIMMONS
TURNING UNITS TO BLOCK NOISE FROM THE NEARBY FREEWAY
The 1.15-acre site lies adjacent to the 110 freeway, a main north-south corridor connecting Pasadena and downtown Los Angeles with San Pedro and the Ports. The design team minimized noise to the interior living spaces as well as exterior community spaces.
Units located along the freeway side of the property were turned so that active windows and living spaces were oriented toward the interior courtyard and away from the noise source. In essence, the backs of the units were used as a sound buffer for interior landscaped courtyards and other residences.
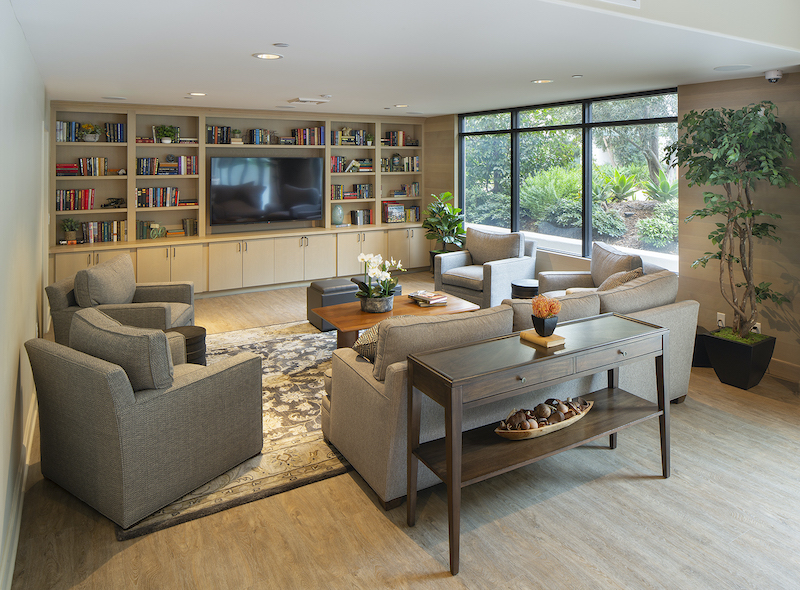
Living room at Veterans Village. The project offers one-, two-, and three-bedroom apartments, with priority to veterans and their families. PHOTO: JIM SIMMONS
COMMERCIAL SPACE OPENS UP ADDITIONAL LINK TO THE NEIGHBORHOOD
Commercial space on the corner of the building opens to an outdoor plaza to further encourage interaction between residents and the neighborhood.
Through design details and paint in light colors, the arrival experience mimics a parking court rather
than car garage, making the experience equally enticing for residents and retail shoppers.
To mitigate costs associated with additional parking, stalls for both residential and commercial uses were located on the ground level, screened from view by the commercial component, the main entry lobby, and abundant landscaping. Keeping the parking on grade also allowed natural ventilation and light.
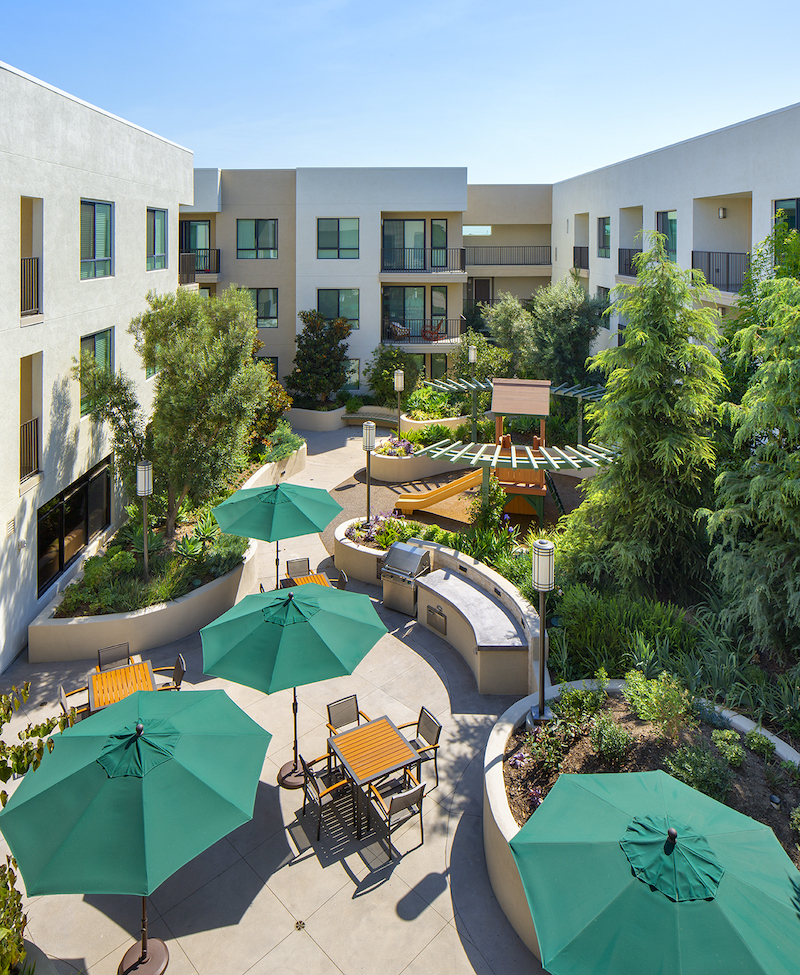
The structure wraps around a central courtyard . "We put extra effort into the design, aesthetics, landscape, and finishes," said Thomas Safran & Associates’ Tyler Monroe. PHOTO: JIM SIMMONS
SUPPORTIVE SERVICES PROVIDED BY U.S. VETS
At Veterans Village, U.S. VETS, a service organization whose mission is to end homelessness among veterans, provides supportive services to residents, including occupational training, access to medical/dental care, and point-of-retention services.
Veterans Village of Carson is a Tax Credit property that accepts Housing Choice (Section 8) and VASH vouchers. Preference is given to U.S. military veterans. The community was developed in collaboration with the City of Carson.
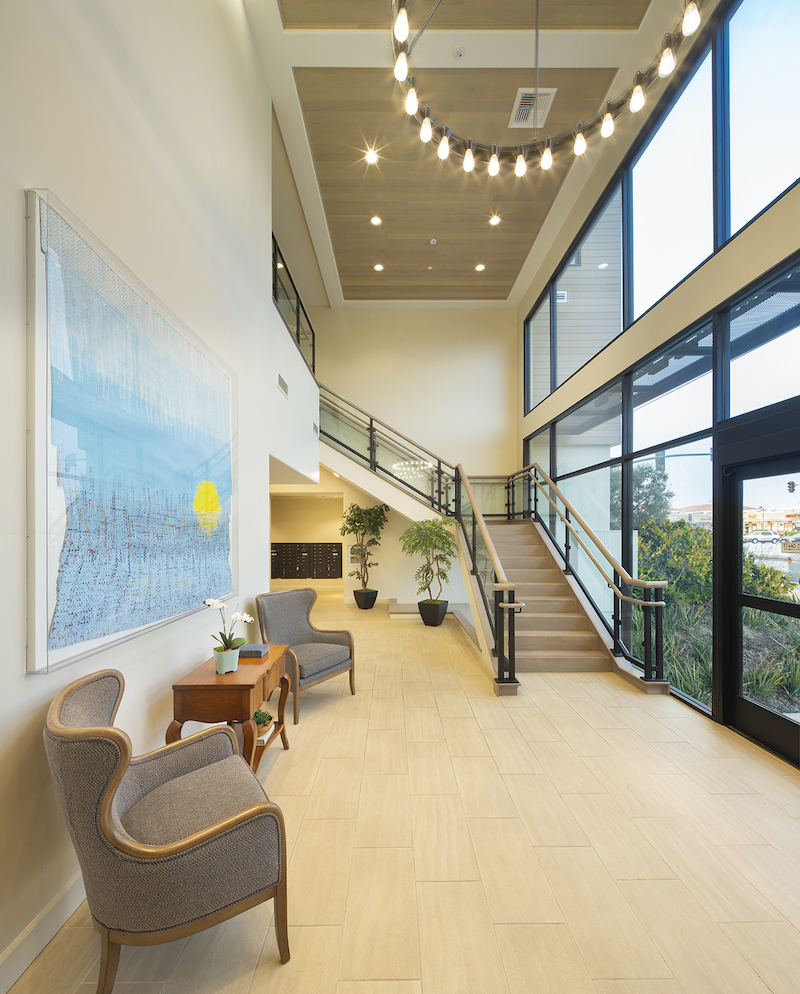
Lobby at Veterans Village. Support services to residents is provided by U.S. VETS, whose mission is to end homelessness among U.S. veterans. PHOTO: JIM SIMMONS
‘EXTRA EFFORT’ TO CREATE AN ‘UPLIFTING’ EXPERIENCE
Designing the spaces for these services in ways that evoke home has encouraged veterans to take advantage of assistance that benefits them and the larger community. “We look for every opportunity to make these projects special for the people who live there,” said Thomas Safran & Associates’ Tyler Monroe. “We put extra effort into the design, aesthetics, landscape, and finishes."
Affordable housing, he said, “should look as good, if not better, than anything else in the neighborhood. It should be uplifting, enriching, and contribute to the environment and its residents.”
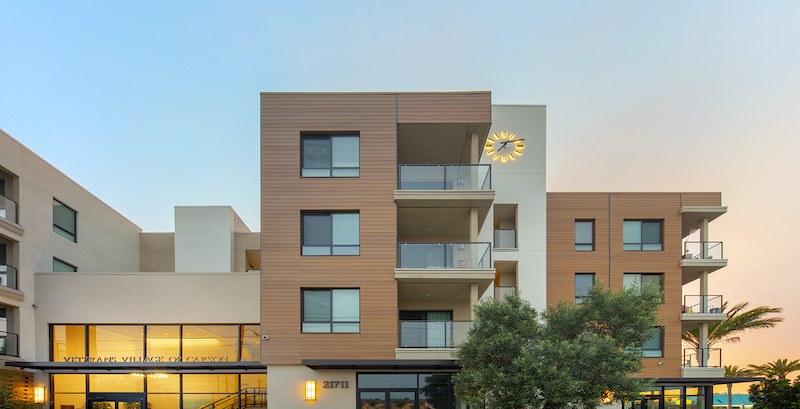
The complex at dusk. As one resident, a Navy veteran, said, "It's like a resort." PHOTO: JIM SIMMONS
HOW ONE RESIDENT VIEWS HIS NEW HOME
For Navy veteran and resident Ross Schenck, even restrictions put in place by COVID have not dampened the experience. “It’s beautiful there….it’s like a resort,” he said. “I love the views, the location, and I’ve loved getting to know almost all of my neighbors.”
See the video with interviews with U.S. Army veteran Major Stewart and others:

Related Stories
MFPRO+ New Projects | Oct 30, 2024
BIG’s One High Line finally reaches completion in New York City’s West Chelsea neighborhood
One High Line, a luxury residential project spanning a full city block in New York’s West Chelsea neighborhood, reached completion this summer following years of delays related to investor lawsuits.
MFPRO+ New Projects | Oct 30, 2024
Luxury waterfront tower in Brooklyn features East River and Manhattan skyline views
Leasing recently began for The Dupont, a 41-story luxury rental property along the Brooklyn, N.Y., waterfront. Located within the 22-acre Greenpoint Landing, where it overlooks the newly constructed Newtown Barge Park, the high-rise features East River and Manhattan skyline views along with 20,000 sf of indoor and outdoor communal space.
Multifamily Housing | Oct 28, 2024
A case for mid-rise: How multifamily housing can reshape our cities
Often referred to as “five-over-ones,” the mid-rise apartment type is typically comprised of five stories of apartments on top of a concrete “podium” of ground-floor retail. The main criticism of the “five-over-one” is that they are often too predictable.
Adaptive Reuse | Oct 22, 2024
Adaptive reuse project transforms 1840s-era mill building into rental housing
A recently opened multifamily property in Lawrence, Mass., is an adaptive reuse of an 1840s-era mill building. Stone Mill Lofts is one of the first all-electric mixed-income multifamily properties in Massachusetts. The all-electric building meets ambitious modern energy codes and stringent National Park Service historic preservation guidelines.
MFPRO+ News | Oct 22, 2024
Project financing tempers robust demand for multifamily housing
AEC Giants with multifamily practices report that the sector has been struggling over the past year, despite the high demand for housing, especially affordable products.
Products and Materials | Oct 17, 2024
5 multifamily tech products for your next project
Multifamily housing and technological upgrades go hand-in-hand. From the rise in electric vehicle charging needs to the sophistication of smart home accessories, tech products are abound in the multifamily space.
Codes and Standards | Oct 16, 2024
North Carolina’s code policies likely worsened damage caused by Hurricane Helene
The North Carolina Legislature’s rejection of building code updates likely worsened the damage caused by Hurricane Helene, code experts say. Over the past 15 years, lawmakers rejected limits on construction on steep slopes, which might have reduced the number of homes destroyed by landslides.
MFPRO+ News | Oct 16, 2024
One-third of young adults say hurricanes like Helene and Milton will impact where they choose to live
Nearly one-third of U.S. residents between 18 and 34 years old say they are reconsidering where they want to move after seeing the damage wrought by Hurricane Helene, according to a Redfin report. About 15% of those over age 35 echoed their younger cohort’s sentiment.
Student Housing | Oct 9, 2024
University of Maryland begins work on $148 million graduate student housing development
The University of Maryland, in partnership with Campus Apartments and Mosaic Development Partners, has broken ground on a $148.75 million graduate student housing project on the university’s flagship College Park campus. The project will add 741 beds in 465 fully furnished apartments.
MFPRO+ News | Oct 9, 2024
San Francisco unveils guidelines to streamline office-to-residential conversions
The San Francisco Department of Building Inspection announced a series of new building code guidelines clarifying adaptive reuse code provisions and exceptions for converting office-to-residential buildings. Developed in response to the Commercial to Residential Adaptive Reuse program established in July 2023, the guidelines aim to increase the viability of converting underutilized office buildings into housing by reducing regulatory barriers in specific zoning districts downtown.

















