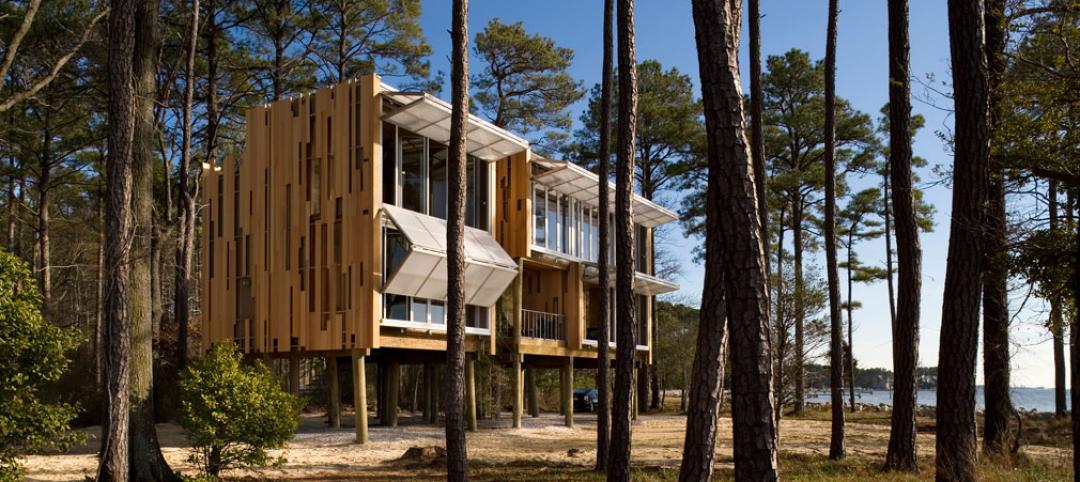A new residential development in London’s King Cross incorporates three Grade II-listed, cast iron gasholder guide frames that were originally constructed in 1867. The three residential buildings are housed within the frames at varying heights as a reference to the movement of the original gasholders, which were dismantled and removed in 2001.
The new development provides 145 apartments, a private gym and spa, a business lounge, and an entertainment suite with a screening room, bar reception area, and private dining room. The apartments are accessed through a central courtyard. Each residential drum has its own atrium and core, which are linked by a series of circular walkways.
 Courtesy Wilkinson Eyre.
Courtesy Wilkinson Eyre.
The apartment units make use of the circular shape of the buildings by placing the living rooms and bedrooms at the perimeter where they can receive the most natural light. The pie-shaped configuration of the grid forms open-plan apartments with expansive views and multiple orientations. The buildings’ cladding is composed of modular vertical panels of steel and glass textured with a veil of shutters that can be opened or closed at the touch of a button.
 Courtesy Wilkinson Eyre.
Courtesy Wilkinson Eyre.
A fourth cylindrical volume forms an open courtyard at the center of the development and green roofs help bring nature to the urban landscape.
The project’s design team consisted of Wilkinson Eyre, Jonathan Tuckey Design, and No 12 Studio.
 Courtesy Wilkinson Eyre.
Courtesy Wilkinson Eyre.
Related Stories
Multifamily Housing | Mar 10, 2015
KTGY homes in on seniors with new studio
Its director, Doug Ahlstrom, says designs will emphasize socialization and community.
Multifamily Housing | Mar 10, 2015
Multifamily renovation now drives growth for national restoration business
Response Team 1 has established a national footprint through acquisitions.
Retail Centers | Mar 10, 2015
Retrofit projects give dying malls new purpose
Approximately one-third of the country’s 1,200 enclosed malls are dead or dying. The good news is that a sizable portion of that building stock is being repurposed.
Architects | Mar 9, 2015
Study explores why high ceilings are popular
High ceilings give us a sense of freedom, new research finds
Transit Facilities | Mar 4, 2015
5+design looks to mountains for Chinese transport hub design
The complex, Diamond Hill, will feature sloping rooflines and a mountain-like silhouette inspired by traditional Chinese landscape paintings.
Multifamily Housing | Mar 3, 2015
10 kitchen and bath design trends for 2015
From kitchens made for pet lovers to floating vanities, the nation's top kitchen and bath designers identify what's hot for 2015.
Sponsored | Modular Building | Mar 3, 2015
Modular construction brings affordable housing to many New Yorkers
After city officials waived certain zoning and density regulations, modular microunits smaller than 400 square feet are springing up in New York.
Modular Building | Feb 23, 2015
Edge construction: The future of modular
Can innovative project delivery methods, namely modular construction, bring down costs and offer a solution for housing in urban markets? FXFOWLE’s David Wallance discusses the possibilities for modular.
Multifamily Housing | Feb 23, 2015
Millennials to outgrow Baby Boomers in 2015
The Baby Boomer generation, once the nation's largest living generation, will be outpaced by the Millennials this year, according to the Pew Research Center.
Multifamily Housing | Feb 19, 2015
Is multifamily construction getting too frothy for demand?
Contractors are pushing full speed ahead, but CoStar Group thinks a slowdown might be in order this year.

















