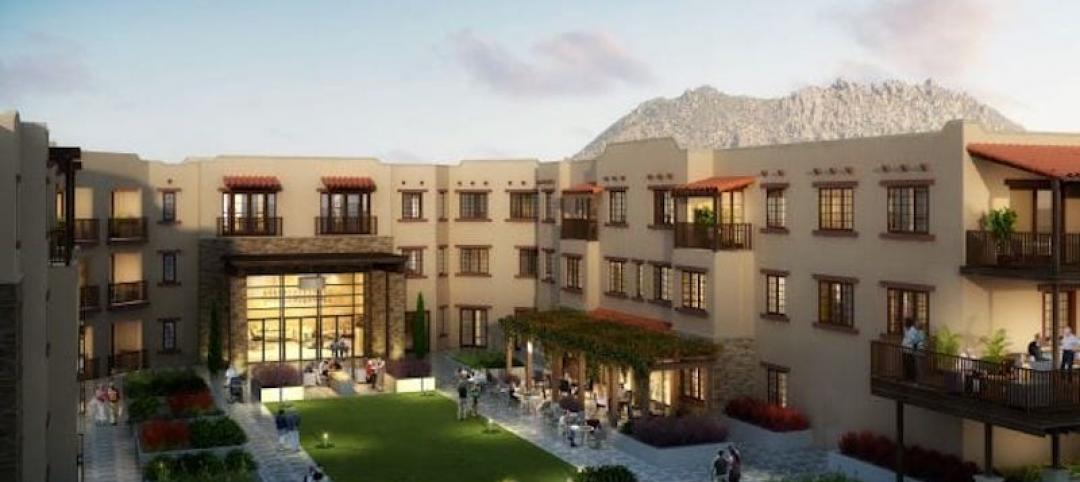A new residential development in London’s King Cross incorporates three Grade II-listed, cast iron gasholder guide frames that were originally constructed in 1867. The three residential buildings are housed within the frames at varying heights as a reference to the movement of the original gasholders, which were dismantled and removed in 2001.
The new development provides 145 apartments, a private gym and spa, a business lounge, and an entertainment suite with a screening room, bar reception area, and private dining room. The apartments are accessed through a central courtyard. Each residential drum has its own atrium and core, which are linked by a series of circular walkways.
 Courtesy Wilkinson Eyre.
Courtesy Wilkinson Eyre.
The apartment units make use of the circular shape of the buildings by placing the living rooms and bedrooms at the perimeter where they can receive the most natural light. The pie-shaped configuration of the grid forms open-plan apartments with expansive views and multiple orientations. The buildings’ cladding is composed of modular vertical panels of steel and glass textured with a veil of shutters that can be opened or closed at the touch of a button.
 Courtesy Wilkinson Eyre.
Courtesy Wilkinson Eyre.
A fourth cylindrical volume forms an open courtyard at the center of the development and green roofs help bring nature to the urban landscape.
The project’s design team consisted of Wilkinson Eyre, Jonathan Tuckey Design, and No 12 Studio.
 Courtesy Wilkinson Eyre.
Courtesy Wilkinson Eyre.
Related Stories
Multifamily Housing | Dec 6, 2018
JCJ Architecture to design new housing facility for Barrier Free Living
The non-profit’s new facility will provide housing and support services for survivors of domestic violence with disabilities.
Sponsored | Multifamily Housing | Dec 5, 2018
Apartment community connects friends and neighbors through indoor-outdoor amenities
Hubbard Place is a 44-story, 450-unit apartment community in Chicago’s River North neighborhood, an established tech hub in the downtown area. The building has an entire floor dedicated to communal and entertainment amenities.
Reconstruction Awards | Nov 26, 2018
Yarn works: Neverending yarn
111-year-old mill becomes a mixed-income multifamily community.
Multifamily Housing | Nov 20, 2018
Designs unveiled for new residential tower in Honolulu
Studio Gang pays homage to sugarcane plants that were once prevalent in this area.
Multifamily Housing | Nov 14, 2018
BIG’s ‘wooden hillside’ residential building in Stockholm officially opens
The building spans 270,000 sf.
Market Data | Nov 14, 2018
A new Joint Center report finds aging Americans less prepared to afford housing
The study foresees a significant segment of seniors struggling to buy or rent on their own or with other people.
Multifamily Housing | Oct 26, 2018
Future proofing multifamily housing amenities for Generation Z
How does a multifamily property developer or operator make a smart investment in amenities that will give the project long-term value?
Multifamily Housing | Oct 23, 2018
A threesome of transit-oriented projects
Developers and their project teams are recognizing the value of walkability, convenient neighborhood services, and transit access, as these three TODs demonstrate.
Wood | Oct 19, 2018
Design revealed for mass-timber residential tower in Milwaukee
The developer is confident that the city will approve construction, which is scheduled to start next year.
Mixed-Use | Oct 15, 2018
35-story mixed-use tower will be tallest residential building in Long Beach
Studio One Eleven designed the tower.

















